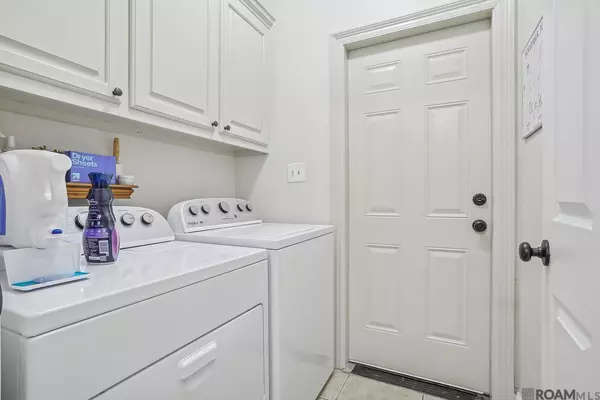$215,000
$215,000
For more information regarding the value of a property, please contact us for a free consultation.
14136 Stones Throw Ct Denham Springs, LA 70726
3 Beds
2 Baths
1,489 SqFt
Key Details
Sold Price $215,000
Property Type Single Family Home
Sub Type Detached Single Family
Listing Status Sold
Purchase Type For Sale
Square Footage 1,489 sqft
Price per Sqft $144
Subdivision Stone Ridge Crossing
MLS Listing ID 2024021465
Sold Date 11/25/24
Style Other
Bedrooms 3
Full Baths 2
Year Built 2009
Lot Size 8,712 Sqft
Property Description
Immaculate Home in Denham Springs in FLOOD ZONE X! This gorgeous 3 bedroom 2 bathroom home has been meticulously maintained. The Neutral color scheme, natural light ,and soaring cathedral ceilings make these interiors appear even more spacious. The flooring is durable ceramic wood look tile throughout the living area and bedrooms. No Carpet. The beautiful kitchen sparkles with gleaming quartz countertops and white subway tile backsplash. (Refrigerator is negotiable) The back porch invites you to relax with a cup of coffee as you look out over the back yard with room for kids or pets to play, fire pit, and a view of the pond next door. An 8x8 Storage Building will remain with the home. Back inside the Primary Suite offers his and hers master closets, a large soaking tub and separate shower and dual vanities.This home is located on a single street cul-de-sac subdivision and is minutes from I12 and downtown Walker. You won't find another home to beat the value and charm this one brings so schedule to see it today!
Location
State LA
County Livingston
Rooms
Kitchen 119
Interior
Interior Features Breakfast Bar, Ceiling 9'+, Cathedral Ceiling(s), Ceiling Varied Heights, Crown Molding, See Remarks
Heating Central, Electric
Cooling Central Air
Flooring Ceramic Tile
Fireplaces Type Outside, 1 Fireplace, Other
Appliance Electric Cooktop, Dishwasher, Microwave, Range/Oven
Laundry Inside
Exterior
Garage Spaces 2.0
Fence Full, Wood
Waterfront Description Lake Front
Roof Type Shingle
Garage true
Private Pool false
Building
Story 1
Foundation Slab
Sewer Public Sewer
Water Public
Schools
Elementary Schools Livingston Parish
Middle Schools Livingston Parish
High Schools Livingston Parish
Others
Acceptable Financing Cash, Conventional, FHA, FMHA/Rural Dev, VA Loan
Listing Terms Cash, Conventional, FHA, FMHA/Rural Dev, VA Loan
Special Listing Condition As Is
Read Less
Want to know what your home might be worth? Contact us for a FREE valuation!

Our team is ready to help you sell your home for the highest possible price ASAP
GET MORE INFORMATION





