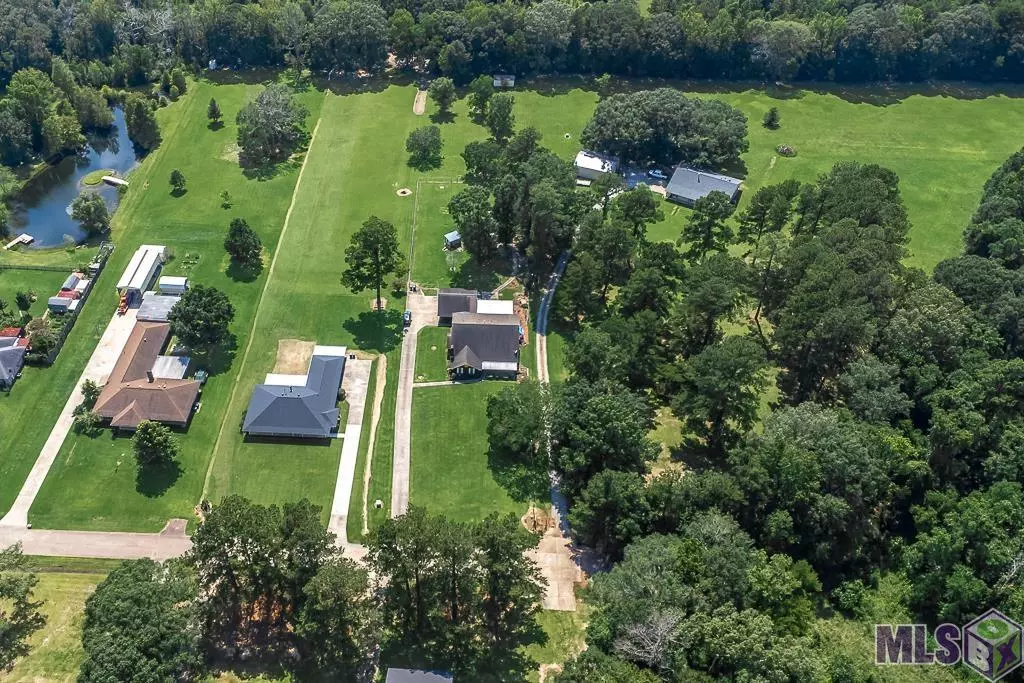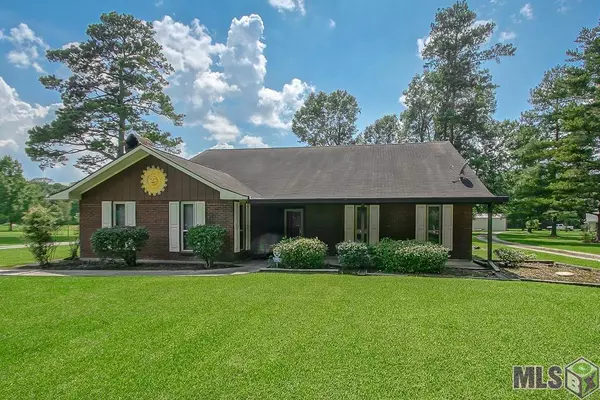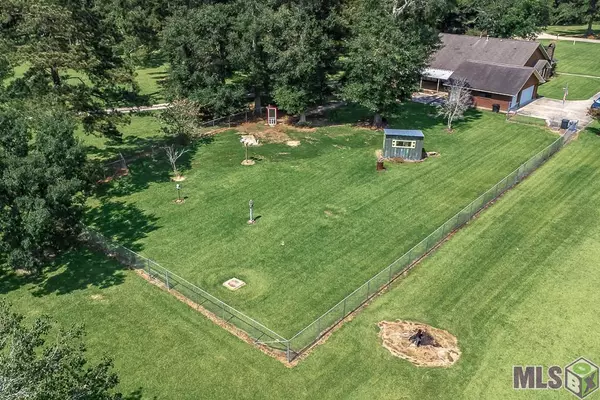$299,900
$299,900
For more information regarding the value of a property, please contact us for a free consultation.
15621 Pinewood Dr Pride, LA 70770
3 Beds
3 Baths
2,717 SqFt
Key Details
Sold Price $299,900
Property Type Single Family Home
Sub Type Detached Single Family
Listing Status Sold
Purchase Type For Sale
Square Footage 2,717 sqft
Price per Sqft $110
Subdivision Pinewood Acres
MLS Listing ID 2024017900
Sold Date 09/25/24
Style Traditional
Bedrooms 3
Full Baths 2
Year Built 1975
Lot Size 1.760 Acres
Property Description
Experience the Best of Country Living in a Charming Community! Discover this stunning custom-built home, priced to sell! Nestled on 1.76 acres in the sought-after Central School District, this 3-bedroom, 2.5-bath, 2,717 sq. ft. residence offers the perfect blend of tranquility and convenience. Step inside and be greeted by abundant natural light filling the spacious living areas. Imagine cozying up by the wood-burning fireplace on chilly days. The generous master bedroom and two additional well-sized bedrooms provide plenty of space and storage for everyone. The expansive patios, with ample concrete space are ideal for entertaining or simply relaxing in the front & back of the home. This gem also has a two-car garage, a workshop, and an additional storage in the rear, offering all the room you need for hobbies and storage. This well-maintained & lovingly cared for home is ready for your personal touch and updates to make it your dream home. Rest assured, it has never flooded! With top-rated schools and a prime location close to Baton Rouge, commuting is a breeze. With more updates the value can sky rocket! Don't miss this opportunity to own a piece of paradise. Schedule your showing today—this treasure won't last long!
Location
State LA
County East Baton Rouge
Direction North on Central Thrwy to Right on Hooper Road and Left on Devall road to Right on Denham Road and Left on Pinewood Drive
Rooms
Kitchen 162.84
Interior
Interior Features Attic Access
Heating Central, Gas Heat
Cooling Central Air
Flooring Ceramic Tile, Laminate
Fireplaces Type 1 Fireplace, Gas Log, Wood Burning
Appliance Gas Cooktop, Dishwasher, Disposal, Microwave, Range/Oven, Oven, Stainless Steel Appliance(s)
Laundry Inside, Washer/Dryer Hookups
Exterior
Exterior Feature Lighting
Garage Spaces 4.0
Fence Chain Link, Partial
Roof Type Composition
Garage true
Private Pool false
Building
Lot Description Rectangular Lot, Shade Tree(s)
Story 1
Foundation Slab
Sewer Public Sewer
Water Public
Schools
Elementary Schools Central Community
Middle Schools Central Community
High Schools Central Community
Others
Acceptable Financing Cash, Conventional, FHA, FMHA/Rural Dev, VA Loan
Listing Terms Cash, Conventional, FHA, FMHA/Rural Dev, VA Loan
Special Listing Condition As Is
Read Less
Want to know what your home might be worth? Contact us for a FREE valuation!

Our team is ready to help you sell your home for the highest possible price ASAP
GET MORE INFORMATION





