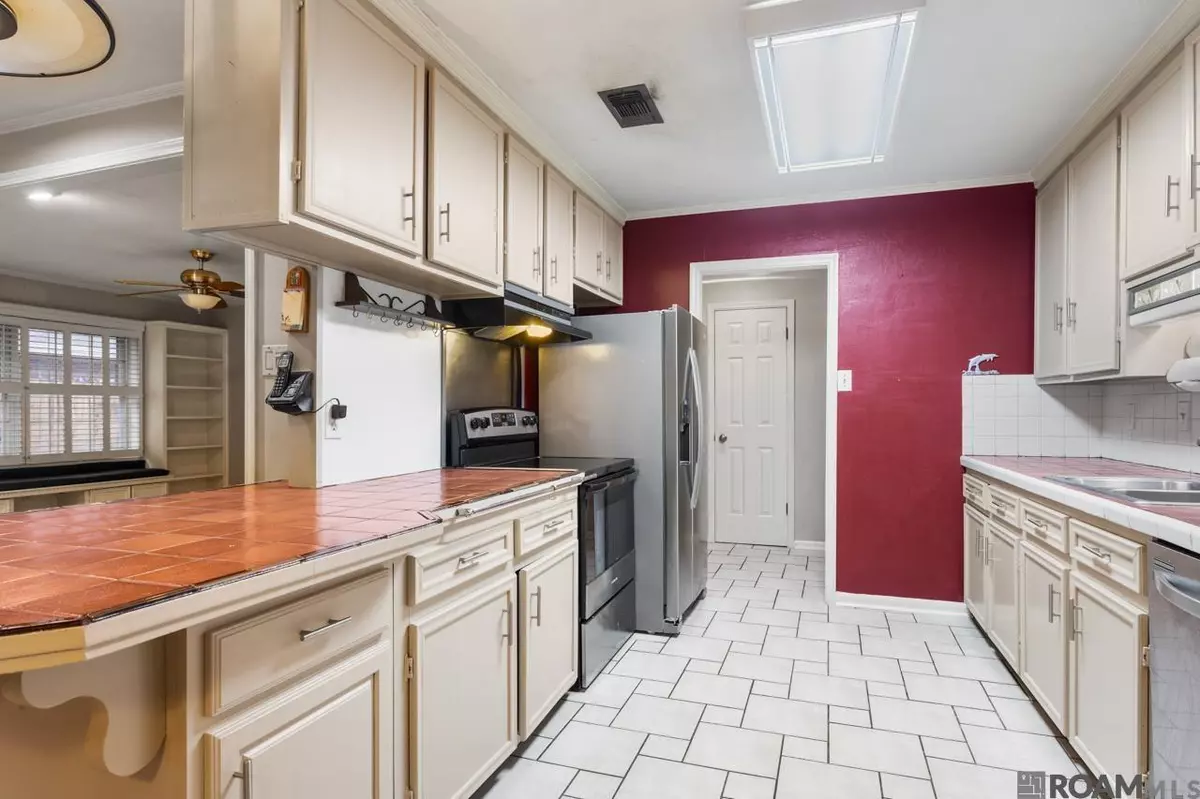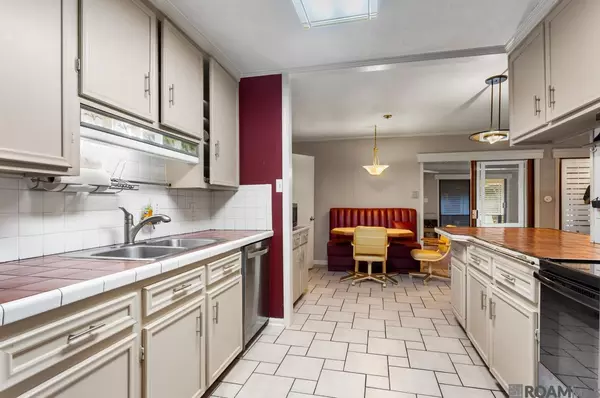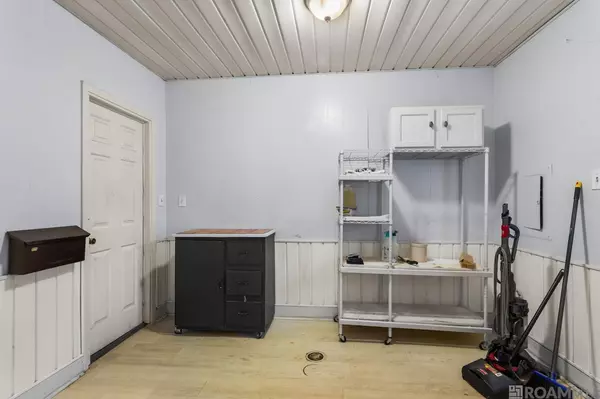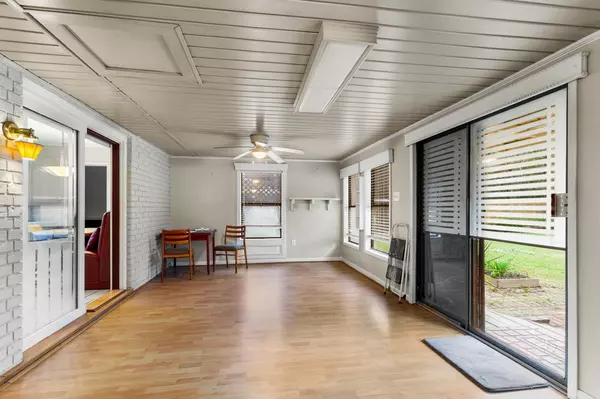$198,000
$198,000
For more information regarding the value of a property, please contact us for a free consultation.
16940 Appomattox Ave Baton Rouge, LA 70816
3 Beds
2 Baths
1,851 SqFt
Key Details
Sold Price $198,000
Property Type Single Family Home
Sub Type Detached Single Family
Listing Status Sold
Purchase Type For Sale
Square Footage 1,851 sqft
Price per Sqft $106
Subdivision Shenandoah Estates
MLS Listing ID 2024022124
Sold Date 12/11/24
Style Traditional
Bedrooms 3
Full Baths 2
Year Built 1978
Lot Size 9,147 Sqft
Property Description
Welcome home! This 3BR, 2BA home is a charming find in the middle of Shenandoah Estates! You will love the open floor plan that combines the kitchen, dining, and living spaces for easy entertaining. At the back of the home is a bonus room that could be a workspace, sunroom, workout room, game room or playroom - the options are endless. The previous owner has made one of the bedrooms a closet that can easily be converted back to a bedroom. The primary bedroom has an ensuite bathroom. Added bonuses to the home - a fully fenced backyard, a GENERATOR, and an additional utility room and closed garage for added storage. This house is RD ELIGIBLE and in FLOOD ZONE. Schedule your showing today!
Location
State LA
County East Baton Rouge
Direction I-12 to Millerville. Turn left on S Harrells Ferry Rd then right on Jones Creek Road. Turn left on Shenandoah Ave. Turn right on Chattanooga Ave then left onto Appomattox Ave. House is down on the right.
Rooms
Kitchen 126
Interior
Interior Features Built-in Features, Crown Molding
Heating Central
Cooling Central Air, Wall Unit(s)
Flooring Ceramic Tile, Laminate, Wood
Equipment Generator: Whole House
Appliance Electric Cooktop, Dishwasher, Disposal, Microwave, Range/Oven, Refrigerator, Stainless Steel Appliance(s)
Laundry Electric Dryer Hookup, Gas Dryer Hookup
Exterior
Exterior Feature Lighting, Rain Gutters
Garage Spaces 4.0
Fence Full, Wood
Utilities Available Cable Connected
Roof Type Metal
Garage true
Private Pool false
Building
Story 1
Foundation Slab
Sewer Public Sewer
Water Public
Schools
Elementary Schools East Baton Rouge
Middle Schools East Baton Rouge
High Schools East Baton Rouge
Others
Acceptable Financing Cash, Conventional
Listing Terms Cash, Conventional
Special Listing Condition As Is
Read Less
Want to know what your home might be worth? Contact us for a FREE valuation!

Our team is ready to help you sell your home for the highest possible price ASAP
GET MORE INFORMATION





