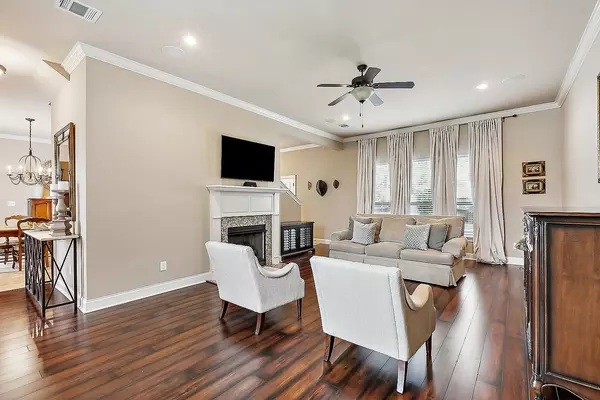$415,000
$415,000
For more information regarding the value of a property, please contact us for a free consultation.
15621 Mistybrook Dr Baton Rouge, LA 70816
4 Beds
3 Baths
2,791 SqFt
Key Details
Sold Price $415,000
Property Type Single Family Home
Sub Type Detached Single Family
Listing Status Sold
Purchase Type For Sale
Square Footage 2,791 sqft
Price per Sqft $148
Subdivision Shadowbrook Lakes
MLS Listing ID 2024021708
Sold Date 12/03/24
Style Traditional
Bedrooms 4
Full Baths 3
HOA Fees $82/ann
HOA Y/N true
Year Built 2012
Lot Size 8,712 Sqft
Property Description
Step into this inviting two-story residence situated on a generous lot, offering 4 bedrooms and 3 baths, including a luxurious primary suite on the main floor. The home provides unmatched comfort and versatility. Delight your inner chef in the newly updated kitchen featuring marble countertops and backsplash, custom ceiling-height cabinetry, and high-end appliances. The kitchen includes ample counter space, cabinets, an appliance garage, and a sizable work island. Gather with loved ones in the cozy living room with a gas fireplace and a view of the back patio. The main level includes the primary suite and an additional bedroom suitable for use as an office, while upstairs you'll find two more bedrooms, a full bathroom, and a home theater. Entertain effortlessly in the outdoor living space with a kitchen, custom fireplace, extended patio, and a spacious backyard. Community perks include a clubhouse, pool area, gym, and recreation rooms. Conveniently located near I-12, restaurants, and shops. This property has been pre-inspected, and the seller is offering $2500 towards closing costs. Notably, the home remained unaffected during the 2016 flood.
Location
State LA
County East Baton Rouge
Direction At the intersection of Jones Creek and S. Harrell's Ferry, enter Shadowbrook Lakes Subdivision. Continue past the community clubhouse on the left. Turn right onto Mistybrook. Home is on the right.
Rooms
Kitchen 207.2
Interior
Interior Features Attic Access, Ceiling 9'+, Ceiling Varied Heights, Crown Molding
Heating 2 or More Units Heat
Cooling 2 or More Units Cool, Central Air
Flooring Carpet, Ceramic Tile, Laminate
Fireplaces Type Outside, 2 Fireplaces, Gas Log, Wood Burning
Appliance Gas Stove Con, Gas Cooktop, Dishwasher, Disposal, Gas Water Heater, Microwave, Range/Oven, Stainless Steel Appliance(s)
Laundry Electric Dryer Hookup, Washer Hookup, Inside, Washer/Dryer Hookups
Exterior
Exterior Feature Landscaped, Outdoor Kitchen, Lighting
Garage Spaces 2.0
Fence Partial, Wood
Community Features Other, Clubhouse, Community Pool, Sidewalks
Utilities Available Cable Connected
Roof Type Shingle
Garage true
Private Pool false
Building
Story 2
Foundation Slab
Water Public
Schools
Elementary Schools East Baton Rouge
Middle Schools East Baton Rouge
High Schools East Baton Rouge
Others
Acceptable Financing Cash, Conventional, FHA, FMHA/Rural Dev, VA Loan
Listing Terms Cash, Conventional, FHA, FMHA/Rural Dev, VA Loan
Special Listing Condition As Is
Read Less
Want to know what your home might be worth? Contact us for a FREE valuation!

Our team is ready to help you sell your home for the highest possible price ASAP
GET MORE INFORMATION





