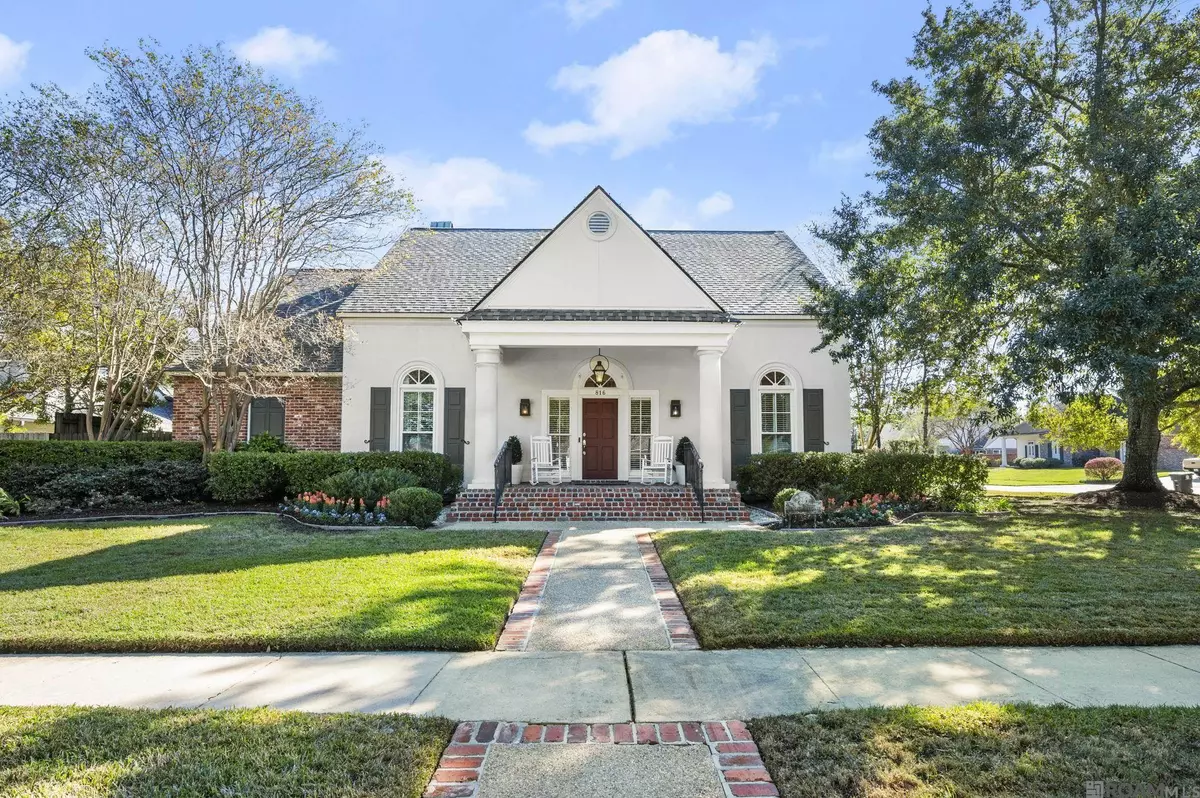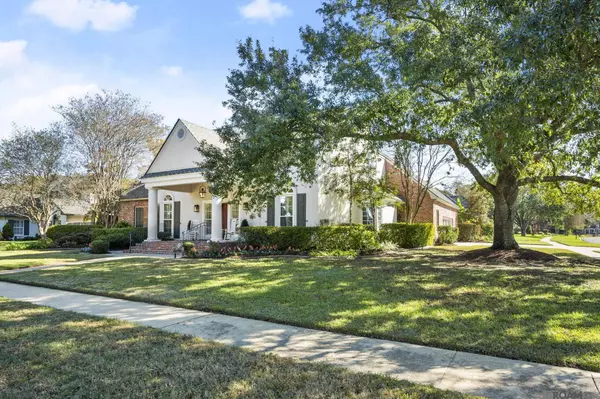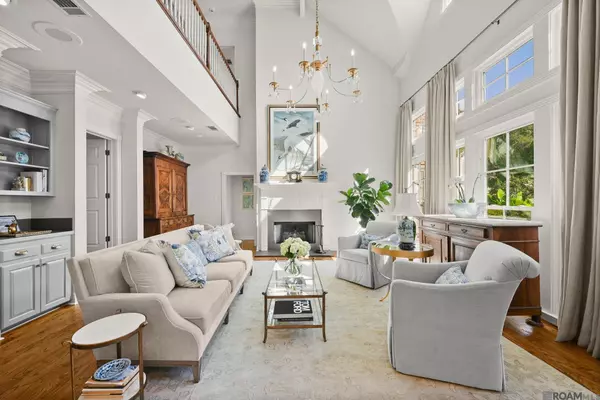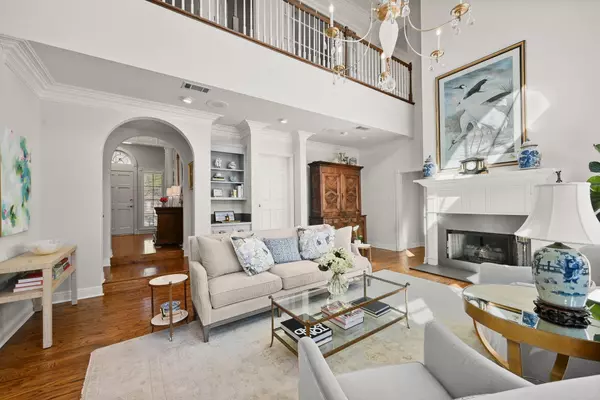$960,000
$960,000
For more information regarding the value of a property, please contact us for a free consultation.
816 Woodgate Blvd Baton Rouge, LA 70808
5 Beds
4 Baths
3,994 SqFt
Key Details
Sold Price $960,000
Property Type Single Family Home
Sub Type Detached Single Family
Listing Status Sold
Purchase Type For Sale
Square Footage 3,994 sqft
Price per Sqft $240
Subdivision Woodgate
MLS Listing ID 2024021355
Sold Date 11/22/24
Style Traditional
Bedrooms 5
Full Baths 3
HOA Fees $18/ann
HOA Y/N true
Year Built 1990
Lot Size 0.380 Acres
Property Description
EXQUISITE completely RENOVATED home with POOL on a spacious corner lot in the back of desirable Woodgate! Exceptional quality in a beautifully designed floorplan. True Southern style begins at the charming front porch with Bevlo lights & continues into the GRAND entry foyer with incredible views of the pool and Anne McCanless designed living spaces. Living room with vaulted ceiling, gas log fireplace & custom made LOUISE GASKILL chandelier. Adjoining kitchen with SUBZERO refrigerator, QUARTZITE counters, hand painted subway tile backsplash, huge center island, electric Hunter Douglas blinds, WOLF dual fuel stove with Venetian plaster hood, pot filler, 5 burner gas & gridle top with 2 bottom electric convection ovens, porcelain tile floor in herringbone pattern, SOFT PULL custom cabinets, casement windows & bar with antique glass backsplash & 2 SUBZERO wine refrigerators with temperature control. Guest half bath and indoor laundry with Taj Mahal Quartzite counters, pull out cabinets and oversized stainless sink conveniently located off of kitchen. Formal dining room. Additional den/bonus room with built-ins & Visual Comfort fixture downstairs. Primary Bedroom suite with 10' ceilings, triple crown molding. Primary bath with 2 vanities, marble floors, walk-in shower & oversized soaking tub. Primary closet by INSPIRED CLOSETS. 4 Additional bedrooms with walk-in closets & 2 full baths upstairs. Hall full bath with QUARTZ counters, tub/shower with marble accent, huge closet and separate makeup counter. Spacious 5th bedroom with private full bath would also make a great bonus space/media room. Beautiful back yard retreat with professional landscaping, pool, covered porch with gas hookup, brick patio and additional green space. The perfect space for entertaining. Additional features of this incredible home include NEW ROOF, 2 new tankless hot water heaters, new double insulated RELIEF windows, irrigation system, security system with cameras & 2 car garage
Location
State LA
County East Baton Rouge
Direction From 1-10 take the College Drive exit and continue on Lee Drive toward Highland Road. Take a left on Highland Road. Turn left on Woodgate Blvd. Home will be on the right at the corner of Woodgate & N. Fieldgate Ct.
Rooms
Kitchen 419.4
Interior
Interior Features Attic Storage, Built-in Features, Ceiling 9'+, Ceiling Varied Heights, Crown Molding, See Remarks
Heating 2 or More Units Heat, Central
Cooling 2 or More Units Cool, Ceiling Fan(s)
Flooring Ceramic Tile, Marble, Other, Wood
Fireplaces Type 1 Fireplace, Gas Log
Appliance Wine Cooler, Gas Cooktop, Dishwasher, Disposal, Double Oven, Microwave, Range/Oven, Refrigerator, Stainless Steel Appliance(s), Tankless Water Heater
Laundry Electric Dryer Hookup, Washer Hookup, Inside, Washer/Dryer Hookups
Exterior
Exterior Feature Landscaped, Sprinkler System, Rain Gutters
Fence Full, Privacy
Pool In Ground
Roof Type Shingle
Garage true
Private Pool true
Building
Story 1
Foundation Slab
Sewer Public Sewer
Water Public
Schools
Elementary Schools East Baton Rouge
Middle Schools East Baton Rouge
High Schools East Baton Rouge
Others
Acceptable Financing Cash, Conventional, Private Financing Available
Listing Terms Cash, Conventional, Private Financing Available
Special Listing Condition As Is
Read Less
Want to know what your home might be worth? Contact us for a FREE valuation!

Our team is ready to help you sell your home for the highest possible price ASAP
GET MORE INFORMATION





