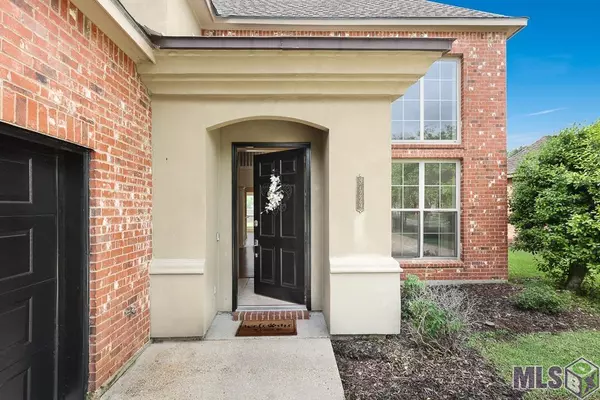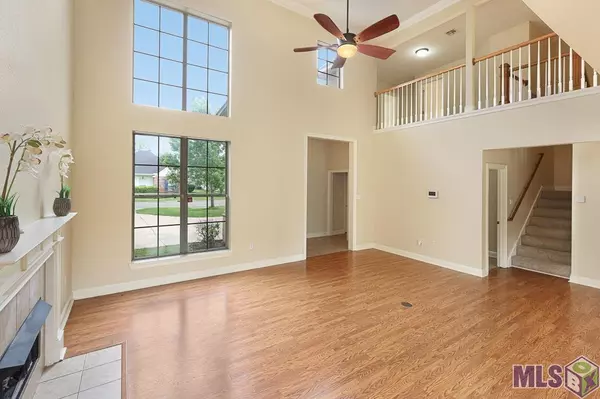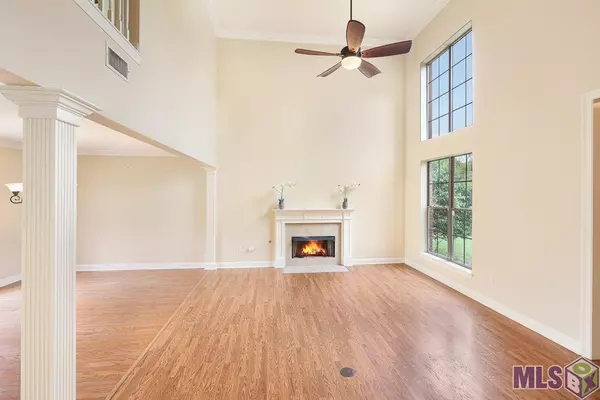$335,000
$335,000
For more information regarding the value of a property, please contact us for a free consultation.
37229 Remington Park Ave Geismar, LA 70734
5 Beds
4 Baths
3,290 SqFt
Key Details
Sold Price $335,000
Property Type Single Family Home
Sub Type Detached Single Family
Listing Status Sold
Purchase Type For Sale
Square Footage 3,290 sqft
Price per Sqft $101
Subdivision Parks Of Dutchtown The
MLS Listing ID 2024010935
Sold Date 06/10/24
Style Contemporary
Bedrooms 5
Full Baths 3
HOA Fees $29/ann
HOA Y/N true
Year Built 2005
Lot Size 0.280 Acres
Property Description
Come Out and cast your vision! Instant equity!! **pre foreclosure / Short sale, Bring all offers!** What an amazing 5 bedroom home with 3 and a half bathrooms. This is an amazing location convenient to the interstate and very close to Dutchtown Schools. Sellers repainting the entire interior including ceilings, and repainted most of the exterior as well (garage door, shutters, etc.) Your Primary bedroom is downstairs, with newer laminate flooring, and there are 4 bedrooms and 2 full bathrooms upstairs. There is a guest bathroom conveniently located off of the living area, and your Laundry room is also on the main floor off the garage. Huge fenced backyard perfect for entertaining! There is a Community Pool as well! Zone X and Sellers report this home has never flooded. Schedule your private showing today, you don't want to miss out on this wonderful opportunity. $300 discount when closing at southern oaks title.
Location
State LA
County Ascension
Direction Take I-10 to Geismar heading west on I-10 exit 172. Bounding streets: Cornerview Rd and Central Park Dr.
Rooms
Kitchen 172.5
Interior
Interior Features Attic Access, Ceiling 9'+
Heating Central, Gas Heat
Cooling Central Air, Ceiling Fan(s)
Flooring Carpet, Ceramic Tile, Wood
Fireplaces Type 1 Fireplace, Gas Log
Appliance Elec Stove Con, Continuous Cleaning Oven, Electric Cooktop, Dishwasher, Disposal, Microwave, Range/Oven, Gas Water Heater
Laundry Electric Dryer Hookup, Washer Hookup, Inside
Exterior
Exterior Feature Landscaped
Garage Spaces 2.0
Fence Full, Privacy, Wood
Utilities Available Cable Connected
Roof Type Shingle
Garage true
Private Pool false
Building
Story 2
Foundation Slab
Sewer Public Sewer
Water Public
Schools
Elementary Schools Ascension Parish
Middle Schools Ascension Parish
High Schools Ascension Parish
Others
Acceptable Financing Cash, Conventional, FHA, FMHA/Rural Dev, VA Loan
Listing Terms Cash, Conventional, FHA, FMHA/Rural Dev, VA Loan
Special Listing Condition As Is, Short Sale
Read Less
Want to know what your home might be worth? Contact us for a FREE valuation!

Our team is ready to help you sell your home for the highest possible price ASAP
GET MORE INFORMATION





