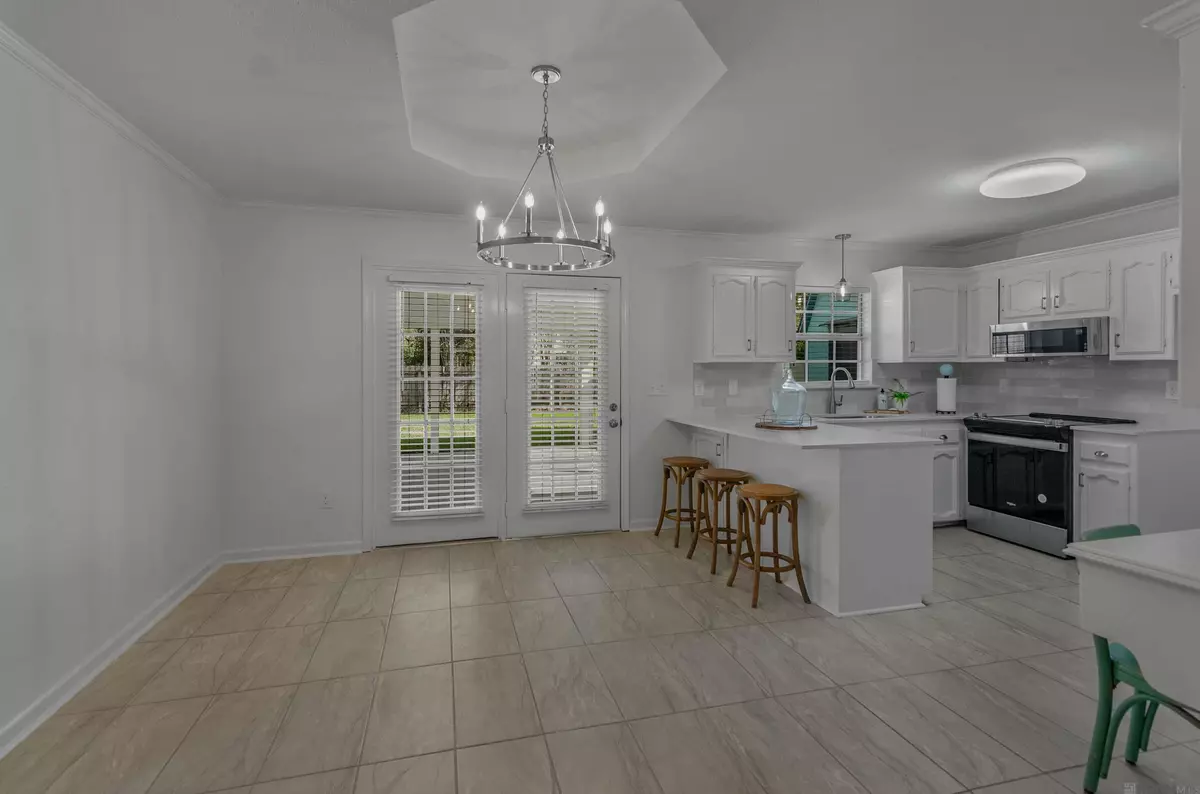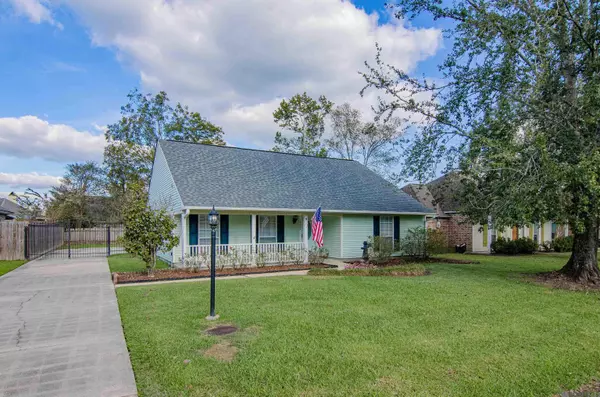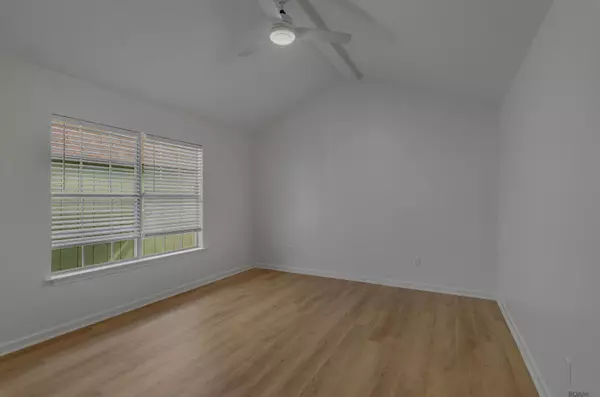$272,900
$272,900
For more information regarding the value of a property, please contact us for a free consultation.
18552 Red Oak Dr Prairieville, LA 70769
3 Beds
2 Baths
1,528 SqFt
Key Details
Sold Price $272,900
Property Type Single Family Home
Sub Type Detached Single Family
Listing Status Sold
Purchase Type For Sale
Square Footage 1,528 sqft
Price per Sqft $178
Subdivision Perkins Oaks (Asc)
MLS Listing ID 2024021222
Sold Date 11/21/24
Style Traditional
Bedrooms 3
Full Baths 2
Year Built 1988
Lot Size 8,276 Sqft
Property Description
Everything you are looking for...prime location in Prairieville convenient to I-10 and Airline. Never flooded with a beautifully updated interior. Kitchen updated with new quartz countertops, new appliances, new fixtures and hardware, painted white cabinets inside & out makes this space perfect for meals & conversation at the generously sized snack bar. Split floor plan with oversized primary suite with cathedral ceilings and on suite bath with a large custom shower, his & hers walk in closets, new quartz counters, lighting & fixtures make it ideal to relax and unwind. Office or Hobby room to create a space you've been dreaming about. The living area is light & airy with vaulted ceilings and gorgeous whitewashed fireplace that includes a generously sized nook perfect for reading or family game night. Fresh paint throughout including ceilings, doors & trim. New quartz counters throughout, new luxury vinyl floors, new lighting, fans & fixtures, new ac inside & out, new cabinet & door hardware and even door stops. Iron gate & fully fenced backyard. 2 portable buildings for extra outside storage. So, hurry this gem is polished and ready to enjoy today! COMPLETE LIST OF IMPROVEMENTS UNDER DOCS IN MLS
Location
State LA
County Ascension
Direction Airline Hwy south to Old Perkins, turn right onto Red Oak. House will be on the right.
Rooms
Kitchen 121.52
Interior
Interior Features Attic Storage, Ceiling 9'+, Tray Ceiling(s), Vaulted Ceiling(s), Crown Molding
Heating Central, Electric
Cooling Central Air, Ceiling Fan(s)
Flooring Ceramic Tile, Other
Fireplaces Type 1 Fireplace, Wood Burning
Appliance Dishwasher, Microwave, Range/Oven, Self Cleaning Oven, Electric Water Heater, Stainless Steel Appliance(s)
Laundry Electric Dryer Hookup, Washer Hookup
Exterior
Exterior Feature Landscaped, Rain Gutters
Fence Privacy, Wood, Wrought Iron
Utilities Available Cable Connected
Roof Type Shingle
Garage true
Private Pool false
Building
Story 1
Foundation Slab
Sewer Public Sewer
Water Public
Schools
Elementary Schools Ascension Parish
Middle Schools Ascension Parish
High Schools Ascension Parish
Others
Acceptable Financing Cash, Conventional, FHA, VA Loan
Listing Terms Cash, Conventional, FHA, VA Loan
Special Listing Condition As Is
Read Less
Want to know what your home might be worth? Contact us for a FREE valuation!

Our team is ready to help you sell your home for the highest possible price ASAP
GET MORE INFORMATION





