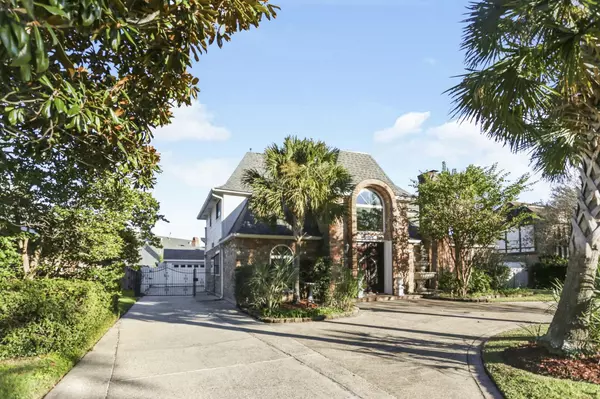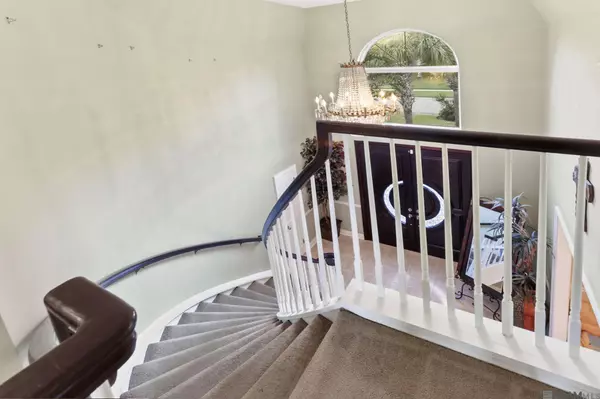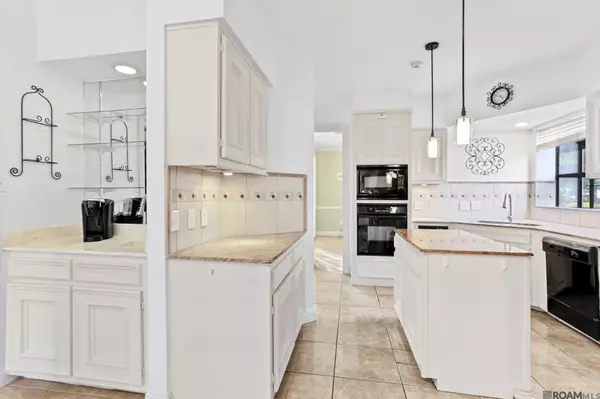$450,000
$450,000
For more information regarding the value of a property, please contact us for a free consultation.
3533 Harris Dr Baton Rouge, LA 70816
4 Beds
5 Baths
3,428 SqFt
Key Details
Sold Price $450,000
Property Type Single Family Home
Sub Type Detached Single Family
Listing Status Sold
Purchase Type For Sale
Square Footage 3,428 sqft
Price per Sqft $131
Subdivision Afton Oaks
MLS Listing ID 2024021055
Sold Date 11/18/24
Style French
Bedrooms 4
Full Baths 4
HOA Fees $4/ann
HOA Y/N true
Year Built 1982
Lot Size 10,890 Sqft
Property Description
Welcome to your dream home! Nestled in the heart of Baton Rouge, this stunning property boasts exceptional curb appeal with mature palm trees, a curved front driveway, and a rear garage secured by an elegant iron gate. The resort-style backyard is a true oasis featuring a huge in-ground 45,000 gallon Gunite saltwater pool, a luxurious jetted spa, and a full outdoor bathroom, perfect for entertaining or unwinding in style. Step inside to a grand two-story foyer highlighted by a sweeping curved staircase, marble floors and a dazzling crystal chandelier. The spacious living room invites you in with its cozy wood-burning fireplace and large windows that offer a breathtaking view of the pool. The well-appointed kitchen is perfect for any chef, with ample countertop space, a breakfast area, and a wet bar designed for effortless entertaining. The luxurious downstairs master suite is a true retreat, complete with its own fireplace and a spa-like ensuite bath. Relax in the garden tub or enjoy the updated custom-tiled shower. The real show stopper is the massive walk-in closet with custom shelving and its own chandelier. Upstairs, you'll find three generously-sized bedrooms and a huge game room with a vaulted ceiling, perfect for gatherings or a private escape. For those who work from home or need a quiet space, the garage houses a tucked-away, air-conditioned office. This home has never flooded and does not require flood insurance, offering peace of mind. Conveniently located just minutes from I-12, I-10, and Airline Highway, this exceptional property combines luxury, comfort, and convenience in one perfect package. Don't miss out on making this house your forever home!
Location
State LA
County East Baton Rouge
Direction From I-12 to South Sherwood Forest, Turn Left onto Newcastle Ave, Turn Left onto Harris Dr, Home will be on the Right.
Rooms
Kitchen 208
Interior
Interior Features Built-in Features, Ceiling 9'+, Ceiling Varied Heights, Crown Molding, Wet Bar
Heating 2 or More Units Heat, Central, Zoned
Cooling 2 or More Units Cool, Central Air
Flooring Carpet, Ceramic Tile, Marble, VinylTile Floor
Fireplaces Type 2 Fireplaces, Gas Log, Wood Burning
Appliance Elec Stove Con, Trash Compactor, Electric Cooktop, Dishwasher, Disposal, Microwave, Oven, Separate Cooktop
Laundry Electric Dryer Hookup, Washer Hookup, Inside, Washer/Dryer Hookups
Exterior
Exterior Feature Landscaped, Lighting, Rain Gutters
Garage Spaces 2.0
Fence Security, Wood
Pool Gunite, In Ground, Salt Water
Community Features Sidewalks
Utilities Available Cable Connected
Roof Type Shingle
Garage true
Private Pool true
Building
Story 2
Foundation Slab
Sewer Public Sewer
Water Public
Schools
Elementary Schools East Baton Rouge
Middle Schools East Baton Rouge
High Schools East Baton Rouge
Others
Acceptable Financing Cash, Conventional, FHA, VA Loan
Listing Terms Cash, Conventional, FHA, VA Loan
Special Listing Condition As Is
Read Less
Want to know what your home might be worth? Contact us for a FREE valuation!

Our team is ready to help you sell your home for the highest possible price ASAP
GET MORE INFORMATION





