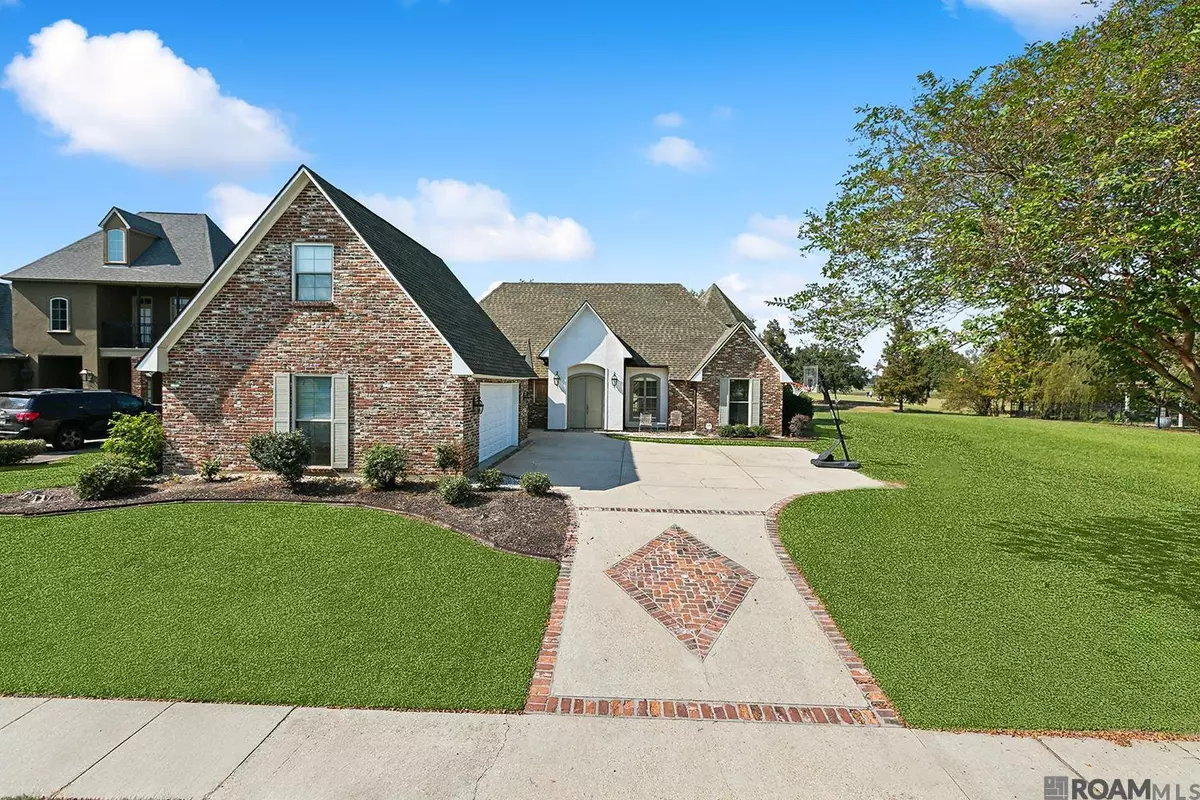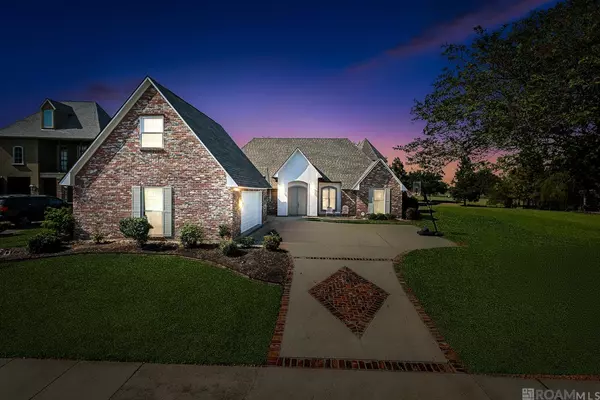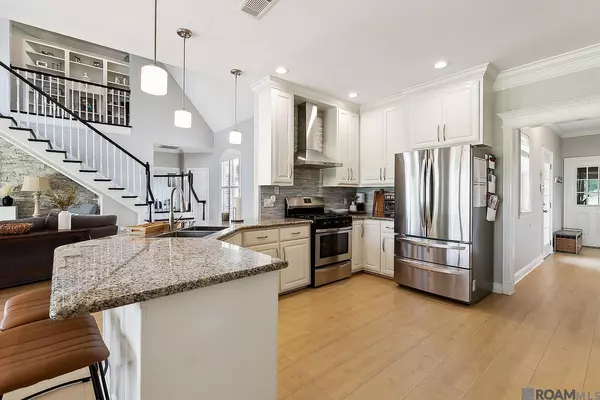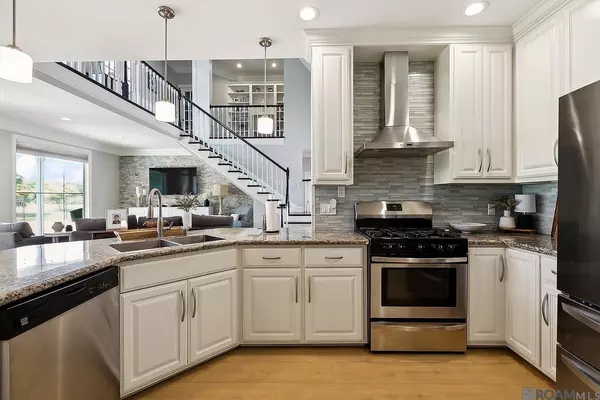$385,000
$385,000
For more information regarding the value of a property, please contact us for a free consultation.
58550 Village Dr Plaquemine, LA 70764
4 Beds
2 Baths
2,402 SqFt
Key Details
Sold Price $385,000
Property Type Single Family Home
Sub Type Detached Single Family
Listing Status Sold
Purchase Type For Sale
Square Footage 2,402 sqft
Price per Sqft $160
Subdivision The Island
MLS Listing ID 2024020230
Sold Date 11/01/24
Style French
Bedrooms 4
Full Baths 2
HOA Fees $120/ann
HOA Y/N true
Year Built 2005
Lot Size 0.300 Acres
Property Description
Welcome to Your Dream Home in The Island Subdivision! Discover the perfect blend of comfort and style in this stunning 4-bedroom, 2-bathroom home, complete with a dedicated office space, nestled in the desirable Island subdivision of Plaquemine, LA. This golf course lot offers breathtaking views and an abundance of natural light that fills every corner of the home. Step inside to find a beautifully updated kitchen featuring elegant granite countertops and sleek stainless steel appliances. The inviting wood flooring flows through the main living areas and the spacious primary bedroom, creating a warm and cohesive atmosphere. The oversized primary closet and laundry room add to the home's functionality, making everyday tasks a breeze. Relax and unwind on the covered balcony overlooking your expansive backyard and the lush golf course—perfect for enjoying your morning coffee or evening sunsets. With both a large covered patio and an uncovered patio space, you'll have plenty of room for outdoor entertaining or simply enjoying the serene surroundings. The Island subdivision boasts fantastic amenities, including a community pool with a concession stand, a clubhouse with dining options, a workout room, tennis courts, and a playground for the little ones. While golf course membership is available to owners, it's not included in the HOA dues, giving you the flexibility to choose. Don't miss out on this incredible opportunity to own a beautiful home in this peaceful and quiet neighborhood! Schedule your private tour today and take the first step toward making this dream home yours!
Location
State LA
County Iberville
Direction I-10 EXIT 154 TO LA-1 GO SOUTH FOR APPROX. 11 MILES, THEN RIGHT ON LA 77/BAYOU JACOB RD. THEN LEFT ON ISLAND DR. TO RIGHT ON VILLAGE DR.
Rooms
Kitchen 180
Interior
Interior Features Attic Access, Attic Storage, Breakfast Bar, Built-in Features, Ceiling 9'+, Ceiling Varied Heights, Computer Nook, Crown Molding, Eat-in Kitchen
Heating Central, Gas Heat
Cooling 2 or More Units Cool, Central Air, Ceiling Fan(s)
Flooring Carpet, Ceramic Tile, Wood
Appliance Gas Stove Con, Gas Cooktop, Dishwasher, Disposal, Microwave, Range/Oven, Refrigerator, Range Hood, Stainless Steel Appliance(s)
Laundry Electric Dryer Hookup, Washer Hookup, Inside
Exterior
Exterior Feature Balcony, Lighting, Rain Gutters
Garage Spaces 2.0
Fence Brick, Partial, Wrought Iron
Community Features Other, Clubhouse, Community Pool, Health Club, Playground, Sidewalks, Tennis Court(s)
Utilities Available Cable Connected
Roof Type Shingle
Garage true
Private Pool false
Building
Lot Description On Golf Course
Story 2
Foundation Slab
Sewer Public Sewer
Water Public
Schools
Elementary Schools Iberville Parish
Middle Schools Iberville Parish
High Schools Iberville Parish
Others
Acceptable Financing Cash, Conventional, FHA, VA Loan
Listing Terms Cash, Conventional, FHA, VA Loan
Special Listing Condition As Is
Read Less
Want to know what your home might be worth? Contact us for a FREE valuation!

Our team is ready to help you sell your home for the highest possible price ASAP
GET MORE INFORMATION





