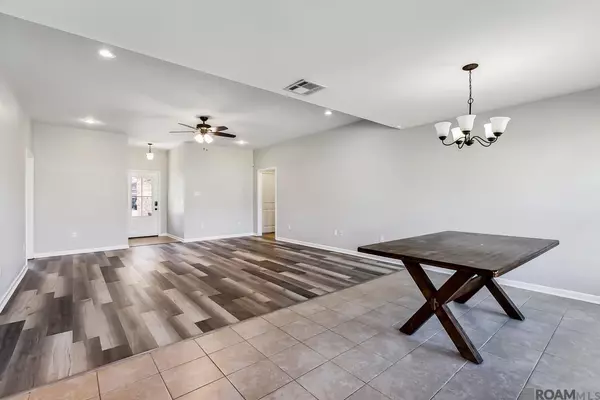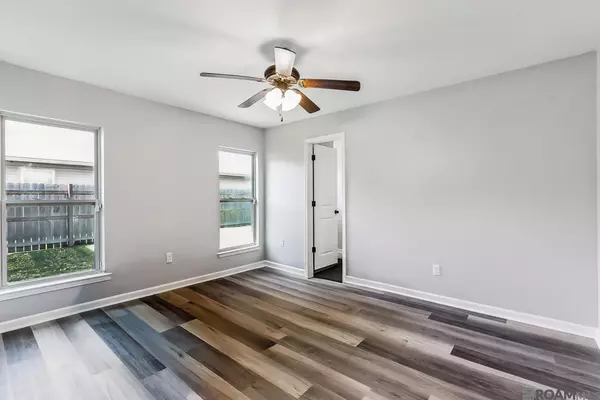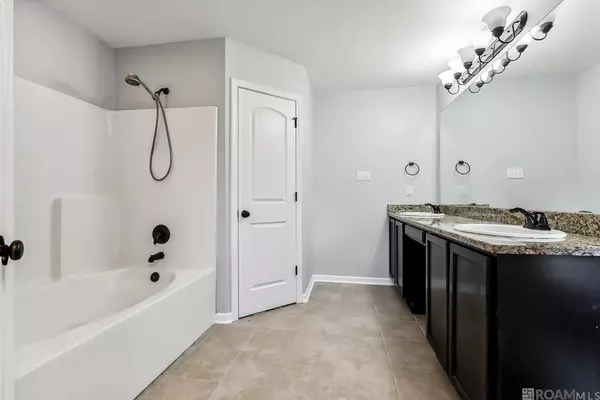$219,500
$219,500
For more information regarding the value of a property, please contact us for a free consultation.
13195 Ribbonwood Dr Denham Springs, LA 70726
3 Beds
2 Baths
1,396 SqFt
Key Details
Sold Price $219,500
Property Type Single Family Home
Sub Type Detached Single Family
Listing Status Sold
Purchase Type For Sale
Square Footage 1,396 sqft
Price per Sqft $157
Subdivision Woodland Crossing
MLS Listing ID 2024020994
Sold Date 11/16/24
Style Traditional
Bedrooms 3
Full Baths 2
HOA Fees $20/ann
HOA Y/N true
Year Built 2015
Lot Size 0.300 Acres
Property Description
Discover your dream home in the highly sought-after Woodland Crossing neighborhood! This stunning 3-bedroom, 2-bathroom residence boasts an open and split floor plan, offering both style and functionality. Nestled on an oversized corner lot, this property provides ample space and privacy for you and your family. Enjoy the warmth and elegance of hand-scraped wood flooring in the living room, adding a touch of sophistication to your everyday living space. The kitchen is equipped with elegant birch cabinets, providing ample storage and a classic look. Experience luxury with 3 cm full slab granite countertops in the bathrooms, offering both beauty and durability. The wet areas feature ceramic tile flooring, combining practicality with style. Relax in the garden tub/shower combo in the primary bath, designed for comfort and convenience. Benefit from low E-3 double insulated windows that enhance energy efficiency and keep your home comfortable year-round. Upgraded canned lights throughout the home provide excellent illumination and a modern aesthetic. The kitchen features an 8" deep sink and an upgraded faucet, making meal prep and cleanup a breeze. This home truly checks all the boxes and promises not to disappoint. With its exceptional layout and premium features, it's the perfect place to create lasting memories. Don't miss the opportunity to make this beautiful property your own. Schedule your private showing today!
Location
State LA
County Livingston
Direction I-12 TO EXIT 15 (WALKER). SOUTH ON HWY. 447 (WALKER SOUTH ROAD) TO BONNIE BLEU DR. LEFT ON WILLOW WOOD ST. LEFT ON HAZELWOOD DR. RIGHT ON PALMWOOD CT.
Rooms
Kitchen 126
Interior
Interior Features Attic Access, Ceiling 9'+, Ceiling Varied Heights
Heating Central, Electric, Heat Pump
Cooling Central Air, Heat Pump, Ceiling Fan(s)
Flooring Ceramic Tile
Appliance Elec Stove Con, Dishwasher, Disposal, Microwave, Range/Oven
Laundry Electric Dryer Hookup, Washer Hookup, Inside
Exterior
Exterior Feature Landscaped, Lighting
Garage Spaces 2.0
Fence Wood
Community Features Other
Utilities Available Cable Connected
Roof Type Composition
Garage true
Private Pool false
Building
Lot Description Corner Lot
Story 1
Foundation Slab
Sewer Public Sewer
Water Public
Schools
Elementary Schools Livingston Parish
Middle Schools Livingston Parish
High Schools Livingston Parish
Others
Acceptable Financing Cash, Conventional, FHA, FMHA/Rural Dev, VA Loan
Listing Terms Cash, Conventional, FHA, FMHA/Rural Dev, VA Loan
Special Listing Condition As Is
Read Less
Want to know what your home might be worth? Contact us for a FREE valuation!

Our team is ready to help you sell your home for the highest possible price ASAP
GET MORE INFORMATION





