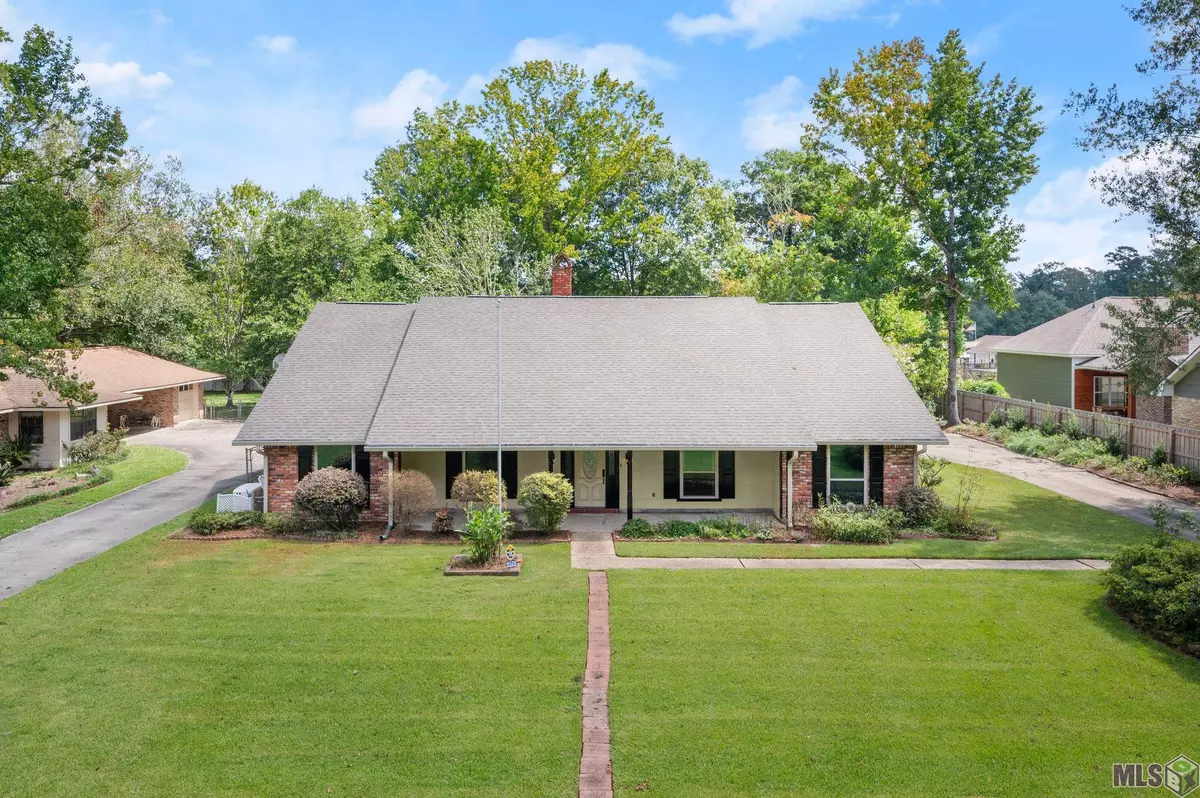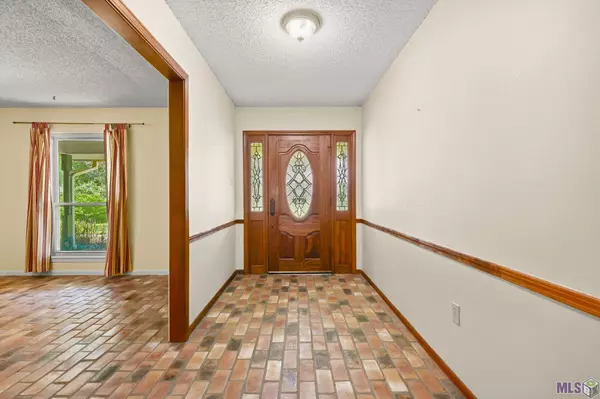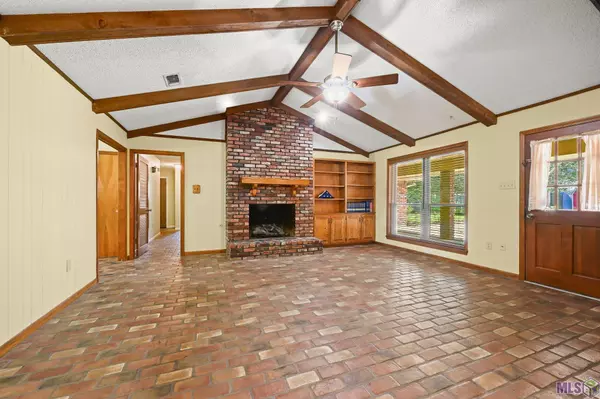$285,000
$285,000
For more information regarding the value of a property, please contact us for a free consultation.
6526 Lindsey Neal Dr Central, LA 70739
3 Beds
3 Baths
2,479 SqFt
Key Details
Sold Price $285,000
Property Type Single Family Home
Sub Type Detached Single Family
Listing Status Sold
Purchase Type For Sale
Square Footage 2,479 sqft
Price per Sqft $114
Subdivision Bellingrath Estates
MLS Listing ID 2024017483
Sold Date 09/17/24
Style Traditional
Bedrooms 3
Full Baths 2
Year Built 1978
Lot Size 0.470 Acres
Property Description
This spacious residence offers a perfect blend of modern living and classic charm. With 3 large bedrooms and a separate office, you'll have plenty of space for work, study, or relaxation. Enjoy the comfortable atmosphere and serene surroundings of the Bellingrath Estates neighborhood. Key features: 3 bedrooms 2 full baths and 1 half bath. Approximately 0.5 acres of land. Located in the heart of Central. Equipped with a full home generator. Don't miss out on this fantastic opportunity! Schedule a viewing today!
Location
State LA
County East Baton Rouge
Direction From Central Throughway, turn northeast on LA-37 N/Greenwell Springs Rd. Approximately 1.8 miles turn right onto Landmor Dr. 0.8 mile, turn left onto Lindsey Neal Dr. Destination will be on the right in 0.2 mile.
Rooms
Kitchen 151.94
Interior
Interior Features Eat-in Kitchen, Attic Access, Built-in Features, Ceiling 9'+, Beamed Ceilings, Vaulted Ceiling(s), Crown Molding, Attic Storage
Heating Central
Cooling Central Air, Ceiling Fan(s)
Flooring Brick, Carpet, Ceramic Tile, Wood
Fireplaces Type 1 Fireplace, Gas Log, Wood Burning
Equipment Generator: Whole House
Appliance Electric Cooktop, Dishwasher, Microwave, Refrigerator, Self Cleaning Oven, Oven, Double Oven, Gas Water Heater
Laundry Electric Dryer Hookup, Washer Hookup, Inside
Exterior
Exterior Feature Landscaped, Rain Gutters
Garage Spaces 4.0
Fence Chain Link, Full
Utilities Available Cable Connected
Roof Type Shingle
Private Pool false
Building
Lot Description Rectangular Lot
Story 1
Foundation Slab
Sewer Public Sewer
Water Public
Schools
Elementary Schools Central Community
Middle Schools Central Community
High Schools Central Community
Others
Acceptable Financing Cash, Conventional, FHA, FMHA/Rural Dev, VA Loan
Listing Terms Cash, Conventional, FHA, FMHA/Rural Dev, VA Loan
Read Less
Want to know what your home might be worth? Contact us for a FREE valuation!

Our team is ready to help you sell your home for the highest possible price ASAP
GET MORE INFORMATION





