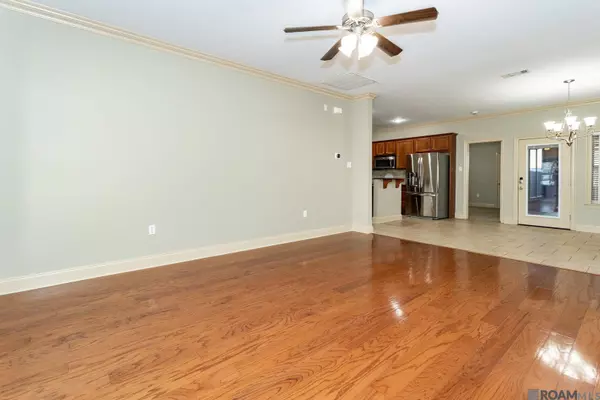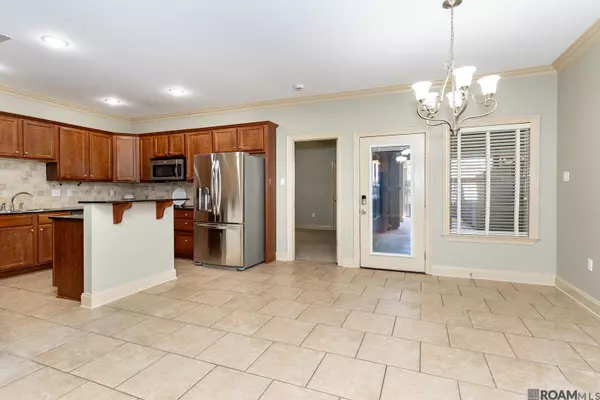$195,000
$195,000
For more information regarding the value of a property, please contact us for a free consultation.
3938 Cypress Hall Dr Addis, LA 70710
2 Beds
2 Baths
1,377 SqFt
Key Details
Sold Price $195,000
Property Type Single Family Home
Sub Type Attached Single Family,Townhouse
Listing Status Sold
Purchase Type For Sale
Square Footage 1,377 sqft
Price per Sqft $141
Subdivision Townhomes At Sugar Mill Plantation
MLS Listing ID 2024021124
Sold Date 11/19/24
Style Traditional
Bedrooms 2
Full Baths 2
HOA Fees $100/ann
HOA Y/N true
Year Built 2007
Lot Size 2,613 Sqft
Property Description
This beautifully maintained 2 bedroom, 2 bath townhome is located in the highly sought after Sugar Mill Plantation Townhome Subdivision. The HVAC unit was replaced in 2023. In 2024, new windows were installed on the front of the home and the roof was replaced. All of the interior has been freshly painted and some exterior portions of the home have been painted. The open floor plan offers a large living area and includes ceramic and wood flooring. In the kitchen, you will find granite countertops, an island and breakfast bar, plenty of storage as well as a pantry. The private bedrooms are carpeted, and each has an ensuite bath with a large walk-in closet. The primary suite has a dual vanity, jetted tub, and a separate shower. Just outside the backdoor is a covered patio area where you can enjoy the fresh air and private outdoor space. The double garage allows you to park and enter your home safely and out of the weather. Imagine a maintenance free lifestyle just minutes from restaurants, shopping, or a short walk to the YMCA. Call today for a private showing!
Location
State LA
County West Baton Rouge
Direction From LA 1 South in Addis, Turn into Sugar Mill Plantation SD on to Sugar Mill Plantation Parkway, Left on to Denby, Left on Cypress Hall. Unit is on the left.
Rooms
Kitchen 171.36
Interior
Interior Features Attic Access, Attic Storage, Ceiling 9'+
Heating Central
Cooling Central Air, Ceiling Fan(s)
Flooring Carpet, Ceramic Tile, Wood
Appliance Elec Stove Con, Ice Maker, Electric Cooktop, Dishwasher, Disposal, Microwave, Range/Oven
Laundry Electric Dryer Hookup, Washer Hookup, Inside, Washer/Dryer Hookups
Exterior
Exterior Feature Landscaped, Lighting
Garage Spaces 2.0
Fence Partial, Wood
Community Features Sidewalks
Utilities Available Cable Connected
Waterfront Description Walk To Water
Roof Type Shingle
Garage true
Private Pool false
Building
Story 1
Foundation Slab
Sewer Public Sewer
Water Public
Schools
Elementary Schools West Br Parish
Middle Schools West Br Parish
High Schools West Br Parish
Others
Acceptable Financing Cash, Conventional, FHA, FMHA/Rural Dev, VA Loan
Listing Terms Cash, Conventional, FHA, FMHA/Rural Dev, VA Loan
Special Listing Condition As Is
Read Less
Want to know what your home might be worth? Contact us for a FREE valuation!

Our team is ready to help you sell your home for the highest possible price ASAP
GET MORE INFORMATION





