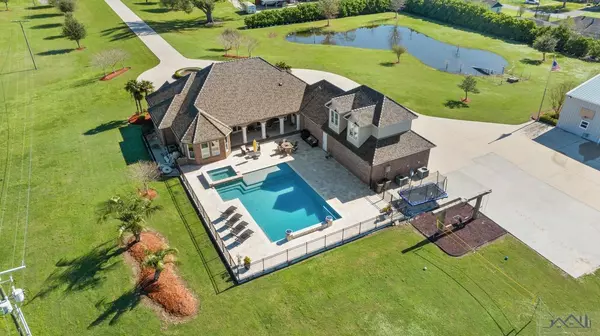$879,000
$879,000
For more information regarding the value of a property, please contact us for a free consultation.
4536 Hwy 56 Chauvin, LA 70344
5 Beds
5 Baths
3,314 SqFt
Key Details
Sold Price $879,000
Property Type Single Family Home
Sub Type Detached Single Family
Listing Status Sold
Purchase Type For Sale
Square Footage 3,314 sqft
Price per Sqft $265
Subdivision Rural Tract (No Subd)
MLS Listing ID 2024003904
Sold Date 03/08/24
Style Traditional
Bedrooms 5
Full Baths 4
Year Built 2013
Lot Size 5.000 Acres
Property Description
SELLER is offering $10,000 towards closing costs!!! This luxurious 5-bedroom home embodies luxury living. Lush landscaping and a tranquil pond greet visitors as they approach with a graceful circular drive, setting the tone for the grandeur within. Upon entering, the wide-open floorplan reveals itself, boasting lofty 12' ceilings that accentuate the spaciousness of every room. Neutral tones create a soothing ambiance, while triple crown molding and recessed lighting add an understated elegance. A focal point of the living space is the custom-framed gas-log fireplace, inviting relaxation and warmth. The heart of the home, the kitchen, is a culinary masterpiece. Custom wood-stained cabinetry, granite countertops, and stainless steel appliances, including a gas cooktop with an exhaust hood and wall oven, cater to the most discerning chef. The oversized island, adorned with a raised breakfast bar, provides both functionality and style, while the walk-in pantry ensures ample storage space. The bedrooms are havens of comfort and style, featuring custom-framed windows that frame picturesque views of the surrounding landscape. The master suite is a retreat unto itself, boasting a bay wall of windows overlooking the outdoor pool and a tray ceiling that adds architectural interest. The master bath features double vanities, a spacious soaking tub, and an oversized custom tile shower with a convenient bench. Upstairs reveals the fifth bedroom, complete with its private bathroom featuring a custom tile shower. Outside, the entertainment possibilities abound. A covered patio, complete with a cozy fireplace, beckons gatherings year-round, while the gunite swimming pool, accented by a fountain and tanning ledge, and a hot tub. Practical amenities abound as well, including a 3-car garage with bonus storage, as well as two workshops, one of which boasts a charming man cave with a beaded board ceiling and a convenient kitchenette. The bayou side with a boat launch is included.
Location
State LA
County Terrebonne
Interior
Interior Features Ceiling 9'+, Tray Ceiling(s), Crown Molding
Heating 2 or More Units Heat, Central
Cooling 2 or More Units Cool, Central Air, Ceiling Fan(s)
Flooring Ceramic Tile, Wood
Fireplaces Type Outside, 2 Fireplaces, Gas Log
Appliance Gas Stove Con, Gas Cooktop, Dishwasher, Disposal, Range Hood, Microwave, Stainless Steel Appliance(s), Oven
Laundry Inside
Exterior
Exterior Feature Cargo Lift, Landscaped, Lighting, Rain Gutters
Garage Spaces 3.0
Fence Wrought Iron
Utilities Available Cable Connected
Waterfront Description Seawall,Waterfront,Lake Front
Roof Type Shingle
Garage true
Private Pool false
Building
Lot Description Batture, Rear Yard Vehicle Access
Story 1
Foundation Slab: Post Tension Found
Sewer Waste Water Utility
Water Public
Schools
Elementary Schools Terrebonne Parish
Middle Schools Terrebonne Parish
High Schools Terrebonne Parish
Others
Acceptable Financing Cash, Conventional, FHA, VA Loan
Listing Terms Cash, Conventional, FHA, VA Loan
Special Listing Condition As Is
Read Less
Want to know what your home might be worth? Contact us for a FREE valuation!

Our team is ready to help you sell your home for the highest possible price ASAP
GET MORE INFORMATION





