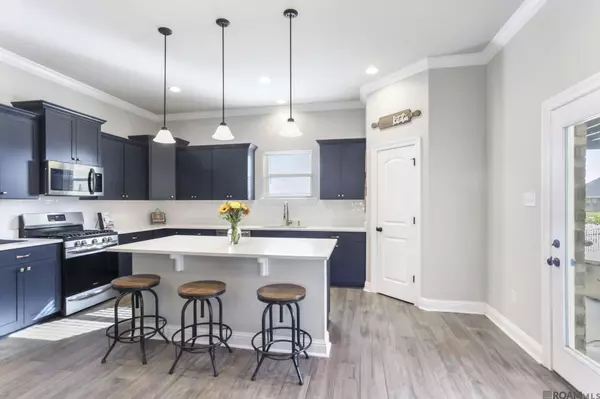$399,900
$399,900
For more information regarding the value of a property, please contact us for a free consultation.
41211 Marsh Ln Gonzales, LA 70737
5 Beds
3 Baths
2,476 SqFt
Key Details
Sold Price $399,900
Property Type Single Family Home
Sub Type Detached Single Family
Listing Status Sold
Purchase Type For Sale
Square Footage 2,476 sqft
Price per Sqft $161
Subdivision Pelican Crossing
MLS Listing ID 2024020149
Sold Date 11/01/24
Style Traditional
Bedrooms 5
Full Baths 3
HOA Fees $35/ann
HOA Y/N true
Year Built 2023
Lot Size 7,840 Sqft
Property Description
Beautiful like new 5 bedroom 3 full bath home (only 2 year old!) with tons of upgrades and one of the best lake views in Pelican Crossing! Upgraded features you will love include: quartz countertops, classy backsplash, luxury wood-look ceramic tile flooring in main living and main bedroom, painted cabinet/island with gold finish hardware, oversized large fans in den and main bedroom, light fixtures, recessed can lighting, under mount sink, framed mirrors in all bathrooms, bronze plumbing fixtures, covered rear patio, extended slab concrete, gutters, LED coach lighting on each side of the garage, post tension slab and blinds and a 50 AMP generator plug. Not to mention the gorgeous ventless gas log fireplace with quartz surround such a beautiful centerpiece of the home and the connected oversized dining area! Energy Efficient Features include gas range, a tankless gas water heater, and low E tilt-in windows. This spacious home has a great open and a triple split floor plan with lots of natural light throughout. The kitchen includes a quartz slab island w/ extra seating space, walk-in pantry, and so much storage. The spacious laundry room and mudroom are great bonus spaces. Landscaped exterior and a widened and an extra long driveway offer lots of parking! Main Bathroom suite has separate vanities, garden tub, separate shower, and walk-in closet. Master bedroom has a tray ceiling to give an elegant look and feel with the perfect view of the pond. Spare bathroom has a double vanity for lots of space and additional bedrooms are all a good size. Pelican Crossing neighborhood is perfectly located near I-10 and offers 2 community pools. This home a must have!!
Location
State LA
County Ascension
Direction From I-10 towards Gonzales, exit Burnside/Hwy 44 heading south, Turn left onto Pelican Crossing Dr, Turn Left onto Panama Canal Dr, Turn Right onto Marsh Ln, The Home will be on the Right.
Rooms
Kitchen 238
Interior
Interior Features Attic Access, Breakfast Bar, Ceiling 9'+, Tray Ceiling(s), Ceiling Varied Heights, Crown Molding
Heating Central, Gas Heat
Cooling Central Air, Ceiling Fan(s)
Flooring Carpet, Ceramic Tile
Fireplaces Type 1 Fireplace, Gas Log, Ventless
Appliance Gas Cooktop, Dishwasher, Disposal, Microwave, Range/Oven, Stainless Steel Appliance(s), Tankless Water Heater
Laundry Electric Dryer Hookup, Washer Hookup, Gas Dryer Hookup, Inside, Washer/Dryer Hookups
Exterior
Exterior Feature Landscaped, Lighting, Rain Gutters
Garage Spaces 2.0
Fence Full, Split Rail, Wood
Community Features Community Pool, Sidewalks
Utilities Available Cable Connected
Waterfront Description Waterfront,Lake Front
View Y/N true
View Water
Roof Type Shingle
Garage true
Private Pool false
Building
Story 1
Foundation Slab
Sewer Public Sewer
Water Public
Schools
Elementary Schools Ascension Parish
Middle Schools Ascension Parish
High Schools Ascension Parish
Others
Acceptable Financing Cash, Conventional, FHA, FMHA/Rural Dev, VA Loan
Listing Terms Cash, Conventional, FHA, FMHA/Rural Dev, VA Loan
Special Listing Condition As Is
Read Less
Want to know what your home might be worth? Contact us for a FREE valuation!

Our team is ready to help you sell your home for the highest possible price ASAP
GET MORE INFORMATION





