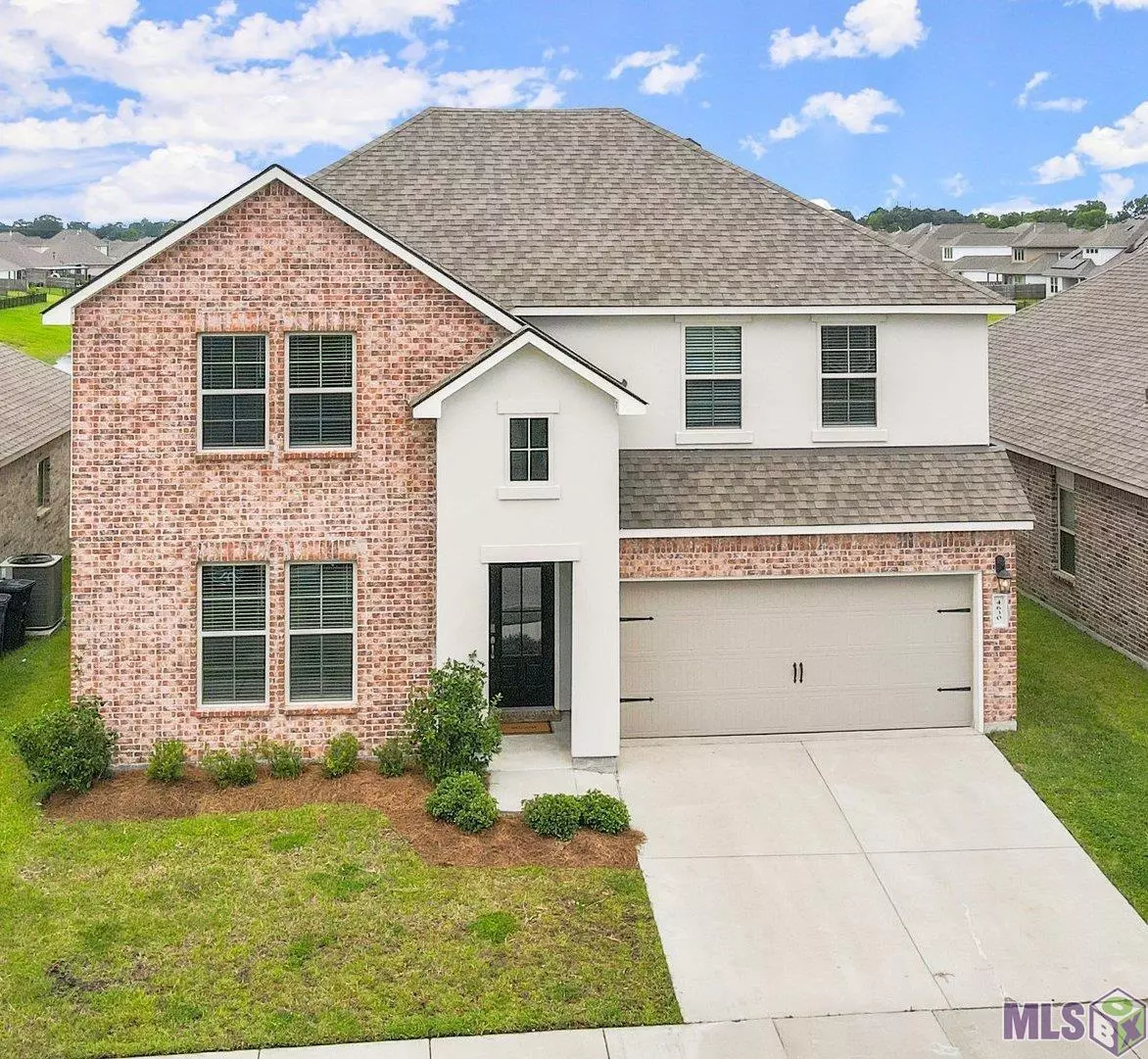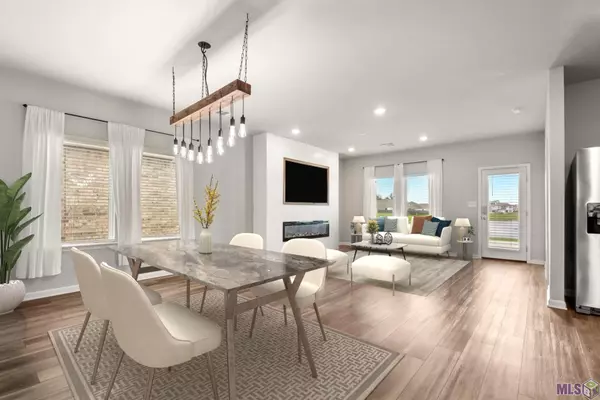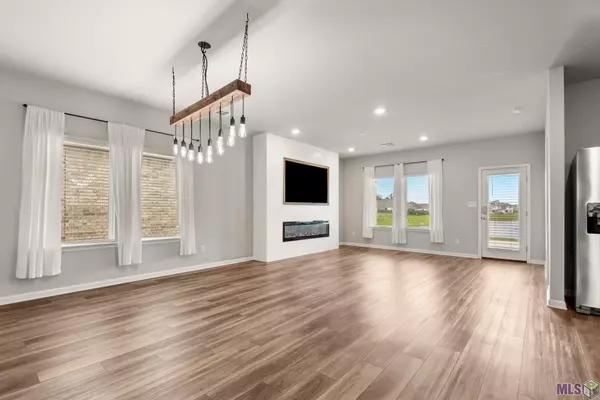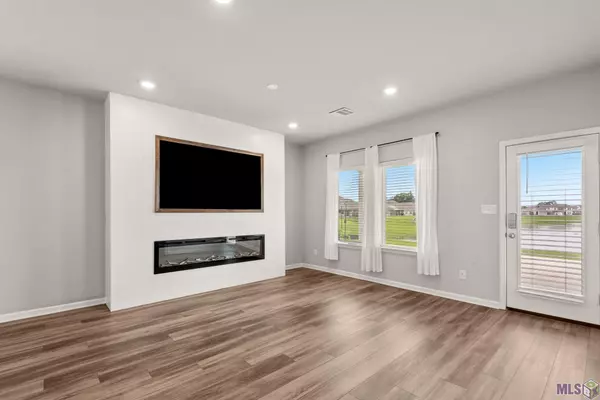$399,500
$399,500
For more information regarding the value of a property, please contact us for a free consultation.
4630 Mendocino Way Baton Rouge, LA 70817
4 Beds
3 Baths
2,644 SqFt
Key Details
Sold Price $399,500
Property Type Single Family Home
Sub Type Detached Single Family
Listing Status Sold
Purchase Type For Sale
Square Footage 2,644 sqft
Price per Sqft $151
Subdivision Bellacosa
MLS Listing ID 2024010781
Sold Date 06/07/24
Style Traditional
Bedrooms 4
Full Baths 2
HOA Fees $41/ann
HOA Y/N true
Year Built 2020
Lot Size 6,098 Sqft
Property Description
OPEN HOUSE, August 25th from 2-4. Welcome to this gorgeous, BETTER THAN NEW 4 bedroom, 2.5 bath two-story home with 2645 square feet of living area. This Perry Model home was built in 2020. Included is an office/study that can easily be converted to a fifth bedroom. Enjoy evening time on your patio with a beautiful view of the private lake. The home also has a large bonus area upstairs that can be used as kid space, a game room or another living area. This open, split-bedroom floor plan is great for your privacy downstairs or up. Enjoy cooking and entertaining in the beautiful kitchen that boasts stainless steel Whirlpool appliances including a 4-burner gas range, dishwasher, microwave, 3 cm slab granite island, undermount sink, and subway tile backsplash. The kitchen is open to the adjoining dining room and living room and open windows overlooking the back patio. The laundry room is conveniently located off the kitchen. The large primary bedroom is downstairs and includes an attached large bathroom with a soaking tub, dual undermount vanities, and walk-in closet. Upstairs you will find a large landing area with 3 more guest bedrooms, and bath room. No flood insurance is required. This home is a must see!
Location
State LA
County East Baton Rouge
Direction Take I-12 E toward Hammond, Take Exit 6 for Millerville Rd toward S Harrells Ferry Rd. Turn Right on Jones Creek Road, Turn Right on Bellacosa Ave., Turn left on Mendocino Way
Rooms
Kitchen 206.18
Interior
Interior Features Attic Storage, Eat-in Kitchen
Heating Central
Cooling Central Air
Appliance Gas Cooktop, Dishwasher, Disposal, Microwave, Stainless Steel Appliance(s)
Laundry Laundry Room
Exterior
Garage Spaces 2.0
Waterfront Description Lake Front
Roof Type Shingle
Garage true
Private Pool false
Building
Story 2
Foundation Slab
Sewer Public Sewer
Water Public
Schools
Elementary Schools East Baton Rouge
Middle Schools East Baton Rouge
High Schools East Baton Rouge
Others
Acceptable Financing Cash, Conventional, FHA, VA Loan
Listing Terms Cash, Conventional, FHA, VA Loan
Special Listing Condition As Is
Read Less
Want to know what your home might be worth? Contact us for a FREE valuation!

Our team is ready to help you sell your home for the highest possible price ASAP
GET MORE INFORMATION





