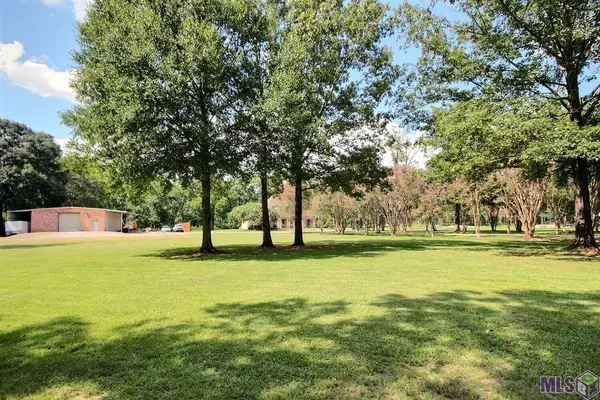$765,000
$765,000
For more information regarding the value of a property, please contact us for a free consultation.
13450 Devall Rd Baton Rouge, LA 70818
5 Beds
5 Baths
3,550 SqFt
Key Details
Sold Price $765,000
Property Type Single Family Home
Sub Type Detached Single Family
Listing Status Sold
Purchase Type For Sale
Square Footage 3,550 sqft
Price per Sqft $215
Subdivision Rural Tract (No Subd)
MLS Listing ID 2024015266
Sold Date 08/09/24
Style French
Bedrooms 5
Full Baths 4
Year Built 2011
Lot Size 3.830 Acres
Property Description
Discover timeless elegance in this French-style estate, perfectly situated on 3.9 acres of beautifully landscaped grounds. Designed by renowned architect Murry Daniels and featuring the exquisite touch of landscape architect Eduardo Jenkins, this custom home exudes sophistication and charm. With 5 spacious bedrooms, including a versatile fifth bedroom with a private entrance ideal for a mother-in-law suite, home office PLUS a spacious second floor game room. Add the 4.5 luxurious bathrooms and this residence offers ample space for relaxation and entertaining. Enjoy cozy evenings by one of the two stunning fireplaces, or unwind in the serene outdoor spaces, complete with a tranquil pond and eight mature pecan trees. The property boasts 350 feet of road frontage for both privacy and visibility, and includes a versatile 40 x 50 steel frame shop, perfect for business or hobbies. Experience the perfect blend of luxury and practicality in this exceptional French-style estate.
Location
State LA
County East Baton Rouge
Direction From Baton Rouge, take Sullivan Rd. Turn Right onto Hooper then Left on Devall Road. Home is on the right.
Rooms
Kitchen 130
Interior
Interior Features Attic Access, Built-in Features, Ceiling 9'+, Beamed Ceilings, Ceiling Varied Heights, Vaulted Ceiling(s), Crown Molding, Central Vacuum, See Remarks
Heating 2 or More Units Heat, Central
Cooling 2 or More Units Cool, Central Air, Ceiling Fan(s)
Flooring Carpet, Ceramic Tile, Wood
Fireplaces Type 2 Fireplaces
Equipment Generator: Whole House
Appliance Elec Stove Con, Gas Stove Con, Gas Cooktop, Dishwasher, Disposal, Microwave, Range/Oven
Laundry Electric Dryer Hookup, Washer Hookup, Inside
Exterior
Exterior Feature Balcony, Landscaped, Outdoor Kitchen, Lighting
Garage Spaces 3.0
Fence Chain Link, Partial, Wood
Utilities Available Cable Connected
Waterfront Description Lake Front
Roof Type Shingle
Private Pool false
Building
Story 2
Foundation Slab
Sewer Mechan. Sewer
Water Public
Schools
Elementary Schools Central Community
Middle Schools Central Community
High Schools Central Community
Others
Acceptable Financing Cash, Conventional, VA Loan
Listing Terms Cash, Conventional, VA Loan
Special Listing Condition As Is
Read Less
Want to know what your home might be worth? Contact us for a FREE valuation!

Our team is ready to help you sell your home for the highest possible price ASAP
GET MORE INFORMATION





