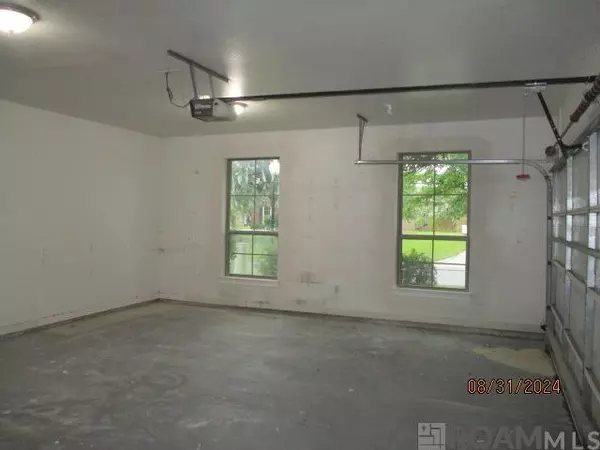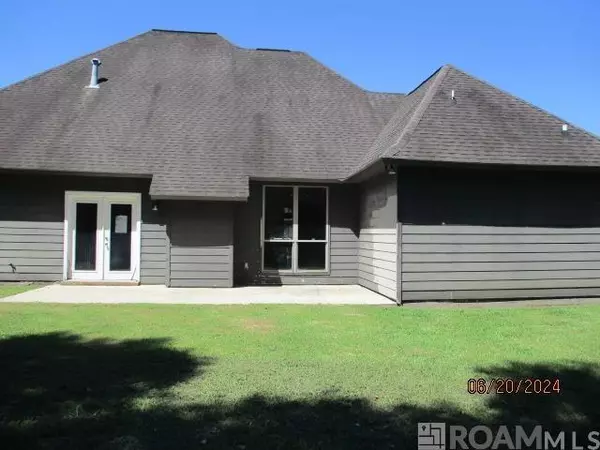$275,000
$275,000
For more information regarding the value of a property, please contact us for a free consultation.
18068 Timberview Dr Prairieville, LA 70769
4 Beds
2 Baths
2,390 SqFt
Key Details
Sold Price $275,000
Property Type Single Family Home
Sub Type Detached Single Family
Listing Status Sold
Purchase Type For Sale
Square Footage 2,390 sqft
Price per Sqft $115
Subdivision Manchac Place
MLS Listing ID 2024019008
Sold Date 10/11/24
Style Traditional
Bedrooms 4
Full Baths 2
HOA Fees $37/ann
HOA Y/N true
Year Built 2003
Lot Size 10,890 Sqft
Property Description
Seller will not complete any repairs to the subject property, either lender or buyer requested. The property is to be sold in AS IS condition”. *SELLER TO PROVIDE OWNER TITLE POLICY IF BUYER ELECTS TO CLOSE WITH SELLER'S CLOSING AGENT. **DEPOSIT WILL ONLY BE ACCEPTED IN THE FORM OF A CASHIER'S CHECK OR WIRE. *DEPOSIT TO BE HELD BY SELLING BROKER OR THIRD PARTY .** FREDDIE MAC FIRST LOOK OFFERS FOR OWNER OCCUPANTS FOR THE FIRST 30 DAYS OF LISTING IN MLS. Investors may submit an offer but it will not be considered during the first 30 days. *Note when submitting offers, submit the buyer's name as it is to be taken on the title. If an investor is purchasing the property in a business name, you must submit the business name and owner's name of business. The property has a new roof, new flooring and the front windows have been replaced
Location
State LA
County Ascension
Direction Hwy 928 to Manchac Place Dr to left on Maple Leaf Ave to left on Timberview. Property is on the right
Rooms
Kitchen 156
Interior
Heating Central
Cooling Central Air
Flooring Carpet, Other
Fireplaces Type 1 Fireplace
Appliance Dishwasher, Range/Oven
Laundry Electric Dryer Hookup
Exterior
Fence Wood
Roof Type Shingle
Garage true
Private Pool false
Building
Story 1
Foundation Slab
Sewer Public Sewer
Water Public
Schools
Elementary Schools Ascension Parish
Middle Schools Ascension Parish
High Schools Ascension Parish
Others
Acceptable Financing Cash, Conventional
Listing Terms Cash, Conventional
Special Listing Condition As Is, In Foreclosure
Read Less
Want to know what your home might be worth? Contact us for a FREE valuation!

Our team is ready to help you sell your home for the highest possible price ASAP
GET MORE INFORMATION





