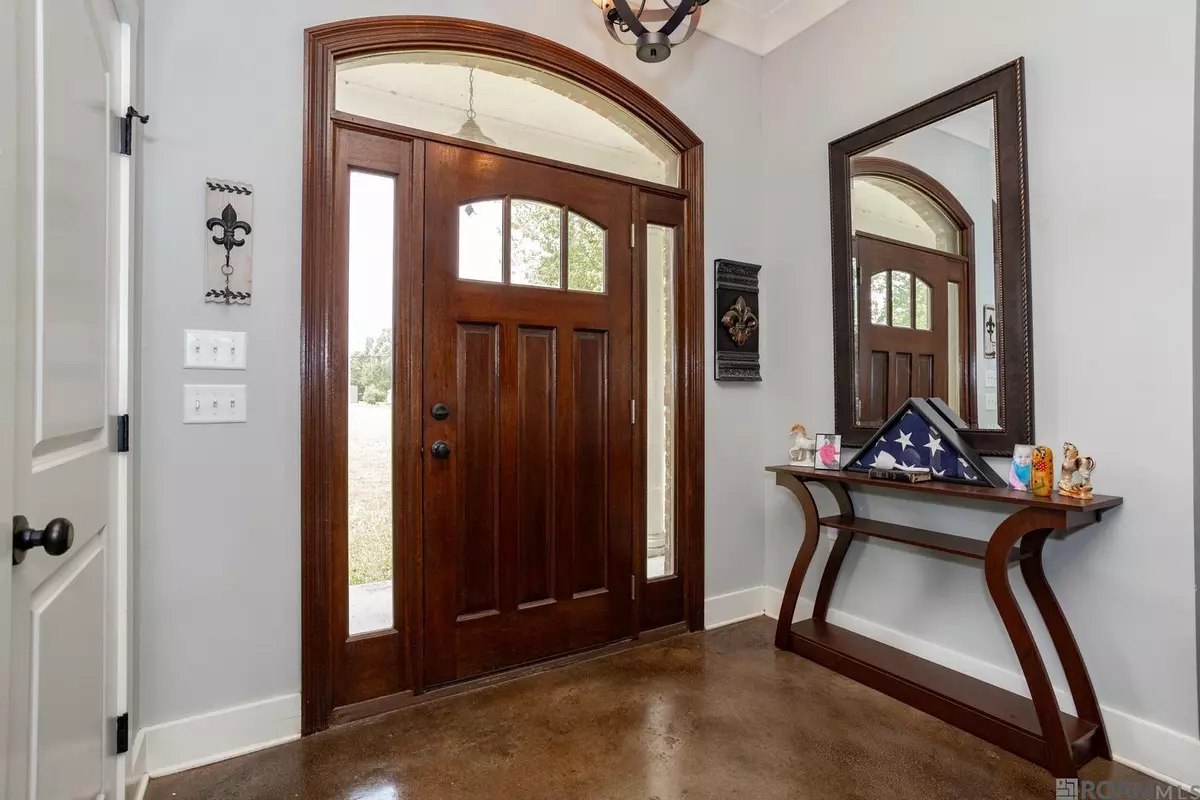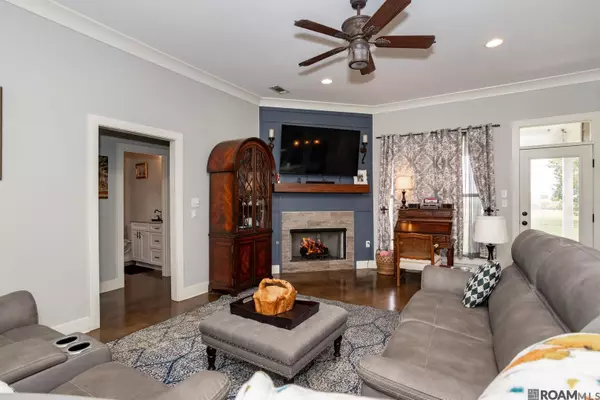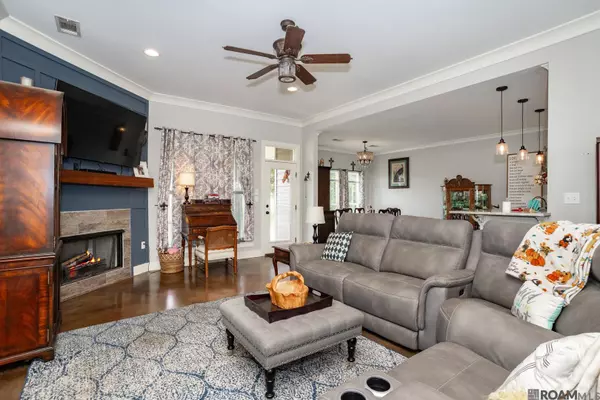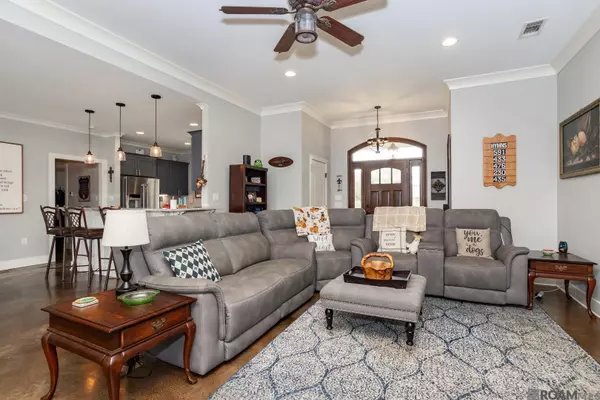$429,000
$429,000
For more information regarding the value of a property, please contact us for a free consultation.
20425 Charles Ory Dr Plaquemine, LA 70764
4 Beds
3 Baths
2,534 SqFt
Key Details
Sold Price $429,000
Property Type Single Family Home
Sub Type Detached Single Family
Listing Status Sold
Purchase Type For Sale
Square Footage 2,534 sqft
Price per Sqft $169
Subdivision Stones Throw
MLS Listing ID 2024018602
Sold Date 10/04/24
Style Traditional
Bedrooms 4
Full Baths 3
Year Built 2017
Lot Size 1.820 Acres
Property Description
This 4 Bedroom, 3 Bathroom home in the desirable Stonesthrow Estates is a must see!!! This home is 7y/o and is in fantastic condition. Decorate for the holidays with the programmable RGB LED soffit lighting system Everything about this house is big, including the yard at a whopping 1.82 acres! The open split floor plan is well suited for any family. There's a private office in the primary bedroom, as well as an en suite bathroom and his and hers walk-in closets. The shower in the primary en suite is huge, and the jetted tub is too. The walk-in pantry is oversized and the laundry is also large with a folding table. Every room in this house, with the exception of the pantry, has an outward facing window providing a ton of natural light throughout the house. The living room has a gas fireplace with electronic ignition and remote. The kitchen is equipped with all stainless steel appliances including a stainless steel pot filler and dishwasher. The stove is gas burning, so is the water heater. There are granite countertops on the peninsula, the island, the breakfast bar, and the coffee fixing station. Matching countertops extend to all restrooms as well as soft close drawers throughout. The two bedrooms on the other side of the living room share a hall bathroom. The bedroom upstairs works as a secondary primary and has its own en suite bathroom. The upstairs living space is cooled with a mini-split and can be shut off from the rest of the house to save on energy costs if unused or only used sporadically. There is extra storage space in the foyer area, hallway, and in the garage. The front half of the back yard is fully fenced, but the land continues back all the way to the ditch. Dual access attic provides room for expansion and as an added bonus, this house was built on a post-tension slab to prevent foundation issues in the future. Showings are to be done by appointment only as owners are currently living in the home. We ask that buyers be preapproved prior to showing.
Location
State LA
County Iberville
Direction From Highway 1, turn onto Highway 1148, turn Left at Charles Ory Drive, House is on the Left
Rooms
Kitchen 210.82
Interior
Interior Features Attic Access, Attic Storage, Breakfast Bar, Ceiling 9'+, Ceiling Varied Heights, Crown Molding
Heating Central
Cooling 2 or More Units Cool, Central Air, Zoned, Ceiling Fan(s)
Flooring Concrete
Fireplaces Type 1 Fireplace, Gas Log
Appliance Gas Stove Con, Gas Cooktop, Dishwasher, Disposal, Gas Water Heater, Microwave, Range/Oven, Refrigerator, Self Cleaning Oven, Stainless Steel Appliance(s)
Laundry Electric Dryer Hookup, Washer Hookup, Inside, Washer/Dryer Hookups
Exterior
Fence Chain Link, Wood
Roof Type Shingle
Garage true
Private Pool false
Building
Story 2
Foundation Slab: Post Tension Found
Water Public
Schools
Elementary Schools Iberville Parish
Middle Schools Iberville Parish
High Schools Iberville Parish
Others
Acceptable Financing Cash, Conventional, FHA, FMHA/Rural Dev, VA Loan
Listing Terms Cash, Conventional, FHA, FMHA/Rural Dev, VA Loan
Read Less
Want to know what your home might be worth? Contact us for a FREE valuation!

Our team is ready to help you sell your home for the highest possible price ASAP
GET MORE INFORMATION





