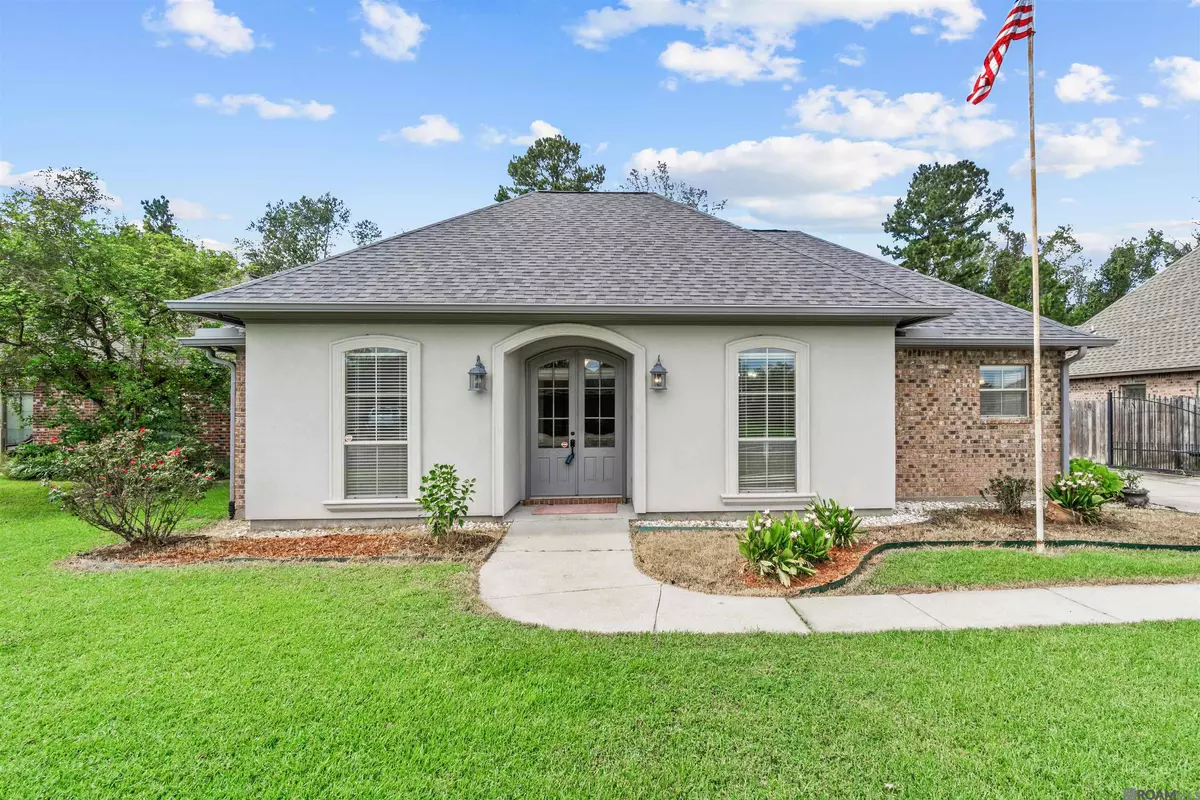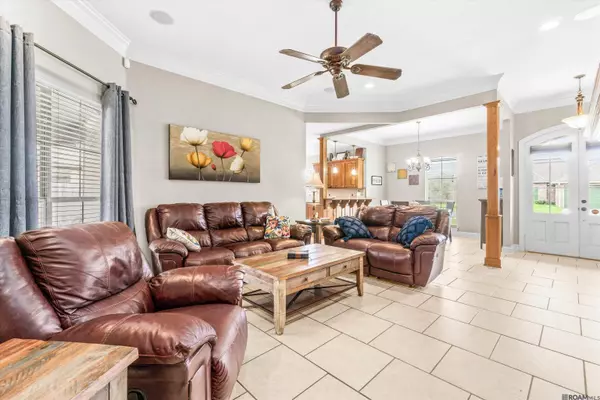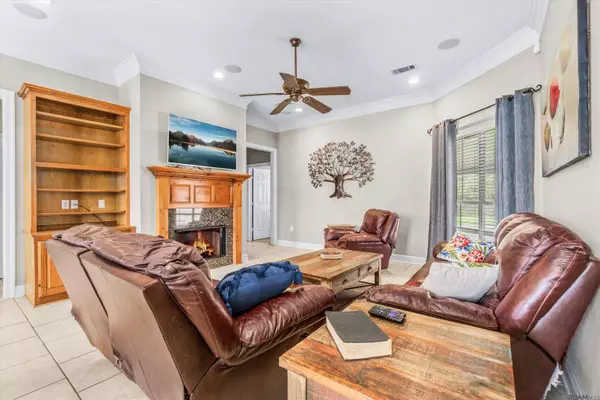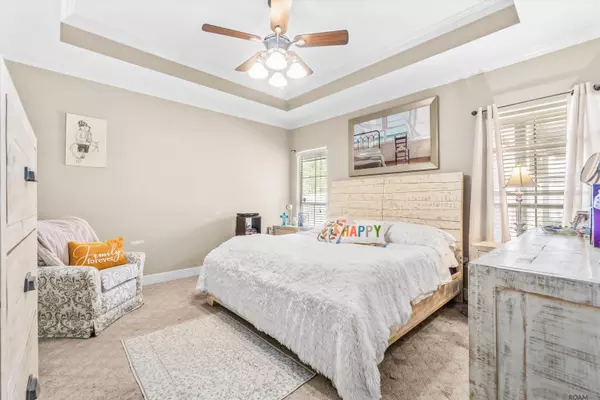$249,900
$249,900
For more information regarding the value of a property, please contact us for a free consultation.
14457 Lake Meadows Ct Gonzales, LA 70737
3 Beds
2 Baths
1,676 SqFt
Key Details
Sold Price $249,900
Property Type Single Family Home
Sub Type Detached Single Family
Listing Status Sold
Purchase Type For Sale
Square Footage 1,676 sqft
Price per Sqft $149
Subdivision Lake Meadows
MLS Listing ID 2024017852
Sold Date 09/24/24
Style Contemporary
Bedrooms 3
Full Baths 2
Year Built 2006
Lot Size 10,018 Sqft
Property Description
Discover this charming 3-bedroom, 2-bath home with a bonus office, featuring an air-conditioned storage room and workshop. Enjoy peace of mind with a 17KW generator and a secure aluminum fence with a gated driveway. The extended patio off the 2-car carport provides ample space for entertaining, and there's room for up to 4 cars behind the gate. The kitchen boasts beautiful cypress cabinets, a gas cooktop, ceramic tile, a walk-in pantry, and a corner sink with a window. The primary suite offers a luxurious en-suite bath with separate vanities, a jetted tub, a separate shower, and a water closet. The open floor plan includes a cozy living room with built-ins and a gas log fireplace, welcoming you with a nice foyer and dining area. The spacious laundry room can accommodate a freezer or extra fridge. Two additional bedrooms share a well-appointed hall bath. This home is ready for your personal touch, needing new carpet in the bedrooms and a fresh coat of interior paint. The roof was replaced just over a year ago. Lake Primary and Lake Elementary schools are just minutes away.
Location
State LA
County Ascension
Direction Airline HWY to HWY 931 (Germany Rd. almost to Leaders Chicken) Between Roddy and HWY 431
Rooms
Kitchen 170.24
Interior
Interior Features Attic Access, Attic Storage, Built-in Features, Ceiling 9'+, Ceiling Boxed, Ceiling Varied Heights, Computer Nook, Crown Molding, Sound System, Walk-Up Attic, Central Vacuum, Ceiling Fan(s), Light Fixtures, Window Unit
Heating Central
Cooling 2 or More Units Cool, Central Air, Window Unit(s), Ceiling Fan(s)
Flooring Carpet, Ceramic Tile
Fireplaces Type Gas Log
Equipment Generator: Whole House
Appliance Ice Maker, Dryer, Washer, Microwave, Gas Cooktop, Dishwasher, Disposal, Gas Water Heater, Range/Oven, Refrigerator, Self Cleaning Oven, Stainless Steel Appliance(s)
Laundry Laundry Room, Electric Dryer Hookup, Washer Hookup, Inside, Washer/Dryer Hookups
Exterior
Exterior Feature Landscaped, Outdoor Speakers, Lighting, Sprinkler System, Rain Gutters
Garage Spaces 4.0
Fence Other, Wood
Utilities Available Cable Connected
Roof Type Shingle
Private Pool false
Building
Story 1
Foundation Slab
Sewer Public Sewer
Water Public
Schools
Elementary Schools Ascension Parish
Middle Schools Ascension Parish
High Schools Ascension Parish
Others
Acceptable Financing Cash, Conventional, FHA, FMHA/Rural Dev, VA Loan
Listing Terms Cash, Conventional, FHA, FMHA/Rural Dev, VA Loan
Special Listing Condition As Is
Read Less
Want to know what your home might be worth? Contact us for a FREE valuation!

Our team is ready to help you sell your home for the highest possible price ASAP
GET MORE INFORMATION





