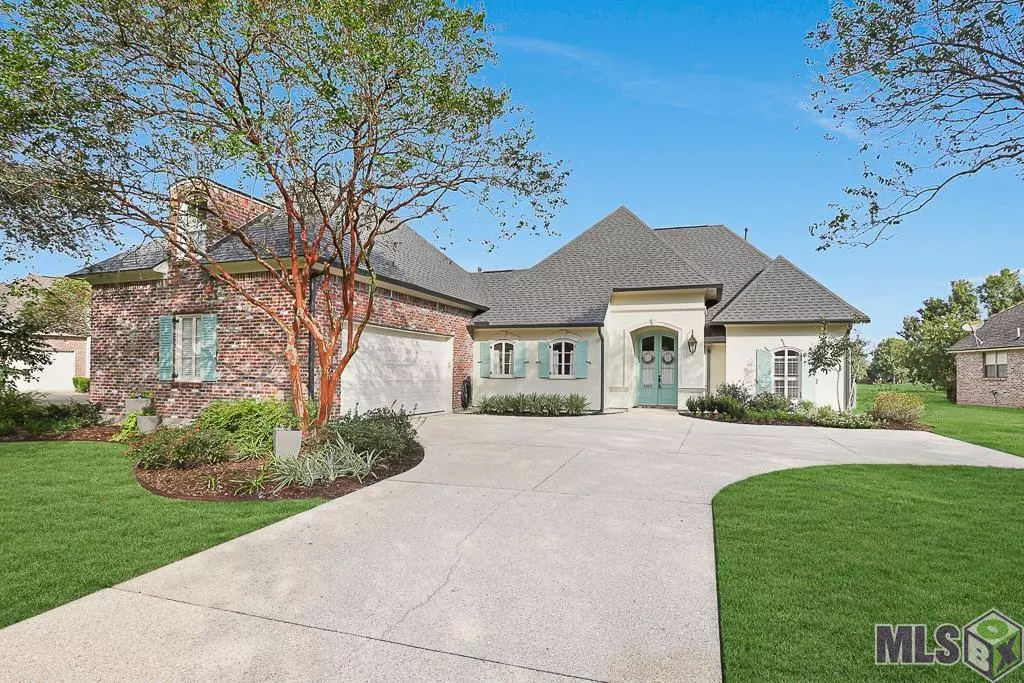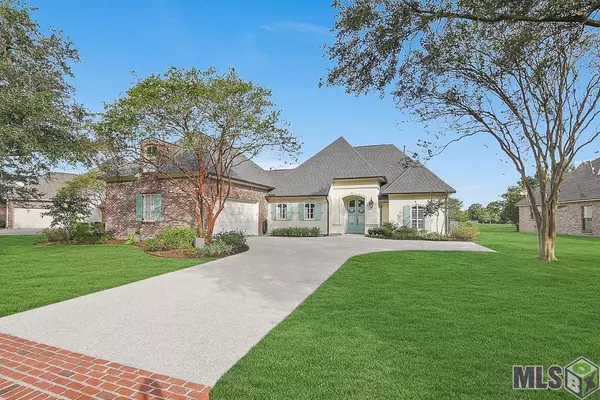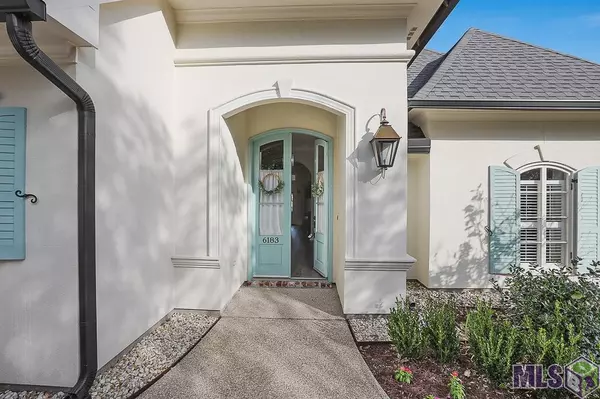$533,000
$533,000
For more information regarding the value of a property, please contact us for a free consultation.
6183 Beau Douglas Ave Gonzales, LA 70737
4 Beds
4 Baths
2,764 SqFt
Key Details
Sold Price $533,000
Property Type Single Family Home
Sub Type Detached Single Family
Listing Status Sold
Purchase Type For Sale
Square Footage 2,764 sqft
Price per Sqft $192
Subdivision Pelican Point
MLS Listing ID 2024017540
Sold Date 09/18/24
Style French
Bedrooms 4
Full Baths 3
HOA Fees $54/ann
HOA Y/N true
Year Built 2005
Lot Size 0.290 Acres
Property Description
Welcome to your dream home in this coveted golf course community! Nestled on the 7th tee box, this beautifully updated residence offers an open floor plan with an abundance of natural light and a seamless flow for effortless living and entertaining. Step inside to discover stunning new floors throughout, creating a cohesive look. The remodeled kitchen is a chef's delight, featuring a sleek gas cooktop, a generous island for meal prep and casual dining, and ample cabinetry. Gather around the sinker cypress shiplap fronted fireplace in the spacious living area, perfect for cozy evenings. The primary suite is a true retreat, boasting a luxurious en suite bathroom with an oversized stand-alone shower and a large soaker tub for ultimate relaxation. You'll also appreciate the spacious closet with built-ins, offering plenty of room for your wardrobe. With its picturesque setting on the golf course and the 7th tee box right in your backyard, this home combines elegance and convenience in a tranquil, scenic setting. Don't miss the chance to experience golf course living at its finest!
Location
State LA
County Ascension
Direction I-10 East to Exit 179. South appox. 1.5miles to stop light. Right onto Pelican Point Pkwy to left on Beau Douglas. Home on right.
Rooms
Kitchen 192.4
Interior
Interior Features Built-in Features, Ceiling 9'+, Crown Molding
Heating Central, Gas Heat
Cooling Central Air, Ceiling Fan(s)
Flooring Ceramic Tile, Other
Fireplaces Type 1 Fireplace, Gas Log
Appliance Gas Stove Con, Gas Cooktop, Dishwasher, Disposal, Microwave, Oven
Laundry Inside
Exterior
Exterior Feature Landscaped
Garage Spaces 2.0
Fence Full, Split Rail
Community Features Clubhouse, Community Pool, Golf, Park, Playground, Tennis Court(s)
Utilities Available Cable Connected
Roof Type Shingle
Garage true
Private Pool false
Building
Lot Description On Golf Course
Story 1
Foundation Slab
Sewer Public Sewer
Water Public
Schools
Elementary Schools Ascension Parish
Middle Schools Ascension Parish
High Schools Ascension Parish
Others
Acceptable Financing Cash, Conventional, FHA, FMHA/Rural Dev, VA Loan
Listing Terms Cash, Conventional, FHA, FMHA/Rural Dev, VA Loan
Special Listing Condition As Is
Read Less
Want to know what your home might be worth? Contact us for a FREE valuation!

Our team is ready to help you sell your home for the highest possible price ASAP
GET MORE INFORMATION





