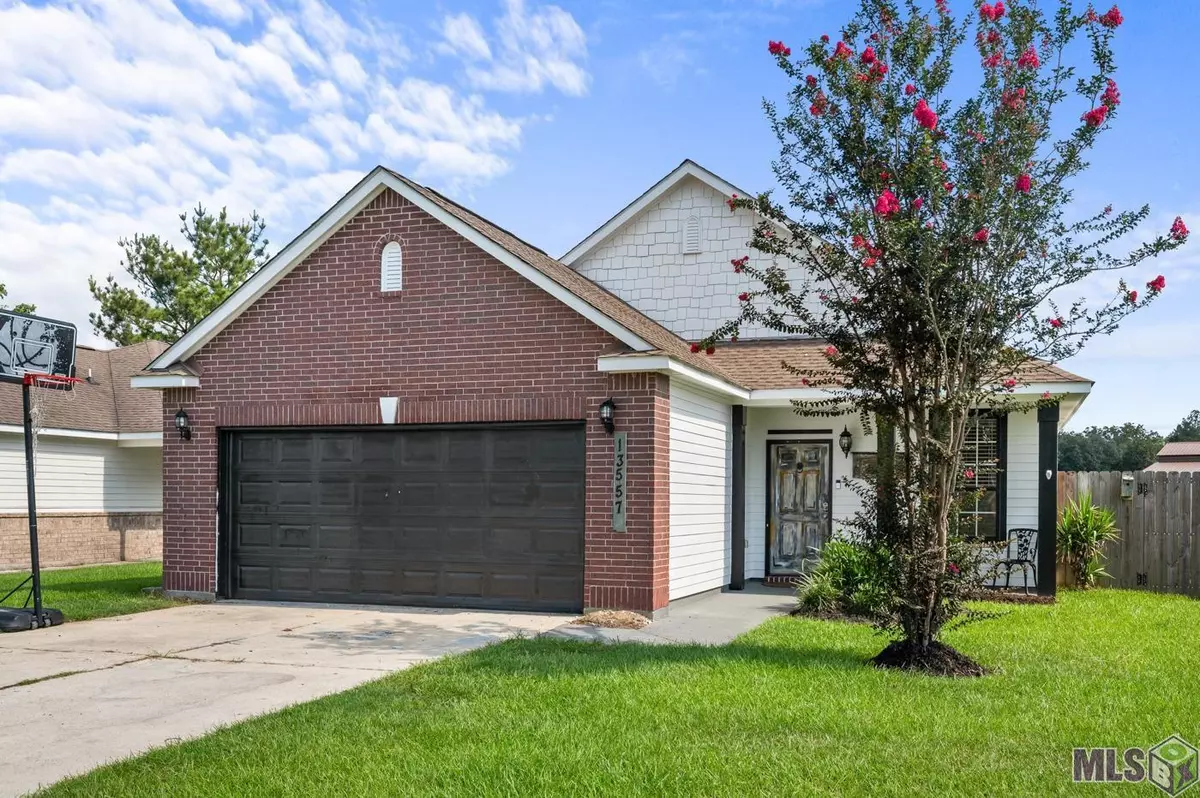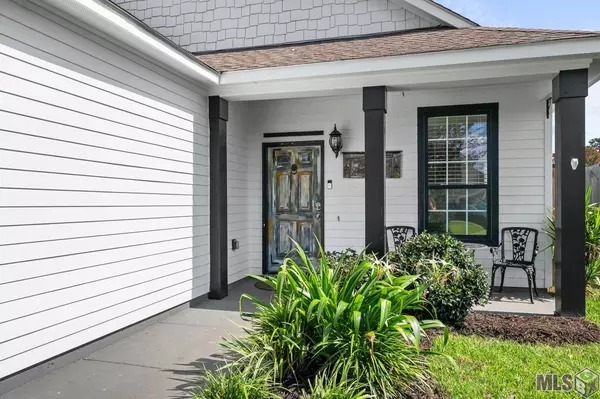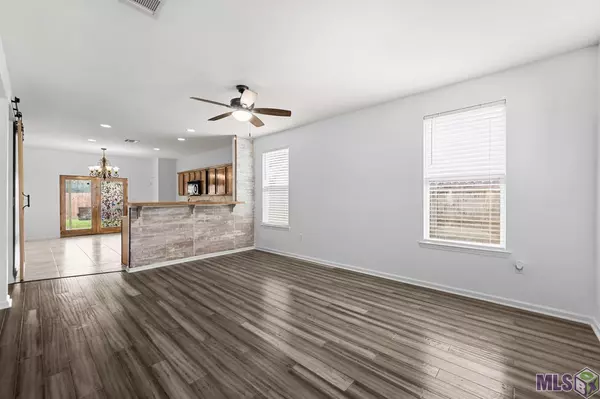$198,500
$198,500
For more information regarding the value of a property, please contact us for a free consultation.
13557 Rose Dr Walker, LA 70785
3 Beds
2 Baths
1,324 SqFt
Key Details
Sold Price $198,500
Property Type Single Family Home
Sub Type Detached Single Family
Listing Status Sold
Purchase Type For Sale
Square Footage 1,324 sqft
Price per Sqft $149
Subdivision Meadowlake
MLS Listing ID 2024013439
Sold Date 07/15/24
Style Traditional
Bedrooms 3
Full Baths 2
Year Built 2007
Lot Size 6,969 Sqft
Property Description
BRAND NEW ROOF! Welcome home to this well-maintained 3-bedroom home in the Meadow Lake Community in Walker. This home features an open floor plan, recessed lighting, a bright interior, beautiful industrial bamboo flooring, and an accent wall with a mantle and brick insert. The kitchen offers custom wood-stained cabinetry with ample storage space, an electric cooktop, a microwave, tile countertops and backsplash, double doors with stained glass leading to the patio area, and a breakfast bar, perfect for casual dining. The master suite features a tray ceiling, and the master bath offers a tub/shower combo. Enjoy your evenings outdoors under the covered patio, or on the open patio with views of your private, fenced-in backyard. Generator ready, exterior recently repainted! Call today for your private showing.
Location
State LA
County Livingston
Direction From I-12 head north on Walker Rd. Pass Hwy 190, cross over the railroad tracks and continue North until you get to Rose Dron your right. Turn on Rose Dr and the home will be on your left.
Rooms
Kitchen 260
Interior
Heating Central
Cooling Central Air, Ceiling Fan(s)
Appliance Dishwasher, Microwave, Range/Oven
Laundry Inside, Washer/Dryer Hookups
Exterior
Exterior Feature Landscaped, Lighting
Garage Spaces 2.0
Fence Full, Wood
Utilities Available Cable Connected
Roof Type Shingle
Garage true
Private Pool false
Building
Story 1
Foundation Slab
Sewer Public Sewer
Water Public
Schools
Elementary Schools Livingston Parish
Middle Schools Livingston Parish
High Schools Livingston Parish
Others
Acceptable Financing Cash, Conventional, FHA, FMHA/Rural Dev, VA Loan
Listing Terms Cash, Conventional, FHA, FMHA/Rural Dev, VA Loan
Special Listing Condition As Is
Read Less
Want to know what your home might be worth? Contact us for a FREE valuation!

Our team is ready to help you sell your home for the highest possible price ASAP
GET MORE INFORMATION





