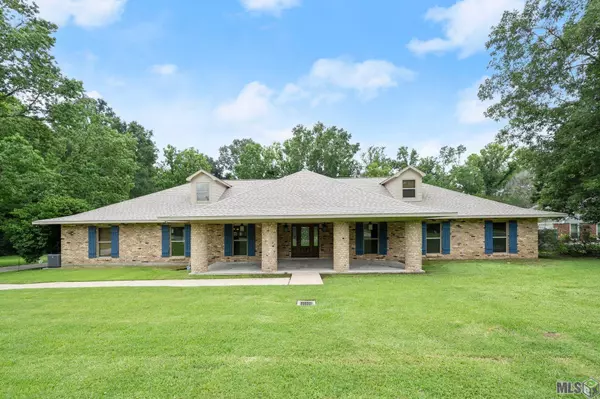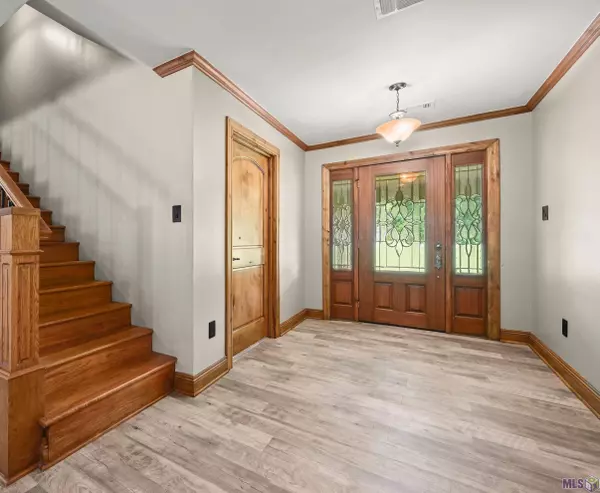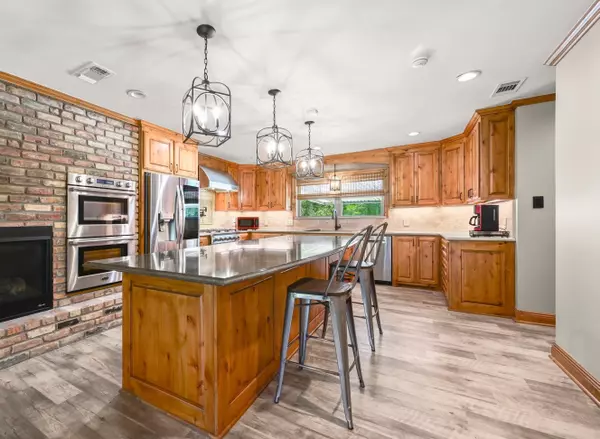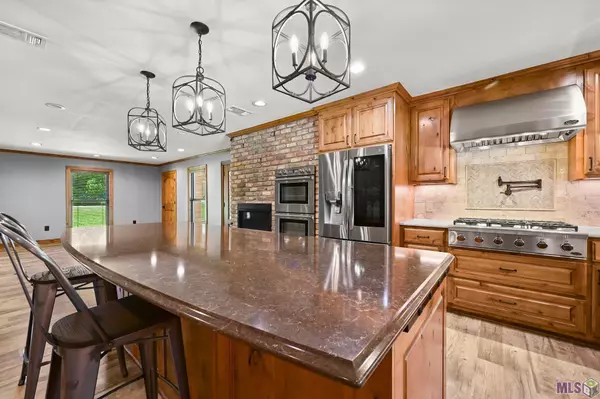$425,000
$425,000
For more information regarding the value of a property, please contact us for a free consultation.
12728 Pecos Ave Greenwell Springs, LA 70739
4 Beds
3 Baths
3,121 SqFt
Key Details
Sold Price $425,000
Property Type Single Family Home
Sub Type Detached Single Family
Listing Status Sold
Purchase Type For Sale
Square Footage 3,121 sqft
Price per Sqft $136
Subdivision Comite Hills
MLS Listing ID 2024012434
Sold Date 06/29/24
Style Traditional
Bedrooms 4
Full Baths 2
Year Built 1982
Lot Size 0.710 Acres
Property Description
Don't go without power! This home has a WHOLE HOUSE GENERATOR!! Welcome to this timeless 4-bedroom, 2.5-bathroom home, offering over 3,000 square feet of living space on a beautiful .71-acre lot. This property features an in-ground pool, side and back patios great for relaxing or entertaining, multiple storage sheds, and a boat/camper cover. The custom-made lead glass front and side doors provide a grand entrance, while the side porch ceilings, crafted from beadboard pine, add a touch of rustic charm. The heart of this home is its gourmet kitchen, featuring custom-built knotty Alder cabinets with soft close doors and drawers, a 6-burner gas cooktop, double ovens, and a large island with quartz countertops. The kitchen also includes a spacious walk-in pantry and a single bowl sink that offers a picturesque view of the pool and back patio area. Entertain guests at the custom cypress bar with plenty of space to store wine and refreshments in the 18-bottle wine cooler or bar refrigerator. Cozy up with a good book in living room on a cold day, which features a large open hearth wood-burning fireplace with a custom mantle. The primary bedroom offers awesome views and direct access through french doors to the pool and patio area, creating a serene oasis. The primary bathroom includes a walk-in shower, a huge soaking tub, dual vanities, and tons of cabinet space. The master closet is a dream and is equipped with built-in dresser drawers and storage shelves. This exceptional home combines timeless elegance with modern amenities, making it a perfect sanctuary for those seeking both comfort and style. Stay secure with a state-of-the-art security camera system and enjoy uninterrupted power with the whole house Generac generator. You have to see this home in person to appreciate all it has to offer!
Location
State LA
County East Baton Rouge
Direction Take Joor Rd north/northwest, turn right on Lovett Rd, after 1 mile take right on Prairie Rd, take first right on Pecos Ave, home is 5th house on the left
Interior
Interior Features Attic Storage, Wet Bar
Heating Central
Cooling Central Air, Ceiling Fan(s)
Flooring Carpet, Laminate, Pavers
Fireplaces Type 2 Fireplaces
Equipment Generator: Whole House
Appliance Gas Cooktop, Dishwasher, Oven
Laundry Inside
Exterior
Exterior Feature Lighting
Garage Spaces 4.0
Fence Other, Partial, Wood
Pool In Ground
Utilities Available Cable Connected
Roof Type Shingle
Private Pool true
Building
Story 1
Foundation Slab
Sewer Public Sewer
Water Public
Schools
Elementary Schools Central Community
Middle Schools Central Community
High Schools Central Community
Others
Acceptable Financing Cash, Conventional, FHA, FMHA/Rural Dev, VA Loan
Listing Terms Cash, Conventional, FHA, FMHA/Rural Dev, VA Loan
Special Listing Condition As Is
Read Less
Want to know what your home might be worth? Contact us for a FREE valuation!

Our team is ready to help you sell your home for the highest possible price ASAP
GET MORE INFORMATION





