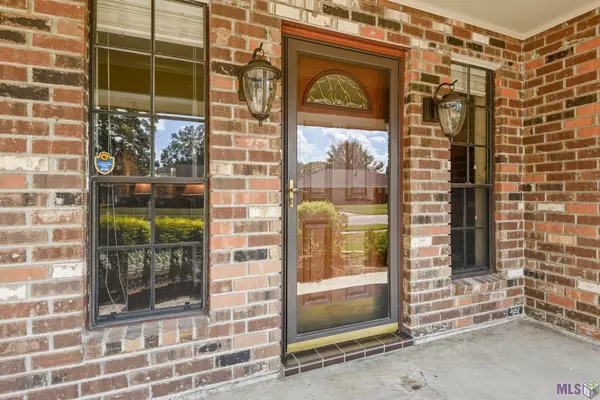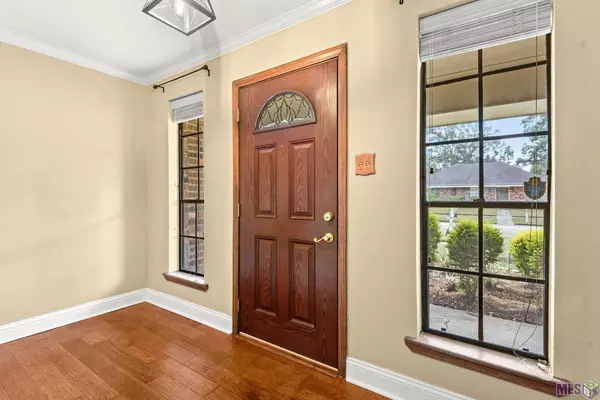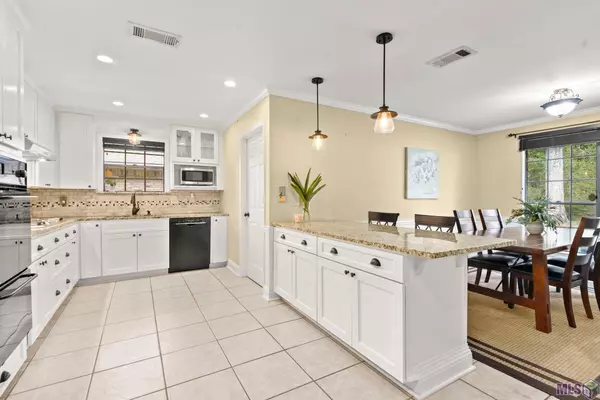$227,500
$227,500
For more information regarding the value of a property, please contact us for a free consultation.
13717 Ouachita Ave Baton Rouge, LA 70818
3 Beds
2 Baths
1,658 SqFt
Key Details
Sold Price $227,500
Property Type Single Family Home
Sub Type Detached Single Family
Listing Status Sold
Purchase Type For Sale
Square Footage 1,658 sqft
Price per Sqft $137
Subdivision Jackson Park
MLS Listing ID 2024016360
Sold Date 08/26/24
Style Acadian
Bedrooms 3
Full Baths 2
Year Built 1977
Lot Size 0.280 Acres
Property Description
Renovated 3BR/2BA home in Jackson Park neighborhood in Central City. Kitchen has white cabinets with soft close drawers, granite counter tops, double ovens, granite counter tops and gas range. Walk in laundry room. Wood floors throughout the entire home, no carpet. Living room has vaulted beamed ceiling. Master bedroom is spacious with renovated bathroom. Two guest bedrooms with renovated guest bathroom. Covered and screened in aluminum patio with large metal shed to remain. Dryer is electric with gas option. Range and hot water heater are all gas with electric option. This home is immaculate and a rare find. Home is conveniently located near Central Intermediate School, so close you can walk to school. No bus issues!!
Location
State LA
County East Baton Rouge
Direction Hooper to Sullivan-Go North to Ouachita
Rooms
Kitchen 115.5
Interior
Interior Features Built-in Features, Vaulted Ceiling(s), See Remarks
Heating Central
Cooling Central Air
Flooring Ceramic Tile, Wood
Fireplaces Type 1 Fireplace
Appliance Elec Stove Con, Gas Stove Con, Gas Cooktop, Double Oven, Oven
Laundry Laundry Room, Electric Dryer Hookup, Gas Dryer Hookup, Inside, Washer/Dryer Hookups
Exterior
Exterior Feature Landscaped
Garage Spaces 2.0
Fence Partial
Roof Type Shingle
Private Pool false
Building
Story 1
Foundation Slab
Water Comm. Water
Schools
Elementary Schools Central Community
Middle Schools Central Community
High Schools Central Community
Others
Acceptable Financing Cash, Conventional
Listing Terms Cash, Conventional
Special Listing Condition As Is
Read Less
Want to know what your home might be worth? Contact us for a FREE valuation!

Our team is ready to help you sell your home for the highest possible price ASAP
GET MORE INFORMATION





