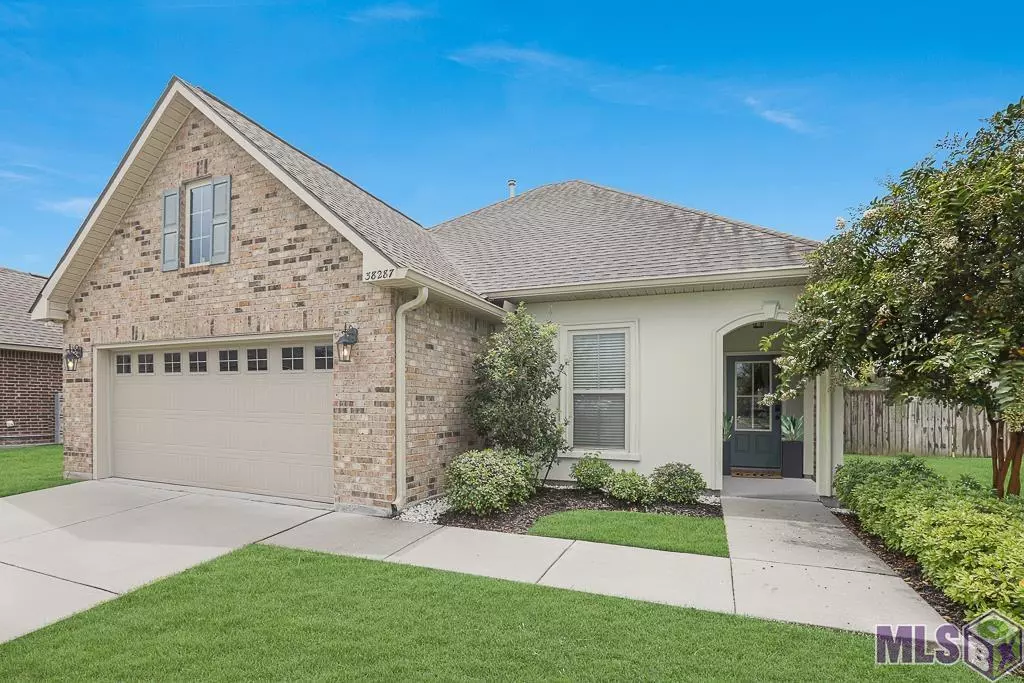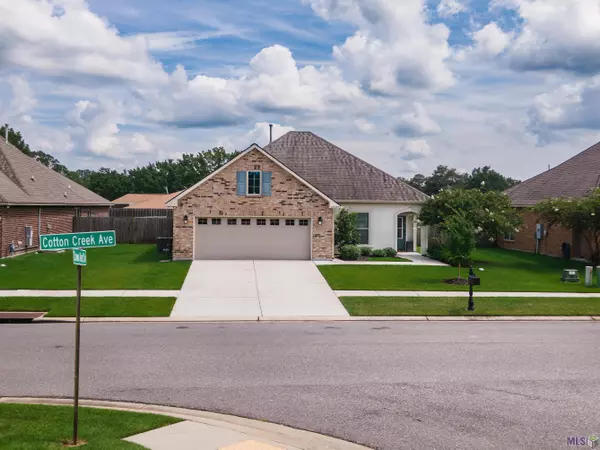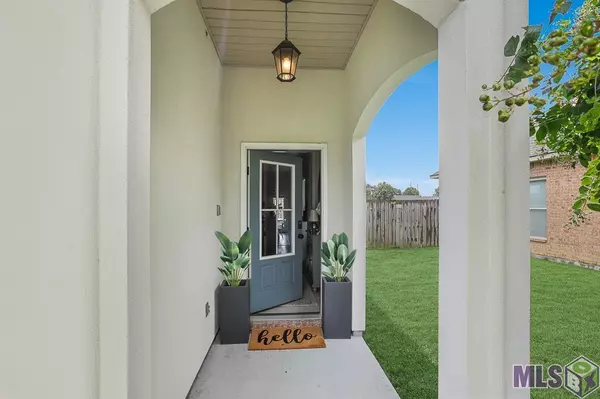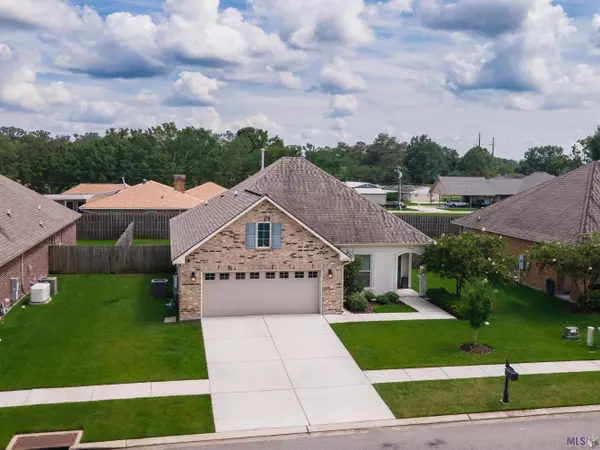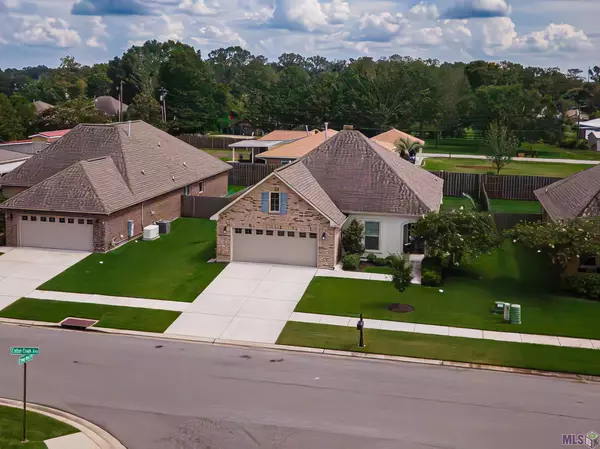$294,900
$294,900
For more information regarding the value of a property, please contact us for a free consultation.
38287 Cotton Creek Ave Prairieville, LA 70769
3 Beds
2 Baths
1,679 SqFt
Key Details
Sold Price $294,900
Property Type Single Family Home
Sub Type Detached Single Family
Listing Status Sold
Purchase Type For Sale
Square Footage 1,679 sqft
Price per Sqft $175
Subdivision Hidden Farms
MLS Listing ID 2024014714
Sold Date 08/01/24
Style Traditional
Bedrooms 3
Full Baths 2
HOA Fees $33/ann
HOA Y/N true
Year Built 2017
Lot Size 10,890 Sqft
Property Description
Located In One of the Most Sought-After Prairieville Neighborhoods in the “New Prairieville High School District” Separate, Private OFFICE w/3 Bds & 2 Full Baths! Meticulously Maintained Brick w/Stucco Exterior. Open Floor Plan, Living & Dining Rm Designer Light Fixtures, Kitchen Island/Breakfast Bar, Energy Efficient SS Frigidaire Appliance Package (Gas Range, Dishwasher, New Microwave 2023), Kit & Baths Quartz Countertops & Undermount Sinks. Wood Floors in Living Room & Ceramic Tile in Wet Areas. Primary Suite Bath w/Soaker Tub, Sep Shower, Double Vanity, Pfister Bronze Plumbing Fixtures & Large Custom Designed Closet By “Inspired Closets”, That Leads to The Laundry Rm! Window Blinds Throughout. Tankless Water Heater, Energy Efficient Radiant Barrier Roof Decking, R-15 Wall & R-30 Attic Insulation. 30 Year Roof Shingles. Large Rear Yard w/French Drains. Wood Privacy Fence, Spacious Rear Porch & Extended Uncovered Patio Area. Security System, Sensors & Cameras. Located Off Brown Rd Only A Few Minutes from Oak Grove Primary & Less Than a Mile from EBR/Asc Parish Line w/Access to all Services, Including Shopping & Dining & Top-Rated Ascension Parish Schools. Move in Ready, Stands Out at This Price Point, & Should Be Your Next Home.
Location
State LA
County Ascension
Direction From BR - Travel Airline Hwy to Highland Rd.; Turn Left on Highland Rd. (In front of Chic-Fil-A); Turn right on Hwy 73 (Jefferson Hwy); Turn Left on Brown Rd.
Rooms
Kitchen 160
Interior
Interior Features Breakfast Bar, Ceiling Varied Heights, Eat-in Kitchen
Heating Central, Gas Heat
Cooling Central Air, Ceiling Fan(s)
Flooring Carpet, Ceramic Tile, Wood
Appliance Gas Stove Con, Gas Cooktop, Dishwasher, Disposal, Electric Water Heater, Microwave, Range/Oven, Tankless Water Heater
Laundry Electric Dryer Hookup, Washer Hookup, Inside, Washer/Dryer Hookups
Exterior
Exterior Feature Landscaped, Lighting
Garage Spaces 2.0
Fence Full, Privacy, Wood
Community Features Sidewalks
Roof Type Shingle
Garage true
Private Pool false
Building
Story 1
Foundation Slab
Sewer Comm. Sewer
Water Public
Schools
Elementary Schools Ascension Parish
Middle Schools Ascension Parish
High Schools Ascension Parish
Others
Acceptable Financing Cash, Conventional, FHA, VA Loan
Listing Terms Cash, Conventional, FHA, VA Loan
Special Listing Condition As Is
Read Less
Want to know what your home might be worth? Contact us for a FREE valuation!

Our team is ready to help you sell your home for the highest possible price ASAP
GET MORE INFORMATION

