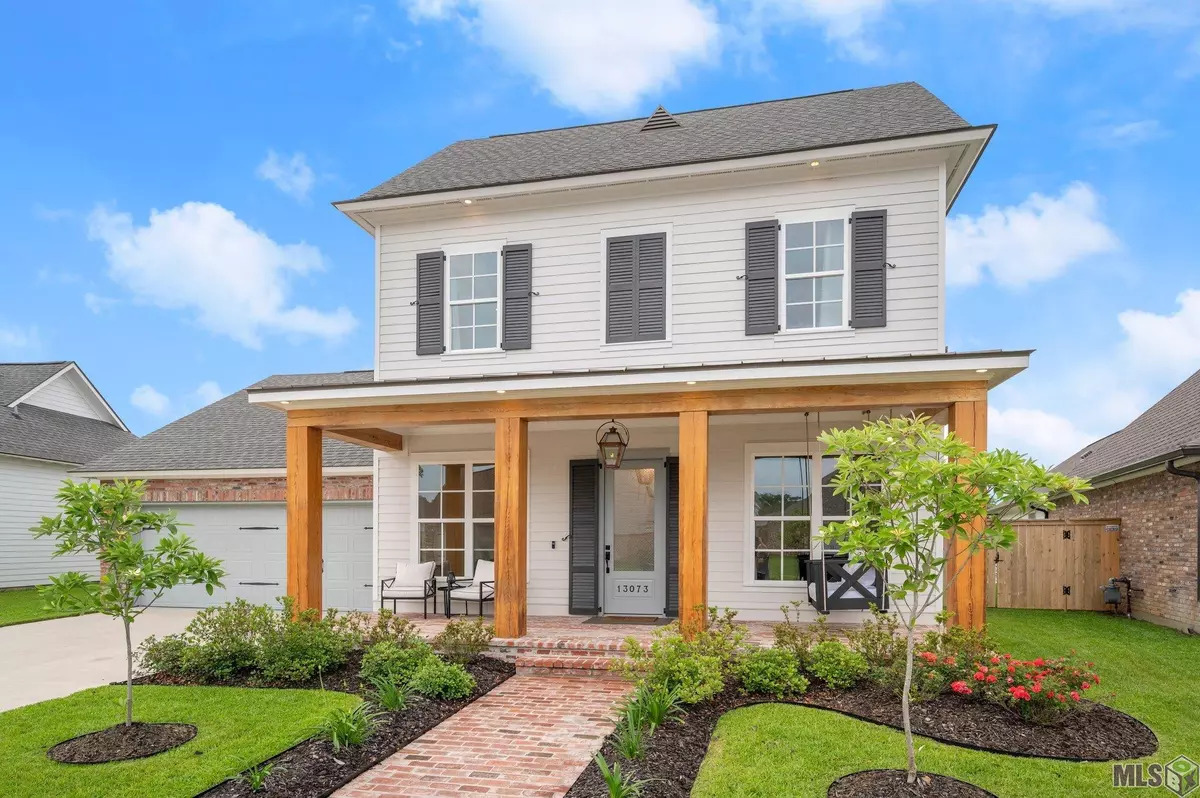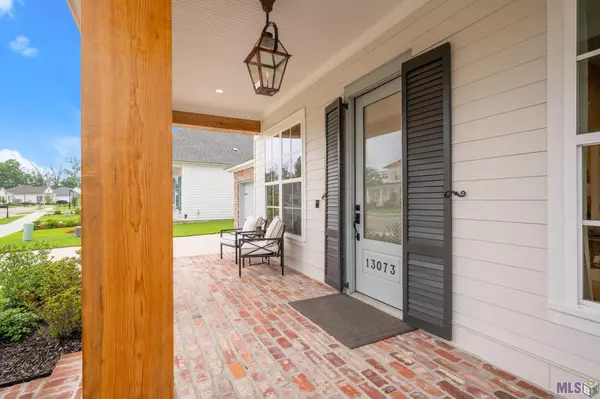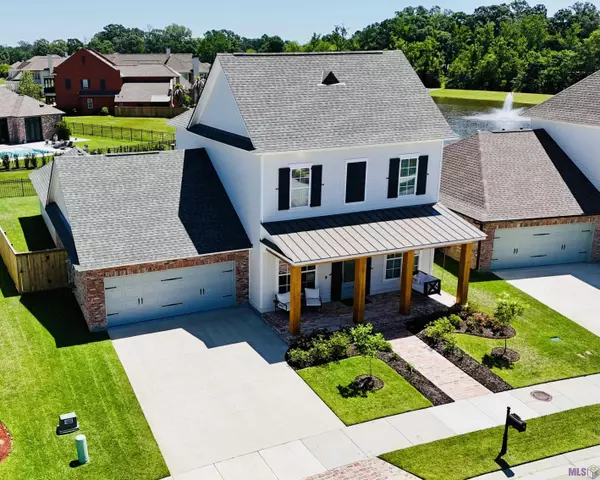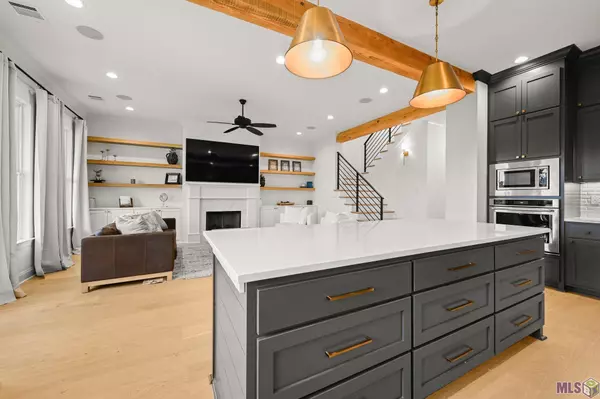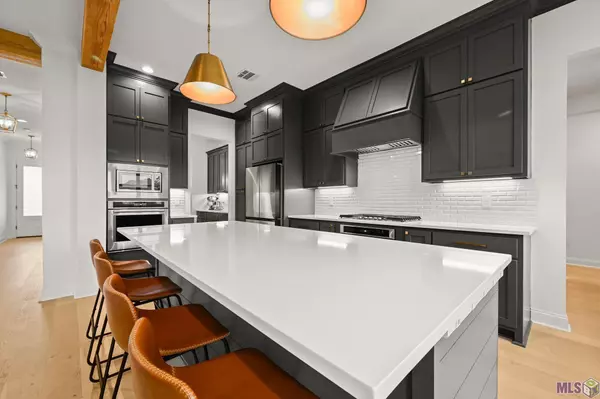$656,300
$656,300
For more information regarding the value of a property, please contact us for a free consultation.
13073 Elissa Ln Baton Rouge, LA 70818
5 Beds
3 Baths
3,141 SqFt
Key Details
Sold Price $656,300
Property Type Single Family Home
Sub Type Detached Single Family
Listing Status Sold
Purchase Type For Sale
Square Footage 3,141 sqft
Price per Sqft $208
Subdivision Village At Magnolia Square The
MLS Listing ID 2024008493
Sold Date 05/03/24
Style Acadian
Bedrooms 5
Full Baths 3
HOA Fees $54/ann
HOA Y/N true
Year Built 2021
Lot Size 10,018 Sqft
Property Description
You don't want to miss the stunning home that features a wrap sheet of upgrades and a level of sophistication that will impress. The front porch offers 250 square feet of southern comfort. Step inside to enjoy a formal dining with modern lighting and a split guest bedroom (2 DOWN, 3 UP). The attention to detail and eye for design are made clear with the custom iron stair rails that invite natural light through the 2-story stairwell, balancing the open floorplan of the living and kitchen combination. The kitchen is FULLY loaded with custom hardware, quartz counters, custom drawers, and an appliance package suitable for the most discerning chef. Tucked away beyond the wet bar–which features a separate beverage fridge–is the master bedroom. The quarters serve as an oasis with a soaking tub, separate shower, and separate sinks with high-end plumbing features and a walk-in closet. Upstairs is a large den/landing for the kids to relax with 3 auxiliary bedrooms, each offering natural light and walk-in closets. On the back patio, you will enjoy the views of a private water feature with a fountain and a large fully, fenced yard. Adjacent to the large utility room (with a separate sink and octagon black & white tile) is a two-car garage that includes a TESLA Charging Port (Tesla negotiable) as well as soffit lighting and security system. There are too many features to mention. Schedule a private tour today before it's too late! See Virtual Tour. Floor Plan in Photo Gallery.
Location
State LA
County East Baton Rouge
Direction See Map.
Rooms
Kitchen 230
Interior
Interior Features Attic Access, Attic Storage, Built-in Features, Ceiling 9'+, Beamed Ceilings, Crown Molding, Home Entertainment System, Multiple Attics, High Speed Internet, Sound System, Wet Bar
Heating Central
Cooling Central Air, Ceiling Fan(s)
Flooring Ceramic Tile, Wood
Fireplaces Type 1 Fireplace
Appliance Ice Maker, Dryer, Washer, Wine Cooler, Continuous Cleaning Oven, Gas Cooktop, Dishwasher, Disposal, Double Oven, Range Hood, Freezer, Gas Water Heater, Ice Machine, Microwave, Range/Oven, Refrigerator, Separate Cooktop, Stainless Steel Appliance(s), Oven
Laundry Laundry Room, Electric Dryer Hookup, Washer Hookup, Inside, Washer/Dryer Hookups
Exterior
Exterior Feature Landscaped, Lighting, Rain Gutters
Garage Spaces 2.0
Fence Full, Other
Community Features Clubhouse, Community Pool, Park, Playground, Sidewalks, Tennis Court(s)
Utilities Available Cable Connected
View Y/N true
View Water
Roof Type Shingle
Garage true
Private Pool false
Building
Lot Description Dead-End Lot
Story 2
Foundation Slab
Sewer Public Sewer
Water Public
Schools
Elementary Schools Central Community
Middle Schools Central Community
High Schools Central Community
Others
Acceptable Financing Cash, Conventional
Listing Terms Cash, Conventional
Special Listing Condition As Is
Read Less
Want to know what your home might be worth? Contact us for a FREE valuation!

Our team is ready to help you sell your home for the highest possible price ASAP
GET MORE INFORMATION

