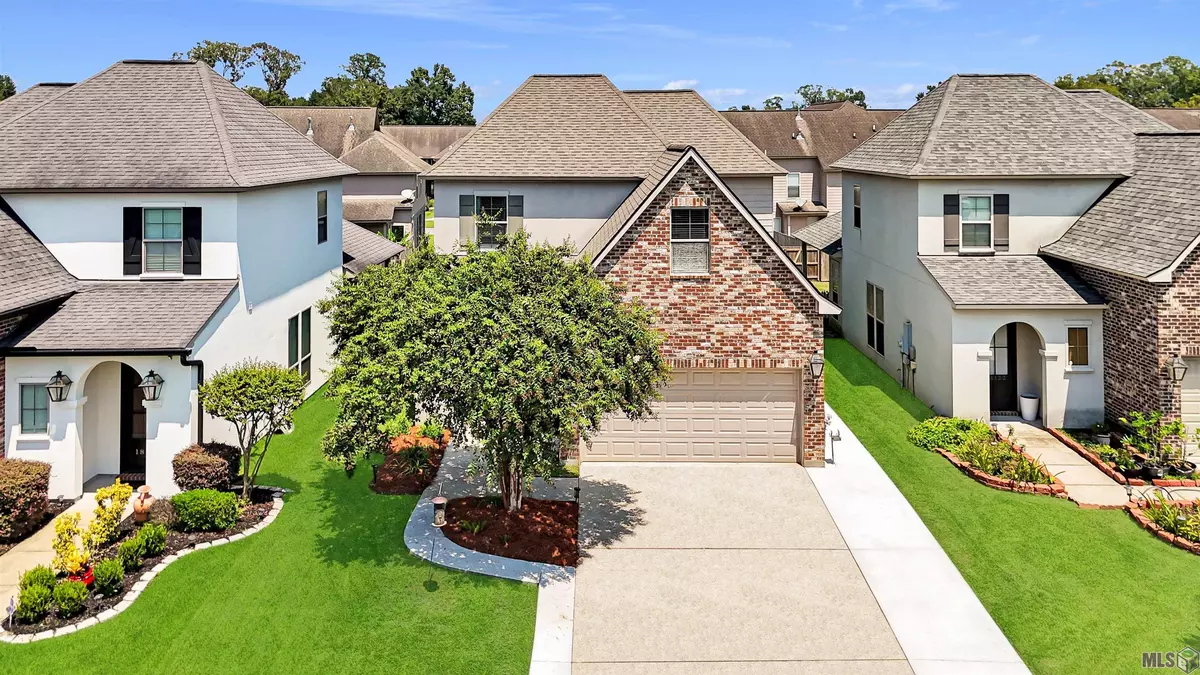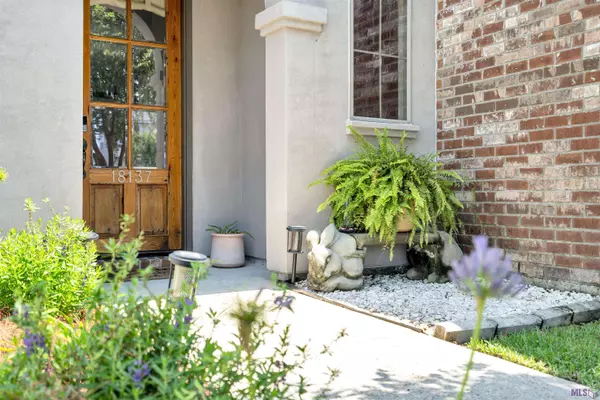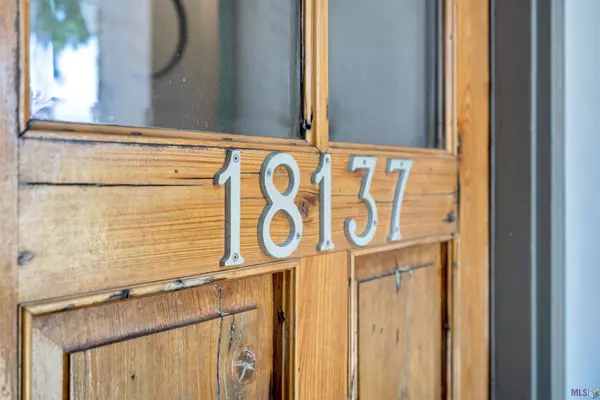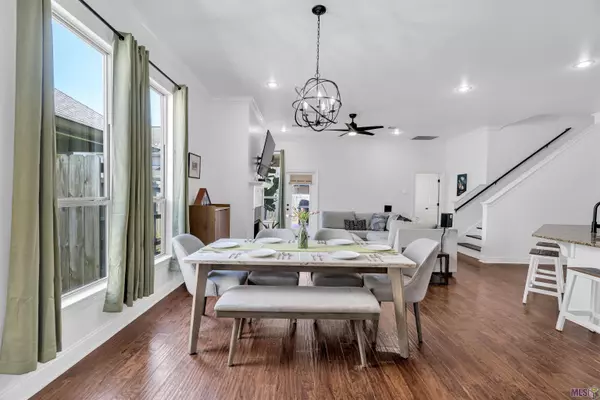$340,000
$340,000
For more information regarding the value of a property, please contact us for a free consultation.
18137 River Birch Dr Prairieville, LA 70769
4 Beds
3 Baths
2,262 SqFt
Key Details
Sold Price $340,000
Property Type Single Family Home
Sub Type Detached Single Family
Listing Status Sold
Purchase Type For Sale
Square Footage 2,262 sqft
Price per Sqft $150
Subdivision Manchac Place
MLS Listing ID 2024015809
Sold Date 08/18/24
Style Traditional
Bedrooms 4
Full Baths 2
HOA Fees $200/ann
HOA Y/N true
Year Built 2014
Lot Size 4,791 Sqft
Property Description
SELLER OFFERING $5,000 IN CONCESSIONS!!! Wow, what a stunner!! This is a can't miss opportunity in the highly sought-after Manchac Place community! This meticulously maintained 4-bedroom, 2.5-bathroom residence offers a perfect blend of comfort, style, and practicality. As you step inside, you'll be greeted by a fresh, inviting, and modern atmosphere thanks to the freshly painted interior, modern touches, and rich wood flooring that flows seamlessly throughout the living spaces. The heart of the home, the kitchen and living room area, blend seamlessly with one another. Whether you're cooking on the gas stove enjoying the freshly painted cabinets and modern hardware, or hanging out in the living room watching the big game you instantly feel at peace in this space. So cozy, so perfect. Moving into the generously sized bedrooms and primary suite you can't help but feel as if you're in your very own private resort at the end of the day. The primary suite features brand new carpet, tall ceilings, a view of the backyard, and an en-suite bathroom which provides the perfect getaway with the option to relax in a massive soaking tub or stand under the oversized rain water shower head and wash your worries away. The 3 upstairs bedrooms which include a huge bonus room ensure that everyone has their own space, their own private retreat. Located in Manchac Place, this home offers easy access to schools, shopping, dining, and recreational opportunities. It's more than just a house; it's a lifestyle. Don't miss the chance to make this exceptional property your forever home; it truly is one you have to see to believe. Schedule your private showing today and experience all that this wonderful home has to offer!
Location
State LA
County Ascension
Direction See Google Maps
Rooms
Kitchen 251.729
Interior
Interior Features Attic Storage, Ceiling 9'+, Ceiling Varied Heights, Crown Molding, Eat-in Kitchen, Walk-Up Attic
Heating Central
Cooling 2 or More Units Cool, Central Air, Zoned, Ceiling Fan(s)
Flooring Carpet, Laminate, Wood
Fireplaces Type 1 Fireplace
Appliance Elec Stove Con, Ice Maker, Gas Cooktop, Dishwasher, Disposal, Gas Water Heater, Ice Machine, Microwave, Range/Oven, Refrigerator, Stainless Steel Appliance(s)
Laundry Electric Dryer Hookup, Washer Hookup, Inside, Washer/Dryer Hookups
Exterior
Exterior Feature Landscaped, Lighting
Garage Spaces 4.0
Fence Full, Wood
Community Features Community Pool, Health Club
Roof Type Shingle
Garage true
Private Pool false
Building
Story 2
Foundation Slab
Sewer Public Sewer
Water Public
Schools
Elementary Schools Ascension Parish
Middle Schools Ascension Parish
High Schools Ascension Parish
Others
Acceptable Financing Assumable, Cash, Conventional, FHA, FMHA/Rural Dev
Listing Terms Assumable, Cash, Conventional, FHA, FMHA/Rural Dev
Special Listing Condition As Is
Read Less
Want to know what your home might be worth? Contact us for a FREE valuation!

Our team is ready to help you sell your home for the highest possible price ASAP
GET MORE INFORMATION





