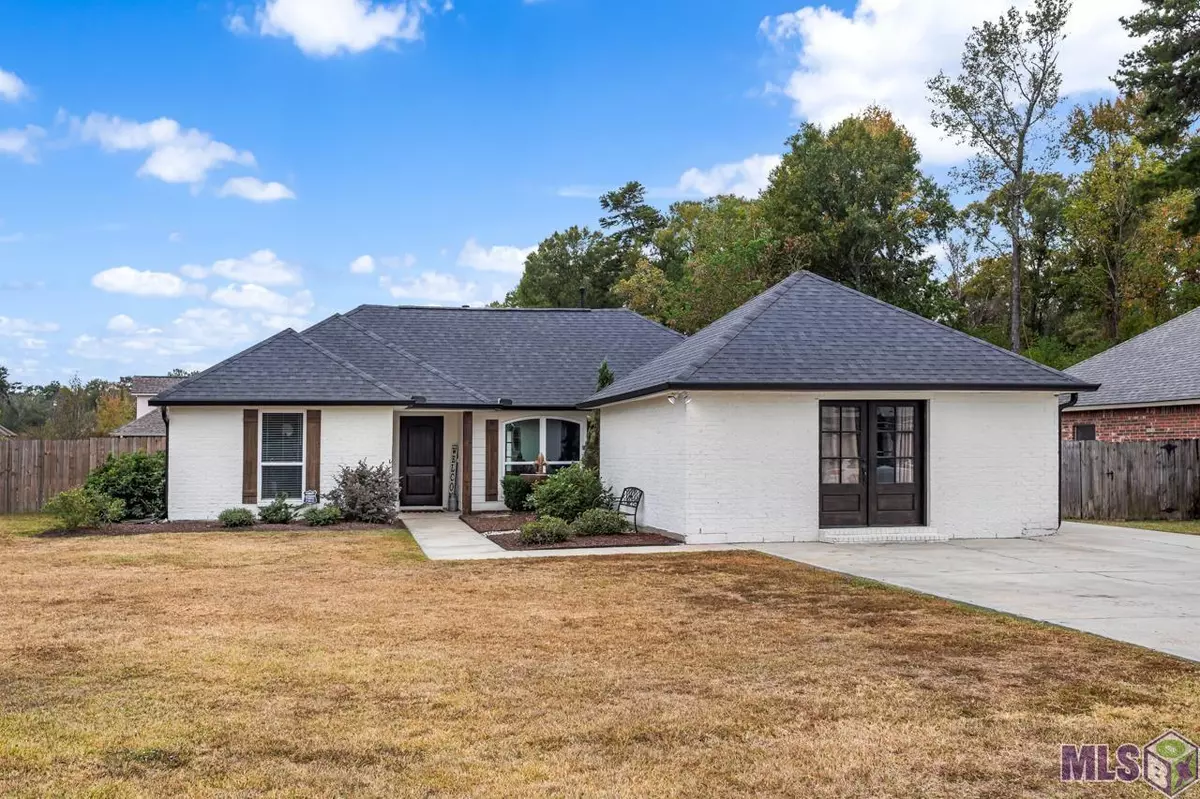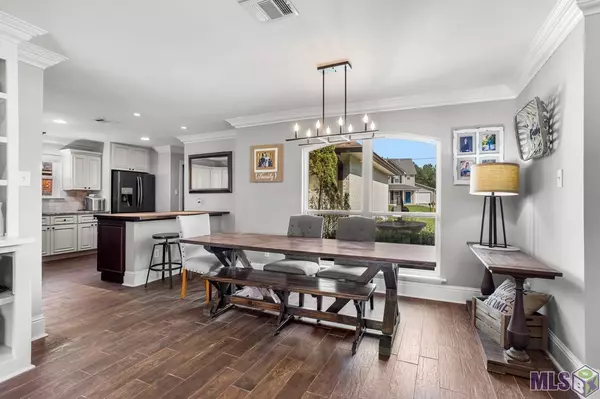$286,000
$286,000
For more information regarding the value of a property, please contact us for a free consultation.
26152 Bobby Gill Rd Denham Springs, LA 70726
4 Beds
2 Baths
2,255 SqFt
Key Details
Sold Price $286,000
Property Type Single Family Home
Sub Type Detached Single Family
Listing Status Sold
Purchase Type For Sale
Square Footage 2,255 sqft
Price per Sqft $126
Subdivision Woodland Crossing
MLS Listing ID 2024009575
Sold Date 05/21/24
Style Traditional
Bedrooms 4
Full Baths 2
HOA Fees $17/ann
HOA Y/N true
Year Built 2006
Lot Size 0.400 Acres
Property Description
BRAND NEW ROOF AND GUTTERS INSTALLED! MOVE- IN READY HOME! motivated sellers! 4 bedroom/2 bath home on almost a 1/2 acre corner lot located on the outskirts of Woodland Crossing Subdivision. Fresh paint throughout. Features a spacious open floor plan, with custom built-in entertainment center w/faux fireplace & porcelain tile flooring. The kitchen is open to the dining and living room. It boasts high quality custom cabinetry & granite countertops. Additionally, the kitchen features a butcher block counter top island with deep, soft close, drawers and room for barstools. 8" Crown molding throughout most of the home. In the kitchen there is a walk-in pantry, with tons of room for storage. Exiting the kitchen you will find to one side an enclosed garage, that has been made into an additional room. The room features vinyl flooring, custom bunk beds, large double door closet, and an enclosed built in desk. Upon exiting you will pass the master suite. No expense was spared with this beautiful master retreat. It features a 20x24 bedroom with pine flooring, pine wrapped beam, and double French doors that exit to the front of the home. The master bathroom features a custom walk-in shower and jacuzzi soaker tub. Off the bathroom will you will find a spacious 15x10 walk-in custom closet. This split-plan home features 2 additional bedrooms and a bath with freestanding vanity and quartz countertop. Exiting to the back of the home through the french doors you will see an expansive backyard with a covered patio and decorative privacy wall perfect for entertaining family & friends. The home also has a LARGE workshop, built in 2015, featuring 2 storage lofts, a roll up door and man door, along with a lean too with crushed concrete driveway and fully fenced yard, with three entry/exit points. Home comes complete with wired recessed sound in the living room, closed circuit camera system with 8 cameras & a 2 keypad (Living Room & Master) alarm system.
Location
State LA
County Livingston
Direction FROM WALKER HEAD SOUTH, TURN RIGHT ON BUDDY ELLIS ROAD, IN 0.5 MILES TURN LEFT ON BOBBY GILL ROAD, PROCEED THROUGH THREE STOP SIGNS. WHITE HOME ON CORNER LOT.
Interior
Interior Features Attic Access, Attic Storage, Built-in Features, Beamed Ceilings, Computer Nook, Crown Molding, Home Entertainment System, High Speed Internet, Sound System, See Remarks
Heating Gas Heat
Cooling Central Air, Ceiling Fan(s)
Flooring Ceramic Tile, Wood
Fireplaces Type Decorative
Appliance Elec Stove Con, Electric Cooktop, Dishwasher, Disposal, Gas Water Heater, Microwave, Range/Oven, Stainless Steel Appliance(s)
Laundry Electric Dryer Hookup, Washer Hookup, Inside
Exterior
Exterior Feature Landscaped, Rain Gutters
Garage Spaces 4.0
Fence Wood
Utilities Available Cable Connected
Roof Type Shingle
Private Pool false
Building
Story 1
Foundation Slab
Sewer Public Sewer
Water Public
Schools
Elementary Schools Livingston Parish
Middle Schools Livingston Parish
High Schools Livingston Parish
Others
Acceptable Financing Cash, Conventional, FHA, VA Loan
Listing Terms Cash, Conventional, FHA, VA Loan
Special Listing Condition Owner/Agent
Read Less
Want to know what your home might be worth? Contact us for a FREE valuation!

Our team is ready to help you sell your home for the highest possible price ASAP
GET MORE INFORMATION





