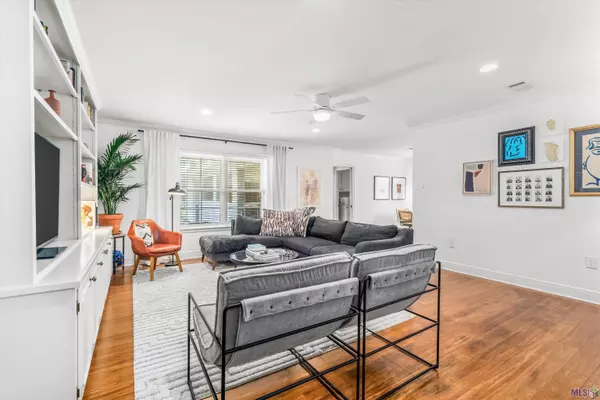$355,000
$355,000
For more information regarding the value of a property, please contact us for a free consultation.
4224 Blecker Dr Baton Rouge, LA 70809
3 Beds
2 Baths
1,877 SqFt
Key Details
Sold Price $355,000
Property Type Single Family Home
Sub Type Detached Single Family
Listing Status Sold
Purchase Type For Sale
Square Footage 1,877 sqft
Price per Sqft $189
Subdivision Westminster Place
MLS Listing ID 2024015282
Sold Date 08/09/24
Style Ranch
Bedrooms 3
Full Baths 2
HOA Y/N true
Year Built 1972
Lot Size 4,617 Sqft
Property Description
Sophisticated yet casual living in the family friendly neighborhood of Westminster/Pine Park. This three-bedroom, two-bathroom home is an inviting showstopper with great curb appeal! Owners made modern yet thoughtful updates throughout the home, such as stylish new kitchen counters and backsplash, new lighting and ceiling fans and inviting colors on the walls. The long dining room and adjoining sitting area are perfect for dinner parties. The kitchen and breakfast nook are open to an expansive living room with a built-in entertainment center. Down the hall are a full bath and two spare bedrooms the owners converted into a work-from-home office and dressing room that can easily convert into kids' bedrooms with plenty of closet space in both. The primary bedroom overlooks the backyard and features its own full bath and a large walk-in closet. Outside you'll find one of the largest backyards in the neighborhood with a beautifully landscaped patio featuring concrete, gravel and pavers as well as a pergola that's perfect for afternoon hangouts. The rest of the yard features a vegetable garden with its own deck that's ready for fall veggies, a large and shady oak tree and plenty of space for a pool or even a studio space. The long concrete driveway ends at a covered two-car carport with an adjoining and spacious storage room. This incredibly inviting home won't last long!
Location
State LA
County East Baton Rouge
Direction Jefferson Hwy to Pine Park; Turn right on Blecker, cross Chelsea, second house on right after Chelsea
Rooms
Kitchen 113
Interior
Interior Features Built-in Features
Heating Gas Heat
Cooling Central Air
Flooring Bamboo, Carpet, Ceramic Tile
Appliance Gas Stove Con, Dryer, Washer, Gas Cooktop, Dishwasher, Disposal, Microwave, Refrigerator, Oven, Gas Water Heater, Separate Cooktop
Laundry Laundry Room
Exterior
Exterior Feature Landscaped, Lighting, Rain Gutters
Garage Spaces 2.0
Fence Wood
Roof Type Composition
Private Pool false
Building
Story 1
Foundation Slab
Sewer Public Sewer
Water Public
Schools
Elementary Schools East Baton Rouge
Middle Schools East Baton Rouge
High Schools East Baton Rouge
Others
Acceptable Financing Conventional, FHA
Listing Terms Conventional, FHA
Special Listing Condition As Is
Read Less
Want to know what your home might be worth? Contact us for a FREE valuation!

Our team is ready to help you sell your home for the highest possible price ASAP
GET MORE INFORMATION





