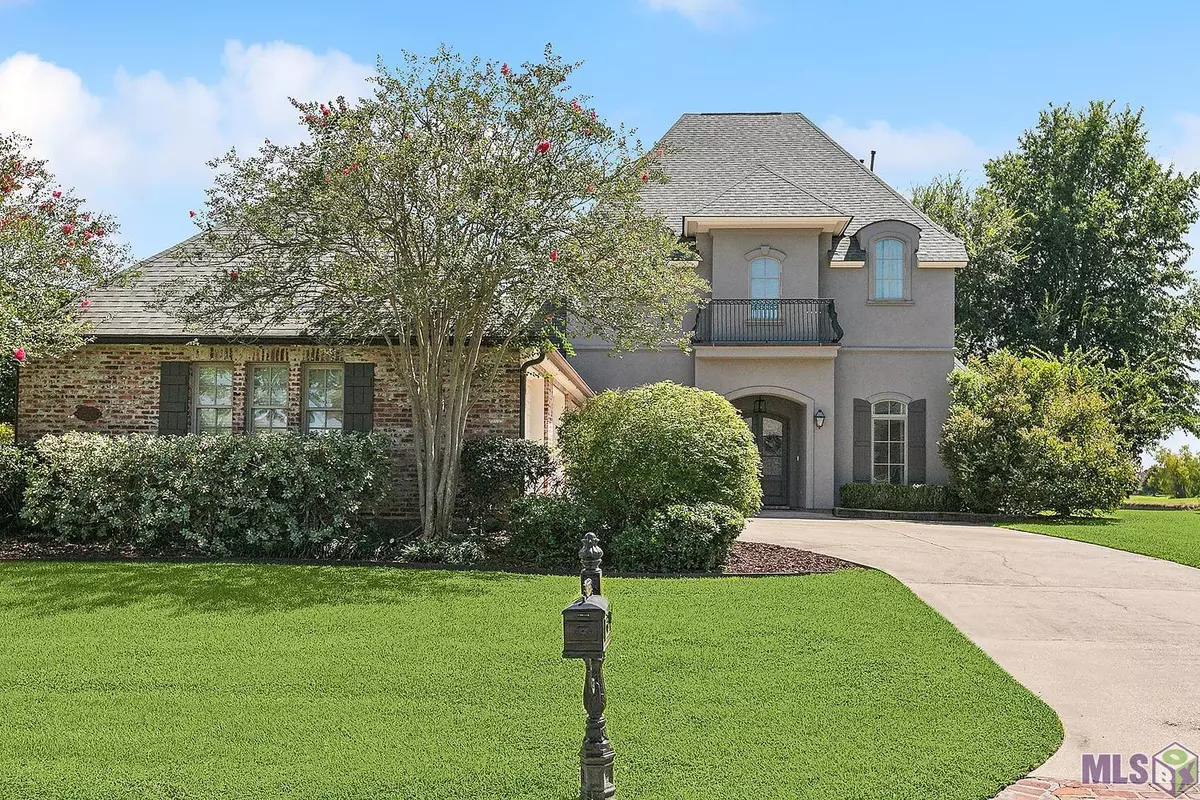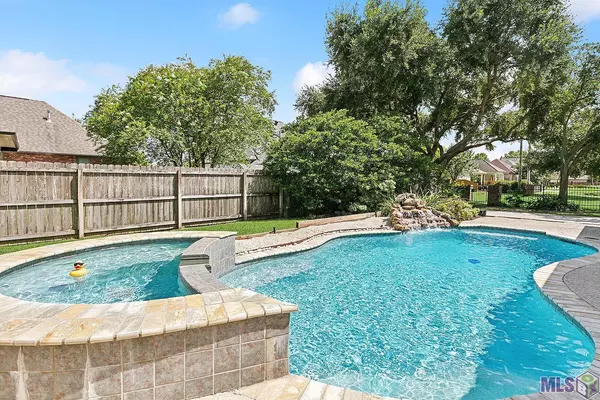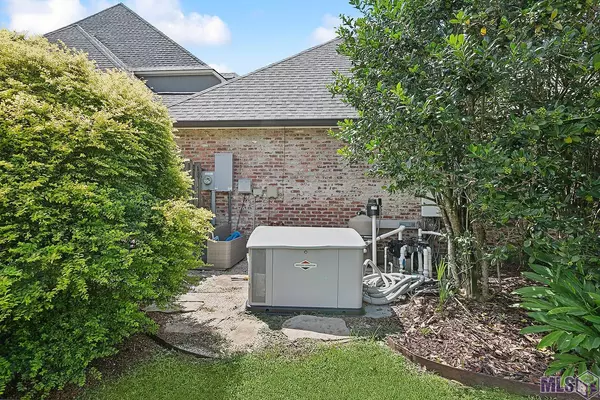$670,000
$670,000
For more information regarding the value of a property, please contact us for a free consultation.
40136 Swan Cir Gonzales, LA 70737
5 Beds
4 Baths
3,687 SqFt
Key Details
Sold Price $670,000
Property Type Single Family Home
Sub Type Detached Single Family
Listing Status Sold
Purchase Type For Sale
Square Footage 3,687 sqft
Price per Sqft $181
Subdivision Pelican Point
MLS Listing ID 2024016459
Sold Date 08/28/24
Style French
Bedrooms 5
Full Baths 3
HOA Fees $52/ann
HOA Y/N true
Year Built 2007
Lot Size 0.280 Acres
Property Description
Welcome to this charming French-style home in the Pelican Point Golf Community! With 5 bedrooms, 3 ½ bathrooms, and nearly 3,700 square feet of living space spread over two stories, this home has plenty of room for everyone. The open concept layout features 12-foot ceilings, elegant crown molding, and easy to maintain tile floors. The living and dining areas flow together nicely & are great for entertaining. Plus, a double-sided fireplace that adds warmth and charm. The kitchen is a highlight, with stylish waterfall quartz island, counters & backsplash, floor-to-ceiling custom cabinets, and stainless-steel high-end appliances, including a Wolf 6-burner gas stove + a pot filler. There's also an ice maker, bar seating, and a breakfast area. Plus, you'll love the adjacent beverage bar with a drink cooler and a spacious walk-in pantry. The first-floor primary suite offers wood floors, lake views, and patio access, with a luxurious bathroom that includes a jetted tub, a custom shower, and a walk-in closet. Another bedroom on the first floor, also with wood floors, has its own private bath, making it perfect for guests or as an office. Upstairs, you'll find a large bonus/media room with built-in cabinets and a computer area, along with two bedrooms sharing a bath. There's also a fifth bedroom that can be used as a gym or hobby room, and a balcony overlooking the lake provides a tranquil escape. The outdoor area is perfect for relaxing, with a gunite pool, heated spa, and rock waterfall. There's also a ½ bath by the pool for convenience. The backyard features beautiful landscaping, mature trees, and a fully fenced yard. Plus, there's a gas line ready for an outdoor kitchen and even a spot for fishing! Other perks include a 3-car garage with plenty of storage and a full house Briggs & Stratton generator. This home combines style and comfort in a great community setting.
Location
State LA
County Ascension
Direction I-10 to Exit 179. Travel South approximately 1.5 miles. Turn right at the light onto Pelican Point Pkwy, left onto Beau Douglas Ave. Cross over Tezcuco (Beau Douglas turns onto Swan Circle). Home is on the right with a sign in the yard.
Rooms
Kitchen 209
Interior
Interior Features Breakfast Bar, Attic Access, Built-in Features, Ceiling 9'+, Computer Nook, Crown Molding, In-Law Floorplan, Sound System, Attic Storage
Heating 2 or More Units Heat
Cooling 2 or More Units Cool, Ceiling Fan(s)
Flooring Carpet, Ceramic Tile, Wood
Fireplaces Type Double Sided, Ventless
Equipment Generator: Whole House
Appliance Gas Stove Con, Ice Maker, Gas Cooktop, Dishwasher, Disposal, Ice Machine, Self Cleaning Oven, Range Hood, Gas Water Heater, Stainless Steel Appliance(s)
Laundry Electric Dryer Hookup, Washer Hookup, Inside, Washer/Dryer Hookups
Exterior
Exterior Feature Balcony, Landscaped, Outdoor Speakers, Lighting, Sprinkler System, Rain Gutters
Garage Spaces 4.0
Fence Full, Wrought Iron
Pool Gunite
Community Features Clubhouse, Community Pool, Golf, Playground, Tennis Court(s)
Utilities Available Cable Connected
Waterfront Description Waterfront,Lake Front
View Y/N true
View Water
Roof Type Shingle
Garage true
Private Pool true
Building
Lot Description On Golf Course
Story 2
Foundation Slab
Sewer Public Sewer
Water Public
Schools
Elementary Schools Ascension Parish
Middle Schools Ascension Parish
High Schools Ascension Parish
Others
Acceptable Financing Cash, Conventional, FHA, VA Loan
Listing Terms Cash, Conventional, FHA, VA Loan
Special Listing Condition As Is
Read Less
Want to know what your home might be worth? Contact us for a FREE valuation!

Our team is ready to help you sell your home for the highest possible price ASAP
GET MORE INFORMATION





