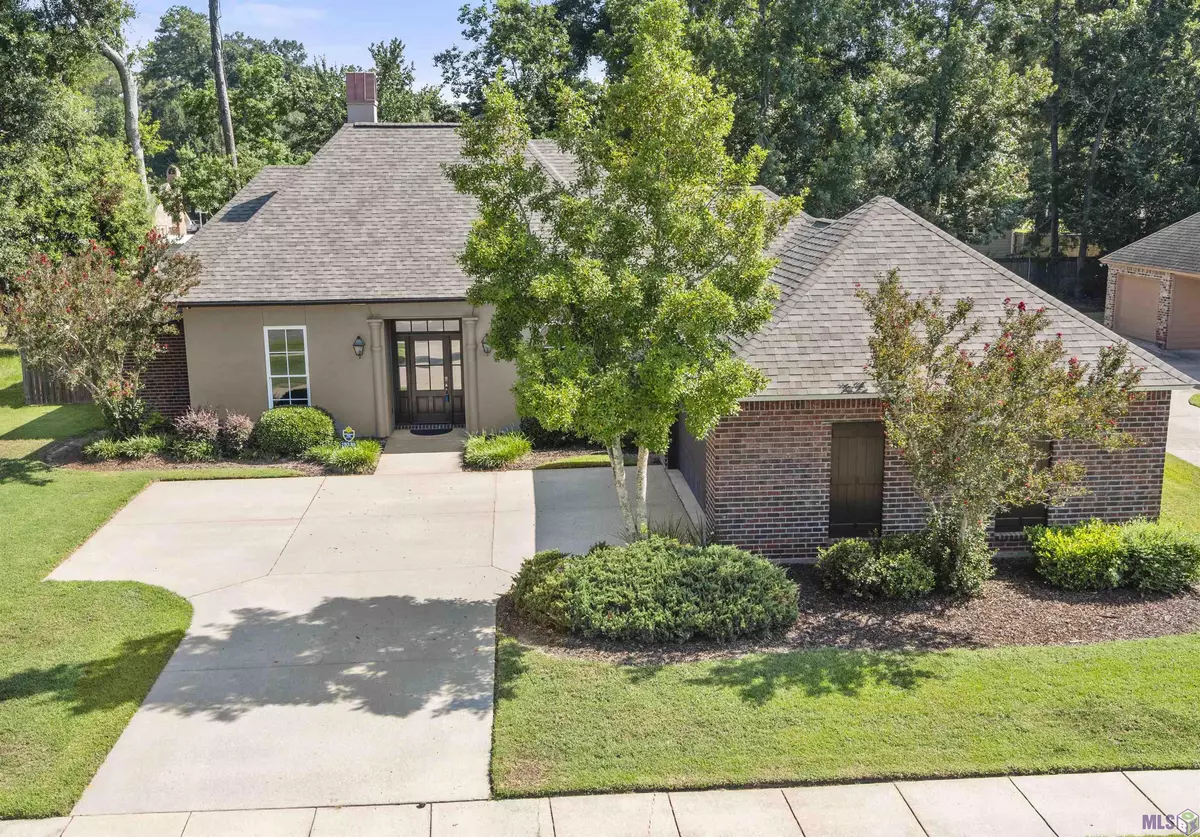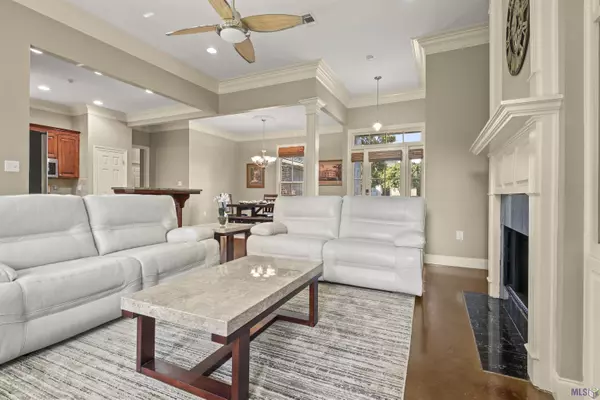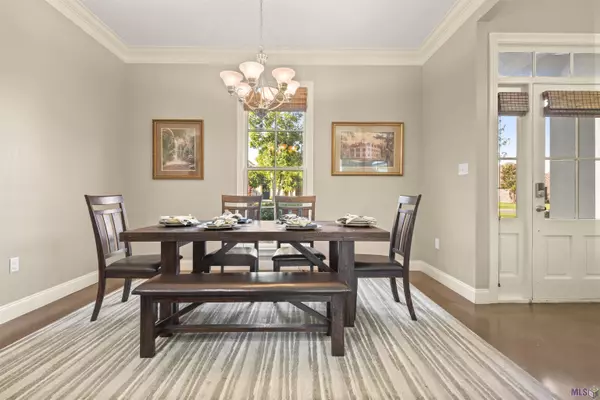$348,500
$348,500
For more information regarding the value of a property, please contact us for a free consultation.
18339 Bellingrath Lakes Ave Greenwell Springs, LA 70739
4 Beds
3 Baths
2,002 SqFt
Key Details
Sold Price $348,500
Property Type Single Family Home
Sub Type Detached Single Family
Listing Status Sold
Purchase Type For Sale
Square Footage 2,002 sqft
Price per Sqft $174
Subdivision Bellingrath Lakes
MLS Listing ID 2024012671
Sold Date 07/03/24
Style Traditional
Bedrooms 4
Full Baths 3
HOA Fees $27/ann
HOA Y/N true
Year Built 2004
Lot Size 0.310 Acres
Property Description
This stunning 4 bedroom, 3 bathroom home in the sought-after Bellingrath Lakes subdivision is the perfect place to call HOME! One major highlight of this property is the location - Central School District & convenient to the thruway for easy commutes. This home features a completely remodeled modern kitchen with granite countertops, stainless steel appliances, and a gas range for the chef in you. Cozy up in the living room with the gas log fireplace for those chilly evenings and relax in the spacious master suite with a large walk-in closet for ample storage, his and her vanities, a soaking tub, and a separate shower for a spa-like experience. Step outside to the meticulously maintained fully fenced backyard with the covered patio - perfect for relaxing or entertaining outdoors. The home is in flood zone X. This move-in-ready home offers everything you need for comfortable and stylish living in a great location. Don't miss your chance to make it yours! Schedule your showing appointment today!
Location
State LA
County East Baton Rouge
Direction Turn right off the Central Thruway drive approximately 3 miles down Greenwell Springs Rd. Turn right into the subdivision. House is
Interior
Interior Features Attic Access, Built-in Features, Ceiling 9'+, Ceiling Varied Heights, Crown Molding
Heating Central
Cooling Central Air, Ceiling Fan(s)
Flooring Ceramic Tile, Concrete
Fireplaces Type 1 Fireplace, Gas Log
Appliance Gas Cooktop, Dishwasher, Disposal, Microwave, Range/Oven, Gas Water Heater
Laundry Electric Dryer Hookup, Washer Hookup, Inside
Exterior
Exterior Feature Landscaped, Lighting
Garage Spaces 2.0
Fence Full, Wood
Utilities Available Cable Connected
Roof Type Shingle
Garage true
Private Pool false
Building
Story 1
Foundation Slab
Sewer Public Sewer
Water Public
Schools
Elementary Schools Central Community
Middle Schools Central Community
High Schools Central Community
Others
Acceptable Financing Cash, Conventional, FHA, FMHA/Rural Dev, VA Loan
Listing Terms Cash, Conventional, FHA, FMHA/Rural Dev, VA Loan
Special Listing Condition As Is
Read Less
Want to know what your home might be worth? Contact us for a FREE valuation!

Our team is ready to help you sell your home for the highest possible price ASAP
GET MORE INFORMATION





