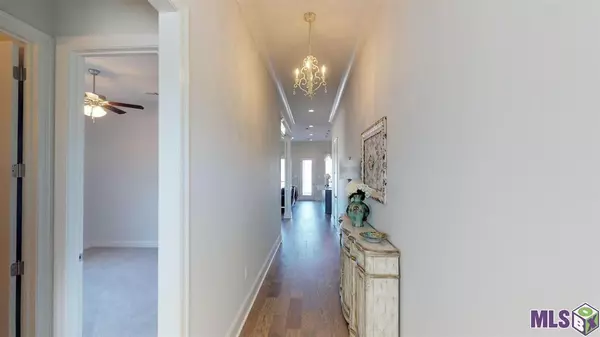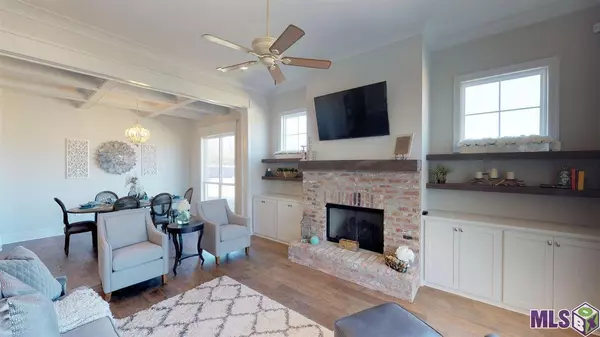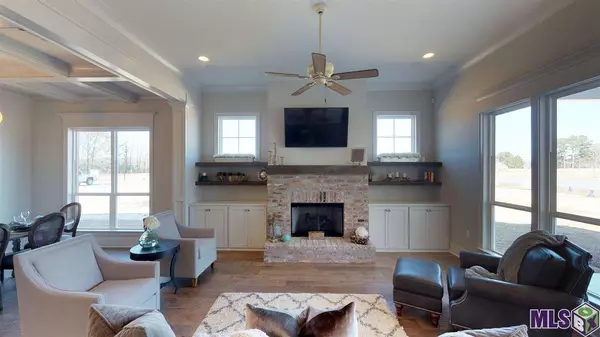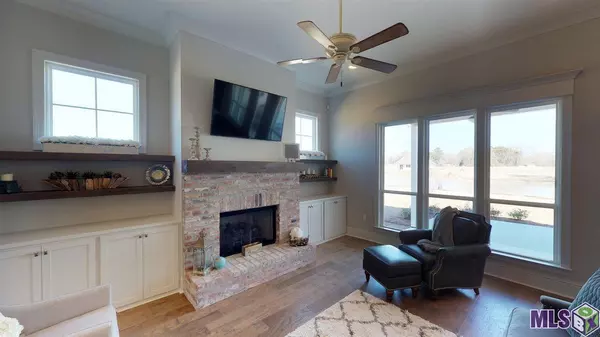$369,900
$369,900
For more information regarding the value of a property, please contact us for a free consultation.
14359 Dew Point Ave Central, LA 70818
4 Beds
3 Baths
2,072 SqFt
Key Details
Sold Price $369,900
Property Type Single Family Home
Sub Type Detached Single Family
Listing Status Sold
Purchase Type For Sale
Square Footage 2,072 sqft
Price per Sqft $178
Subdivision Cypress Lakes Estates
MLS Listing ID 2024000204
Sold Date 01/04/24
Style Cottage
Bedrooms 4
Full Baths 3
Year Built 2018
Lot Size 7,840 Sqft
Property Description
Welcome to Central, Cypress Lakes Estates. Cypress Lakes Estates is near one of Louisiana's top school districts - Central Community Schools. This home features it all, outdoor kitchen, 10- & 11-feet ceilings throughout, 4 bedrooms, 3 full baths, coffered ceiling in dining room. The layout of this home offers a triple split floor plan with lots of natural light. Windows across back of home show off the beautiful lake view visible from dining, kitchen, and living room. Walking into the kitchen you see the custom cabinets up to ceiling, accent tile backsplash, SS hood vent, SS farmhouse sink, 5 burner gas cooktop, wall oven and microwave, walk-in pantry, and large 10-foot island with 3 cm quartz countertops. Living room has ventless fireplace with brick hearth and cypress mantle, built-in cabinets on either side with floating cypress shelves above. Engineered wood laminate flooring through most of home with carpet in 3 bedrooms and tile in baths and laundry. Laundry room is large and has extra cabinet with quartz countertop. Gorgeous master bath with Fantasy Brown Marble tops, 2 vanities, decorative tile custom shower, soaking tub and HUGE closet! Outdoor kitchen with gas burner, sink, granite tops. Sit on the back porch and watch the seasons change and the fowl in your lakefront home. Don't wait schedule your private tour today!
Location
State LA
County East Baton Rouge
Direction From I-12 take O'neal Lane north to Central Thruway which becomes Sullivan Rd. Pass redlight at Lovett and subdivision will be on left. Dew Point is main entrance to Subd.
Interior
Heating Central
Cooling Central Air
Exterior
Garage true
Private Pool false
Building
Story 1
Foundation Slab
Sewer Public Sewer
Water Public
Schools
Elementary Schools Central Community
Middle Schools Central Community
High Schools Central Community
Others
Acceptable Financing Cash, Conventional, FHA, VA Loan
Listing Terms Cash, Conventional, FHA, VA Loan
Special Listing Condition As Is
Read Less
Want to know what your home might be worth? Contact us for a FREE valuation!

Our team is ready to help you sell your home for the highest possible price ASAP
GET MORE INFORMATION





