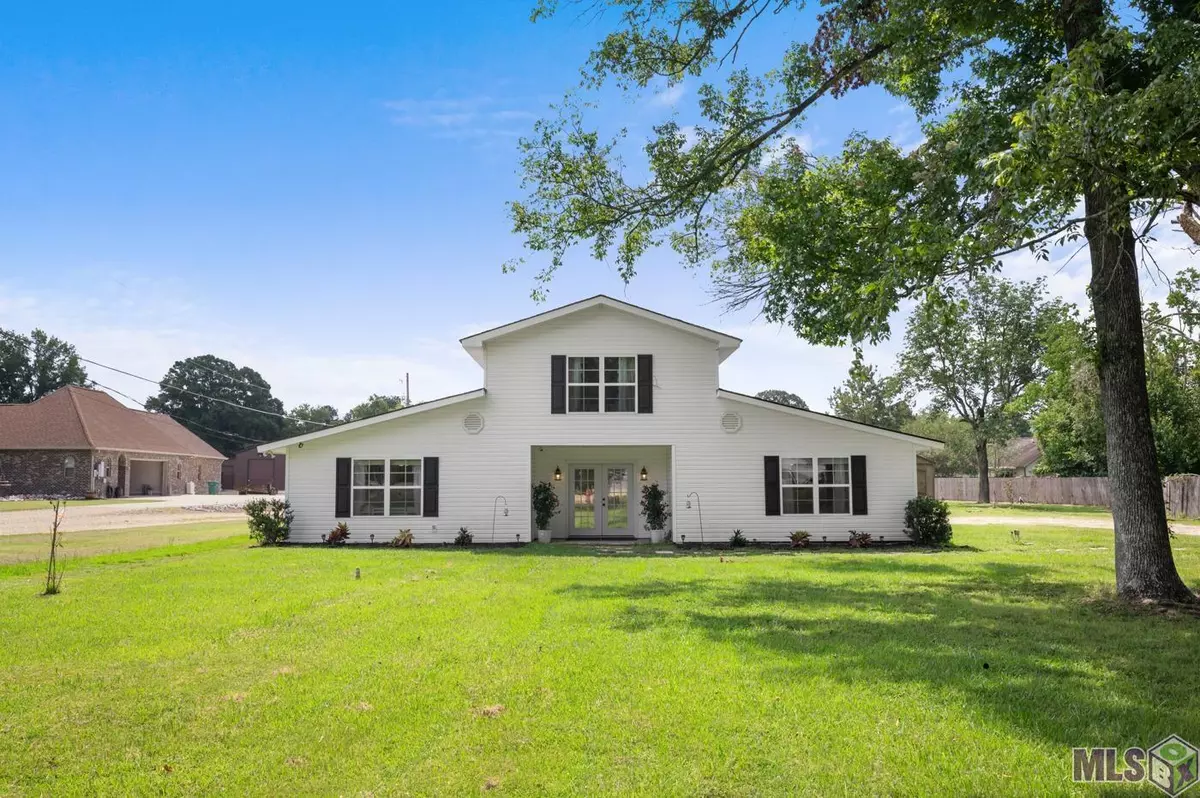$354,000
$354,000
For more information regarding the value of a property, please contact us for a free consultation.
30690 Walker North Rd Walker, LA 70785
4 Beds
3 Baths
2,888 SqFt
Key Details
Sold Price $354,000
Property Type Single Family Home
Sub Type Detached Single Family
Listing Status Sold
Purchase Type For Sale
Square Footage 2,888 sqft
Price per Sqft $122
Subdivision Rural Tract (No Subd)
MLS Listing ID 2024011060
Sold Date 06/11/24
Style Other
Bedrooms 4
Full Baths 2
Year Built 1988
Lot Size 1.580 Acres
Property Description
Welcome to your perfect country home! This custom-built house blends rustic charm with modern comfort and sits on a spacious 1.58-acre lot. Inside, you'll find high ceilings, exposed beams, and an open living area ideal for family time or entertaining. The kitchen features top-quality appliances and plenty of counter space. The living room boasts a stunning large stone wall, adding character and warmth to the space. Upstairs, a cozy loft area overlooks the living room, perfect for a home office or reading nook. All of the bedrooms are oversized, giving plenty of room to ensure you will not outgrow this home any time soon! Outside, the beautifully landscaped yard is perfect for relaxing and outdoor activities, featuring an inviting inground pool for those hot summer days. Additionally, the property is located in Flood Zone X, meaning flood insurance is not required. Sellers are motivated and willing to contribute towards buyers' closing costs! Enjoy the best of country living with all the modern amenities in this unique home.
Location
State LA
County Livingston
Direction From the intersection of Walker N and Flordia Blvd- continue north on Walker N. Home is 1.2 miles on the right, just before Corbin Ave.
Rooms
Kitchen 180
Interior
Interior Features Eat-in Kitchen, Ceiling 9'+, Cathedral Ceiling(s), Ceiling Varied Heights
Heating 2 or More Units Heat, Central
Cooling 2 or More Units Cool, Central Air
Flooring Ceramic Tile, VinylTile Floor, Wood
Fireplaces Type 1 Fireplace, Wood Burning
Appliance Elec Stove Con, Electric Cooktop, Dishwasher, Microwave, Stainless Steel Appliance(s)
Laundry Laundry Room, Electric Dryer Hookup, Washer Hookup, Inside
Exterior
Exterior Feature Landscaped, Lighting
Garage Spaces 4.0
Fence Partial, Wood
Pool In Ground, Liner
Roof Type Shingle,Flat,Gabel Roof
Private Pool true
Building
Story 1
Foundation Slab
Sewer Septic Tank
Water Public
Schools
Elementary Schools Livingston Parish
Middle Schools Livingston Parish
High Schools Livingston Parish
Others
Acceptable Financing Cash, Conventional, FHA, FMHA/Rural Dev, VA Loan
Listing Terms Cash, Conventional, FHA, FMHA/Rural Dev, VA Loan
Special Listing Condition As Is
Read Less
Want to know what your home might be worth? Contact us for a FREE valuation!

Our team is ready to help you sell your home for the highest possible price ASAP
GET MORE INFORMATION





