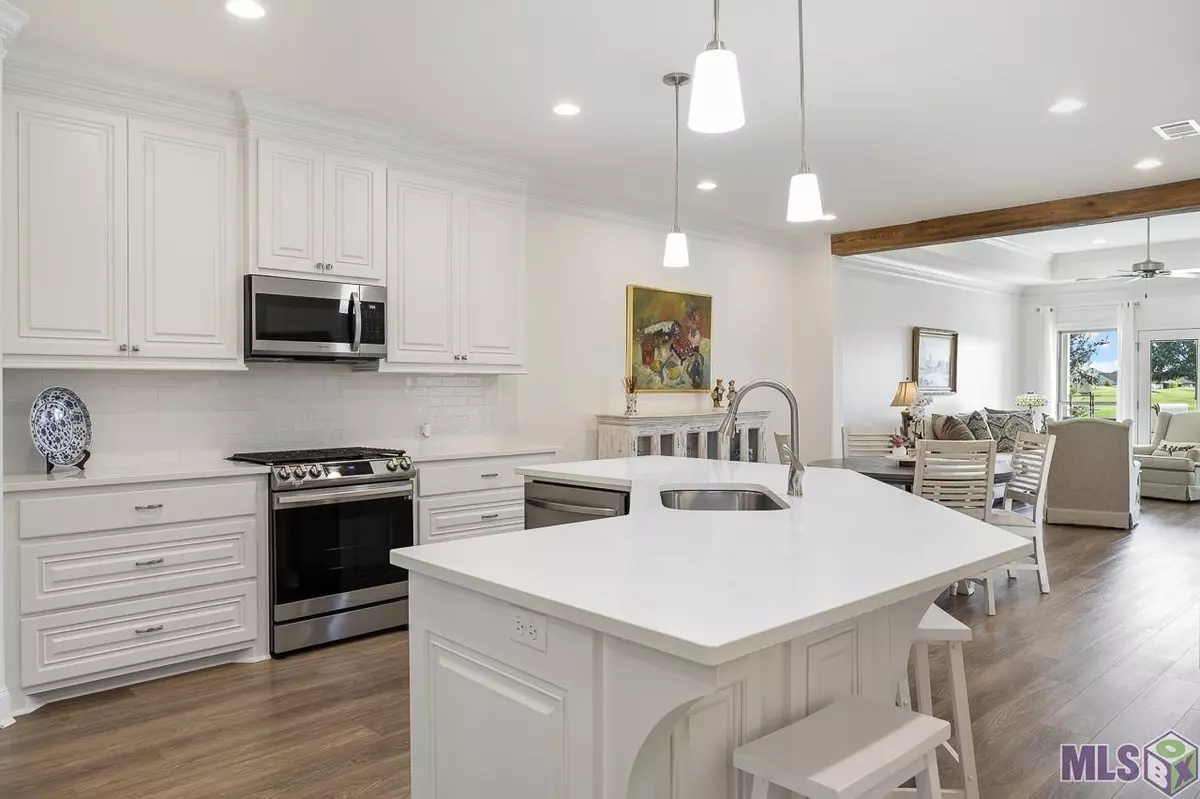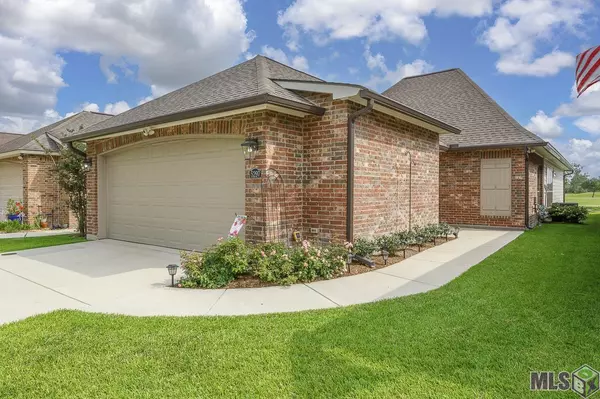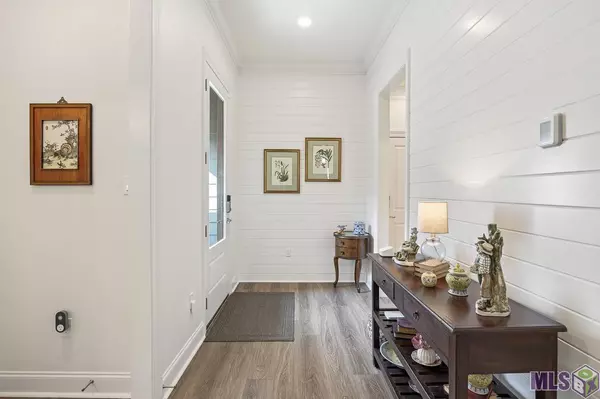$379,900
$379,900
For more information regarding the value of a property, please contact us for a free consultation.
5297 Courtyard Dr Gonzales, LA 70737
3 Beds
2 Baths
1,773 SqFt
Key Details
Sold Price $379,900
Property Type Single Family Home
Sub Type Detached Single Family
Listing Status Sold
Purchase Type For Sale
Square Footage 1,773 sqft
Price per Sqft $214
Subdivision Pelican Point
MLS Listing ID 2024010028
Sold Date 05/27/24
Style French
Bedrooms 3
Full Baths 2
HOA Fees $136/ann
HOA Y/N true
Year Built 2021
Lot Size 4,791 Sqft
Property Description
Come live the resort life in The Greens at Pelican Point... An inviting age qualified 55+ neighborhood. Better than new! This 3 Bedroom 2 Bath Very well maintained home is only 2 years old and is sure to please!!! Inside you will enjoy the abundance of upgraded amenities. The gourmet kitchen includes lots of custom cabinets with granite countertops, an upgraded 5 burner gas stove/oven that includes an air fryer feature, a large island with a farm sink, and a corner walk in pantry. It opens to the diningroom which continues to the livingroom which makes this plan perfect for entertaining. Bedroom 2 has flexibility to be utilized as a bedroom, a study, or even a formal diningroom. Bedroom 3 is perfect for guest and offers a large walk in closet. The Primary suite is located in the rear of the home and offers lots of natural lighting. The primary bath is complete with a beautiful custom built oversized walk in shower, water closet, and a large walk in closet that all have wider door openings making it wheel chair accessible. Relax on the rear patio that overlooks the water and the golf course (3rd fairway) A bulkhead was is also included along the lake.
Location
State LA
County Ascension
Direction Exit 179, South 1.5 miles. Right onto Pelican Point PKWY, left on Beau Douglas, Left on Jonathan Alaric, left at the end of Jonathan Alaric, Right into The Greens. Home is on right.
Rooms
Kitchen 198.9
Interior
Interior Features Breakfast Bar, Attic Access, Ceiling 9'+, Ceiling Boxed, Crown Molding
Heating Central, Gas Heat
Cooling Central Air, Ceiling Fan(s)
Flooring Ceramic Tile, Laminate
Appliance Gas Stove Con, Dishwasher, Disposal, Microwave, Range/Oven, Self Cleaning Oven, Gas Water Heater, Stainless Steel Appliance(s)
Laundry Electric Dryer Hookup, Washer Hookup, Inside, Washer/Dryer Hookups
Exterior
Exterior Feature Landscaped, Lighting
Garage Spaces 2.0
Fence None
Community Features Other, Clubhouse, Community Pool, Golf, Health Club, Park, Playground, Tennis Court(s)
Utilities Available Cable Connected
Waterfront Description Waterfront,Other Waterfront
View Y/N true
View Water
Roof Type Shingle
Garage true
Private Pool false
Building
Lot Description On Golf Course, Zero Lot Line, Garden
Story 1
Foundation Slab
Sewer Public Sewer
Water Public
Schools
Elementary Schools Ascension Parish
Middle Schools Ascension Parish
High Schools Ascension Parish
Others
Acceptable Financing Cash, Conventional, FHA, FMHA/Rural Dev, VA Loan
Listing Terms Cash, Conventional, FHA, FMHA/Rural Dev, VA Loan
Special Listing Condition As Is
Read Less
Want to know what your home might be worth? Contact us for a FREE valuation!

Our team is ready to help you sell your home for the highest possible price ASAP
GET MORE INFORMATION





