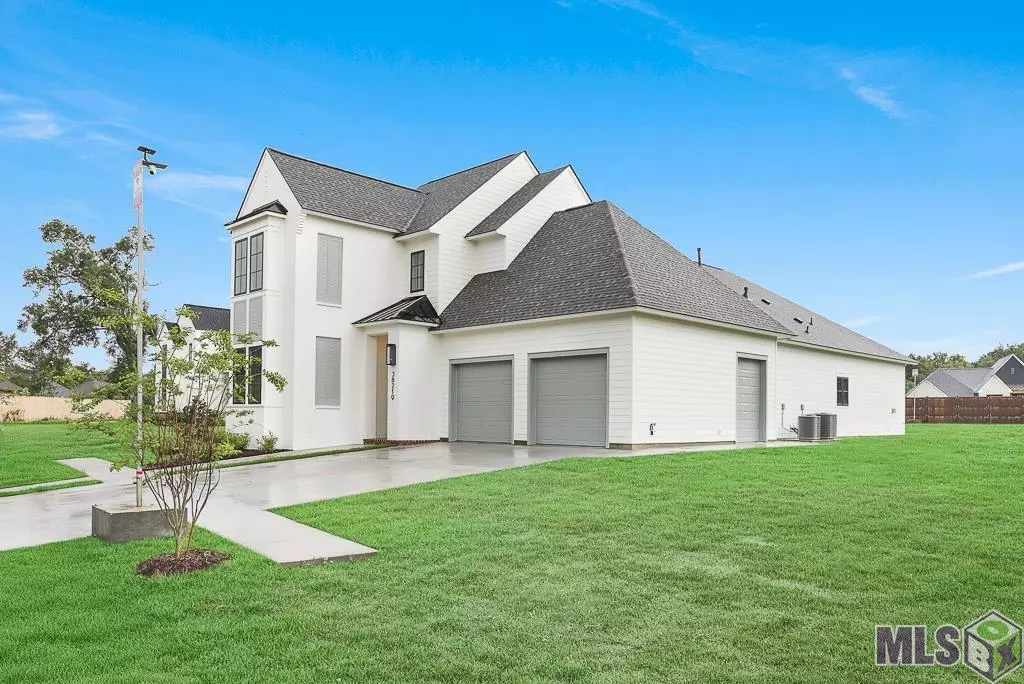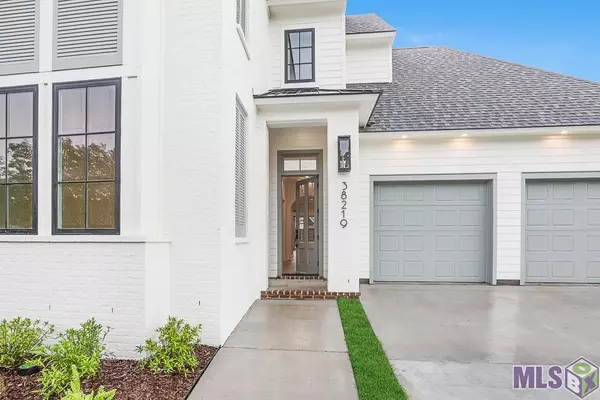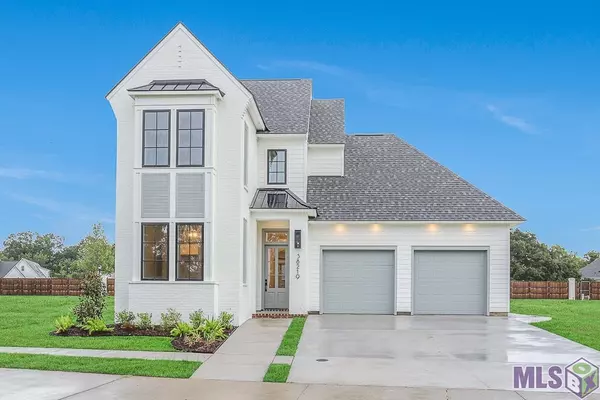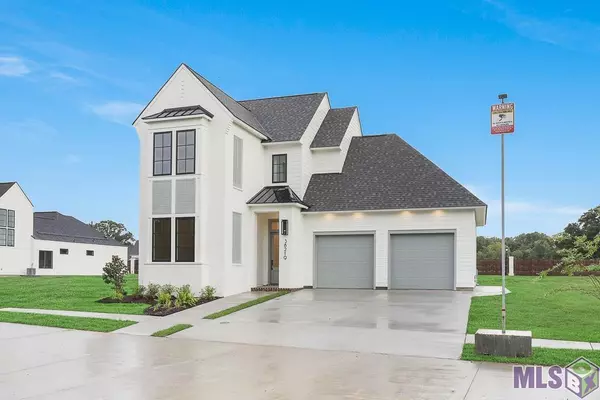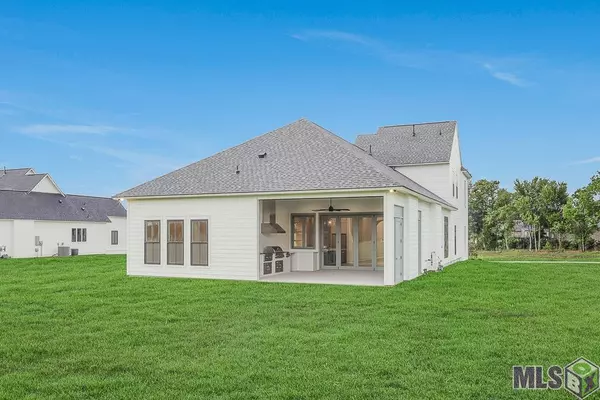$792,800
$792,800
For more information regarding the value of a property, please contact us for a free consultation.
38219 Oakland Dr Prairieville, LA 70769
4 Beds
4 Baths
3,041 SqFt
Key Details
Sold Price $792,800
Property Type Single Family Home
Sub Type Detached Single Family
Listing Status Sold
Purchase Type For Sale
Square Footage 3,041 sqft
Price per Sqft $260
Subdivision Oakland Crossing
MLS Listing ID 2024016871
Sold Date 09/04/24
Style Cottage
Bedrooms 4
Full Baths 3
HOA Fees $50/ann
HOA Y/N true
Year Built 2024
Lot Size 0.490 Acres
Property Description
Rabalais Homes Custom 4-Bedrooms, 3.5 Baths with An Office / 5th Bedroom! On A Huge Lot! Open Floor Plan, W/ 12 Ft Ceilings, 8 Ft Interior Doors, Chefs Kitchen, Living & Dining Rooms, Spacious Fully Equipped Outdoor Kitchen W/Fireplace. Southern Regional Architecture Prevails In Ascension Parish's Walk-able Community, Oakland Crossing. Featuring Sidewalks, Walking Trails, Parks, Green Spaces and a Community Pool, all surrounding a mix of the latest high demand Architectural Style Homes. Choose your lot to custom build your dream home w/Rabalais Homes. Centrally located off old Jefferson Hwy in Prairieville, near Ascension & EBR Parish line. Easy I-10 access to Baton Rouge & New Orleans. Convenient to medical, shopping, dining, banking & award-winning Ascension Parish Schools.
Location
State LA
County Ascension
Direction Old Jefferson Hwy to Oakland Drive to Oakland Crossing Blvd. Left On Alley
Rooms
Kitchen 214
Interior
Interior Features Attic Access, Ceiling 9'+, Beamed Ceilings, Ceiling Varied Heights, Crown Molding
Heating 2 or More Units Heat, Central
Cooling 2 or More Units Cool, Central Air
Flooring Ceramic Tile, Other, Wood
Fireplaces Type 2 Fireplaces, Gas Log, Ventless
Appliance Gas Stove Con, Gas Cooktop, Dishwasher, Disposal, Microwave, Range/Oven
Laundry Electric Dryer Hookup, Inside
Exterior
Exterior Feature Outdoor Grill, Landscaped, Outdoor Kitchen, Lighting
Garage Spaces 2.0
Community Features Other, Community Pool, Park, Playground
Roof Type Shingle,Gabel Roof,Hip Roof
Garage true
Private Pool false
Building
Lot Description No Outlet Lot
Story 2
Foundation Slab
Sewer Comm. Sewer
Water Public
Schools
Elementary Schools Ascension Parish
Middle Schools Ascension Parish
High Schools Ascension Parish
Others
Acceptable Financing Cash, Conventional
Listing Terms Cash, Conventional
Read Less
Want to know what your home might be worth? Contact us for a FREE valuation!

Our team is ready to help you sell your home for the highest possible price ASAP
GET MORE INFORMATION

