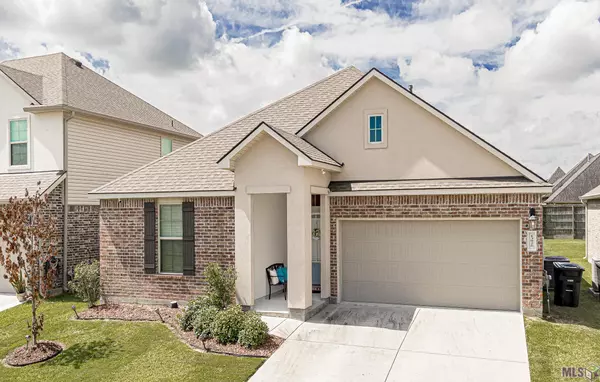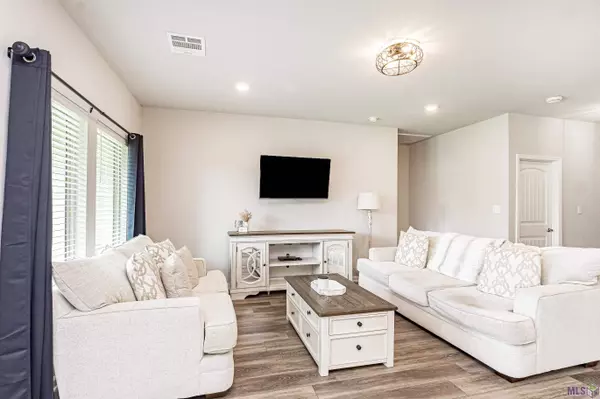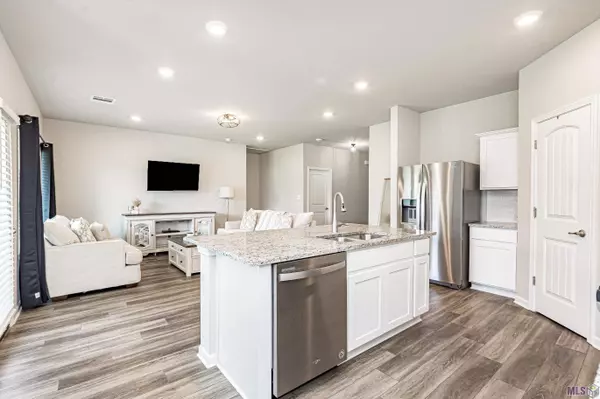$275,000
$275,000
For more information regarding the value of a property, please contact us for a free consultation.
13926 Malbec Ave Baton Rouge, LA 70817
4 Beds
2 Baths
1,698 SqFt
Key Details
Sold Price $275,000
Property Type Single Family Home
Sub Type Detached Single Family
Listing Status Sold
Purchase Type For Sale
Square Footage 1,698 sqft
Price per Sqft $161
Subdivision Bellacosa
MLS Listing ID 2024014702
Sold Date 08/01/24
Style Traditional
Bedrooms 4
Full Baths 2
HOA Fees $43/ann
HOA Y/N true
Year Built 2020
Lot Size 6,969 Sqft
Property Description
Welcome to this charming 4-bedroom, 2-bath home located in the upcoming Bellacosa Subdivision. With 1698 square feet of living space, this residence boasts a beautiful, well-maintained lawn and exterior. Situated just minutes from the interstate, it offers convenient access to schools for all ages and a variety of dining options. As you enter, you'll find a guest bedroom and bath at the front entrance. A long foyer guides you into the open living room and kitchen area, where the spacious living room is perfect for family gatherings during holidays and relaxing evenings after school or work. The kitchen features a functional island with storage, stainless steel appliances, a spacious pantry, and ample cabinet space. Beautiful vinyl tile flooring runs throughout the home, with cozy carpet in the additional bedrooms. The formal dining room is ideally sized for family dinners. The master bedroom offers ample space and leads to an en suite bath with a double vanity, garden tub, separate shower, and walk-in closet. The additional bedrooms are also spacious and can serve as office space if needed. The laundry room is equipped with shelving for all your laundry essentials. Step outside to the covered patio, which opens to a huge backyard. This outdoor space is perfect for adding a pool, play set for children, storage, and more—the possibilities are endless. Don't miss the opportunity to make this wonderful home your own!
Location
State LA
County East Baton Rouge
Rooms
Kitchen 141.75
Interior
Interior Features Ceiling 9'+
Heating Central
Cooling Central Air, Ceiling Fan(s)
Flooring Carpet, VinylTile Floor
Appliance Gas Stove Con, Dishwasher, Disposal, Range/Oven
Laundry Electric Dryer Hookup, Washer Hookup, Inside
Exterior
Exterior Feature Landscaped, Lighting
Garage Spaces 2.0
Fence Wood
Utilities Available Cable Connected
Roof Type Shingle
Garage true
Private Pool false
Building
Story 1
Foundation Slab: Post Tension Found
Sewer Public Sewer
Water Public
Schools
Elementary Schools East Baton Rouge
Middle Schools East Baton Rouge
High Schools East Baton Rouge
Others
Acceptable Financing Cash, Conventional, FHA, FMHA/Rural Dev, VA Loan
Listing Terms Cash, Conventional, FHA, FMHA/Rural Dev, VA Loan
Special Listing Condition As Is
Read Less
Want to know what your home might be worth? Contact us for a FREE valuation!

Our team is ready to help you sell your home for the highest possible price ASAP
GET MORE INFORMATION





