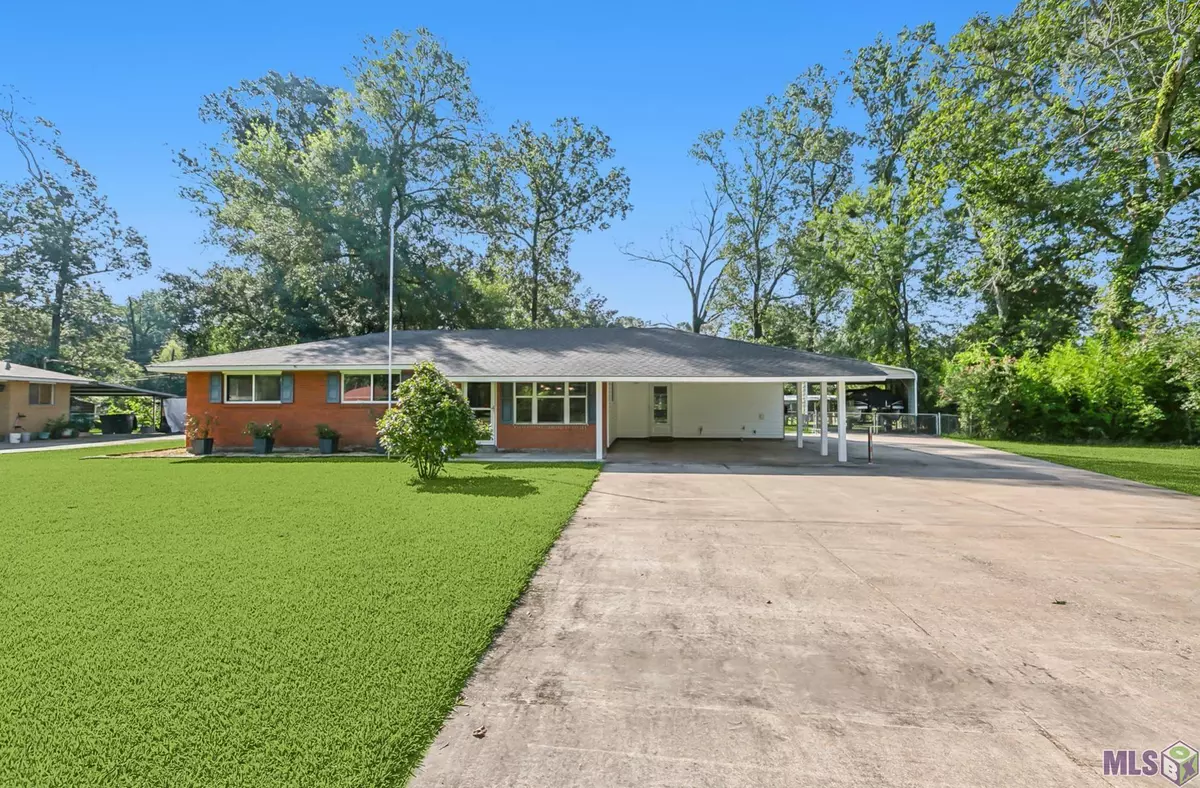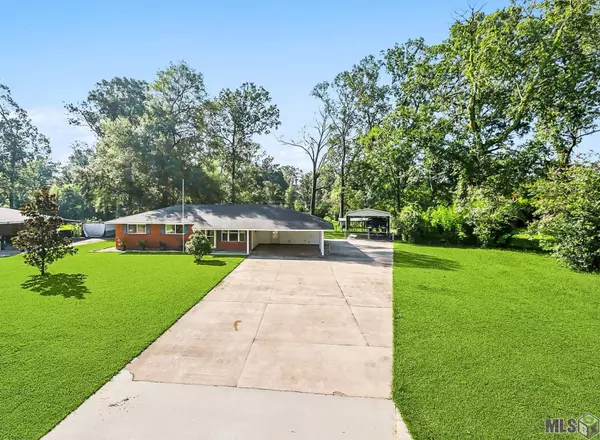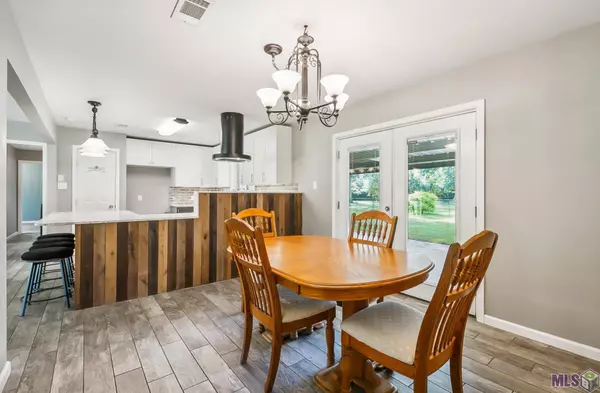$235,000
$235,000
For more information regarding the value of a property, please contact us for a free consultation.
9788 Tanglewood Dr Baton Rouge, LA 70818
3 Beds
2 Baths
1,519 SqFt
Key Details
Sold Price $235,000
Property Type Single Family Home
Sub Type Detached Single Family
Listing Status Sold
Purchase Type For Sale
Square Footage 1,519 sqft
Price per Sqft $154
Subdivision Tanglewood
MLS Listing ID 2024012659
Sold Date 07/03/24
Style Traditional
Bedrooms 3
Full Baths 2
Year Built 1962
Lot Size 1.220 Acres
Property Description
**BACK ON MARKET DUE TO BUYER'S FINANCING!! Inspection and appraisal has been completed. Welcome to this adorable home in Central Community School District, in which sits on a 1.22 acre lot in Tanglewood Subdivision. This property has been completely updated with ceramic wood floors throughout most of the home. The kitchen has plenty of counter space, and cabinetry, with a nice gas cooktop. The master bath is absolutely stunning with its soaking tub and large walk-in shower. We should also mention the floors in the bathroom can be heated, and the shower has a bluetooth speaker. The master bedroom features a large walk-in closet accommodated with plenty built-ins. Outside you will find a 25x18 RV/boat covered parking, as well as a 14x10 storage building all in which sits on concrete foundations.
Location
State LA
County East Baton Rouge
Direction Hooper Rd to Tanglewood. Cross bridge on Tanglewood Dr and property is down on the left.
Rooms
Kitchen 146.9
Interior
Interior Features Attic Storage
Heating Central, Gas Heat
Cooling Central Air, Ceiling Fan(s)
Flooring Carpet, Ceramic Tile
Appliance Gas Stove Con
Laundry Electric Dryer Hookup, Washer Hookup, Inside
Exterior
Garage Spaces 4.0
Fence Chain Link
Private Pool false
Building
Story 1
Foundation Slab
Sewer Mechan. Sewer
Schools
Elementary Schools Central Community
Middle Schools Central Community
High Schools Central Community
Others
Acceptable Financing Cash, Conventional, FHA, FMHA/Rural Dev, VA Loan
Listing Terms Cash, Conventional, FHA, FMHA/Rural Dev, VA Loan
Special Listing Condition As Is
Read Less
Want to know what your home might be worth? Contact us for a FREE valuation!

Our team is ready to help you sell your home for the highest possible price ASAP
GET MORE INFORMATION





