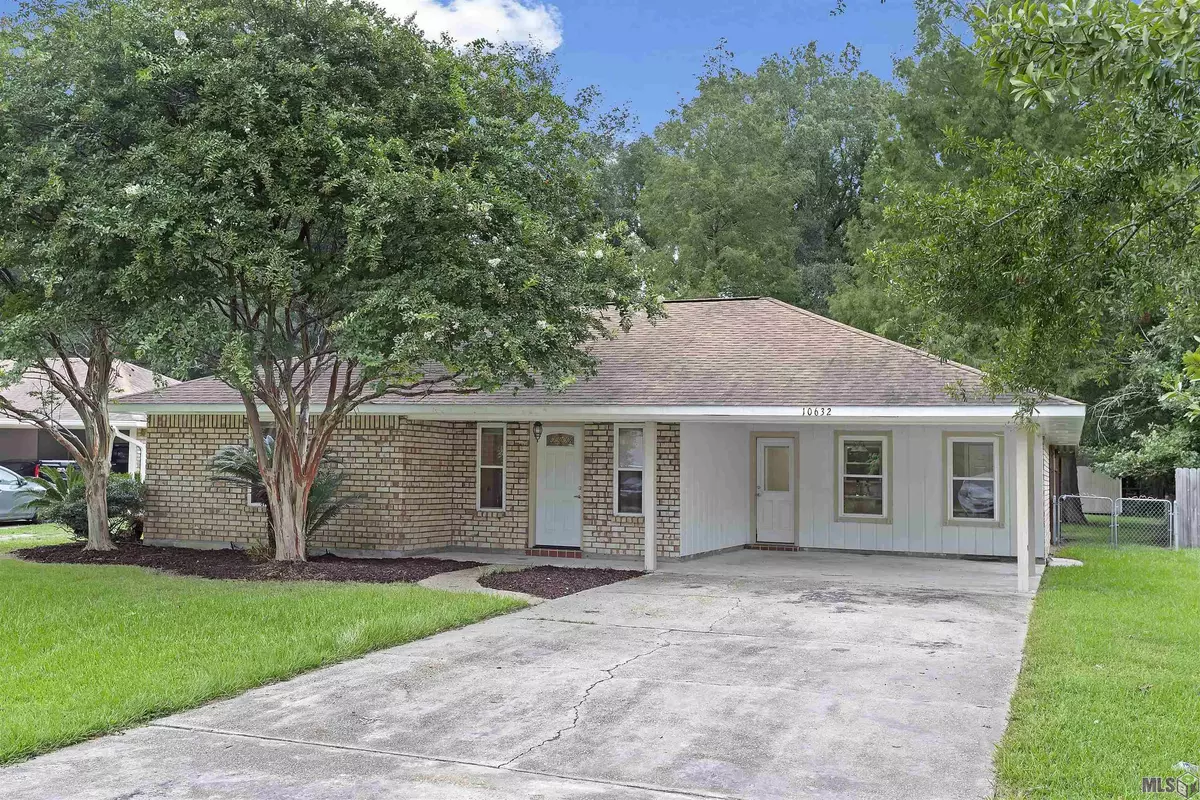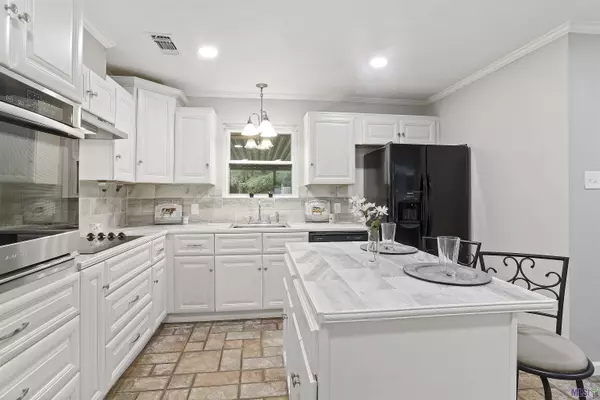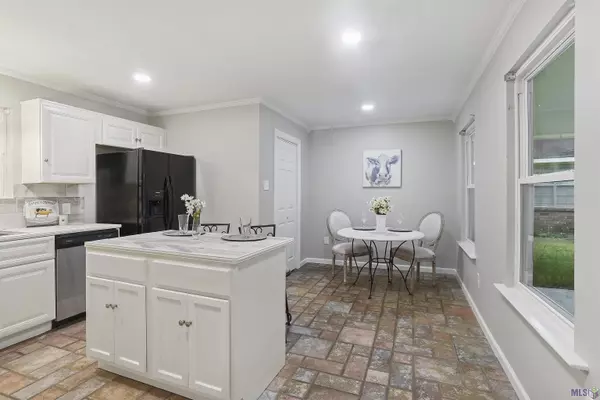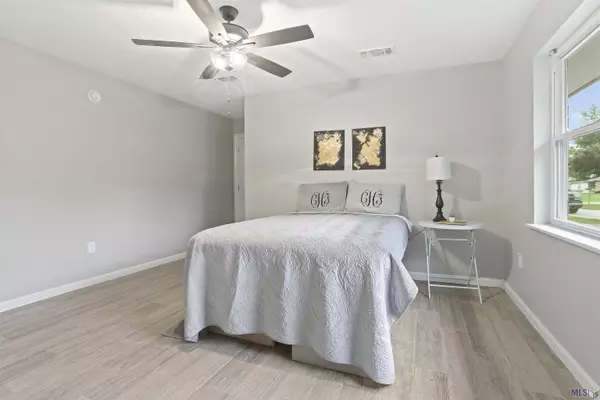$218,500
$218,500
For more information regarding the value of a property, please contact us for a free consultation.
10632 Big Sur Dr Baton Rouge, LA 70818
3 Beds
2 Baths
1,540 SqFt
Key Details
Sold Price $218,500
Property Type Single Family Home
Sub Type Detached Single Family
Listing Status Sold
Purchase Type For Sale
Square Footage 1,540 sqft
Price per Sqft $141
Subdivision Carmel Acres
MLS Listing ID 2024013552
Sold Date 07/16/24
Style Traditional
Bedrooms 3
Full Baths 2
Year Built 1977
Lot Size 0.290 Acres
Property Description
Discover this affordable gem nestled in the well-established Carmel Acres Subdivision, located in the newly incorporated city of Central. This charming home sits on a spacious lot, offering ample outdoor space for relaxation and entertainment. Step inside to find beautiful wood-like tile flooring throughout, providing a warm and inviting atmosphere. The open floor plan ensures a seamless flow from room to room, perfect for modern living. One of the standout features of this home is the expansive covered patio in the rear yard, ideal for outdoor dining, hosting gatherings, or simply unwinding after a long day. Don't miss this opportunity to own a lovely home in a desirable location with all the amenities you need for comfortable living.
Location
State LA
County East Baton Rouge
Direction Joor Rd or Plank Rd to Hooper Rd. Turn on Carmel Dr, Right on Big Sur. Home on Left.
Rooms
Kitchen 135
Interior
Interior Features Crown Molding
Heating Central
Cooling Central Air, Ceiling Fan(s)
Flooring Ceramic Tile
Appliance Refrigerator
Laundry Laundry Room, Electric Dryer Hookup, Washer Hookup, Inside, Washer/Dryer Hookups
Exterior
Exterior Feature Landscaped, Lighting
Garage Spaces 3.0
Fence Chain Link, Full
Roof Type Shingle
Private Pool false
Building
Story 1
Foundation Slab
Sewer Public Sewer
Water Public
Schools
Elementary Schools Central Community
Middle Schools Central Community
High Schools Central Community
Others
Acceptable Financing Cash, Conventional, FMHA/Rural Dev, VA Loan
Listing Terms Cash, Conventional, FMHA/Rural Dev, VA Loan
Read Less
Want to know what your home might be worth? Contact us for a FREE valuation!

Our team is ready to help you sell your home for the highest possible price ASAP
GET MORE INFORMATION





