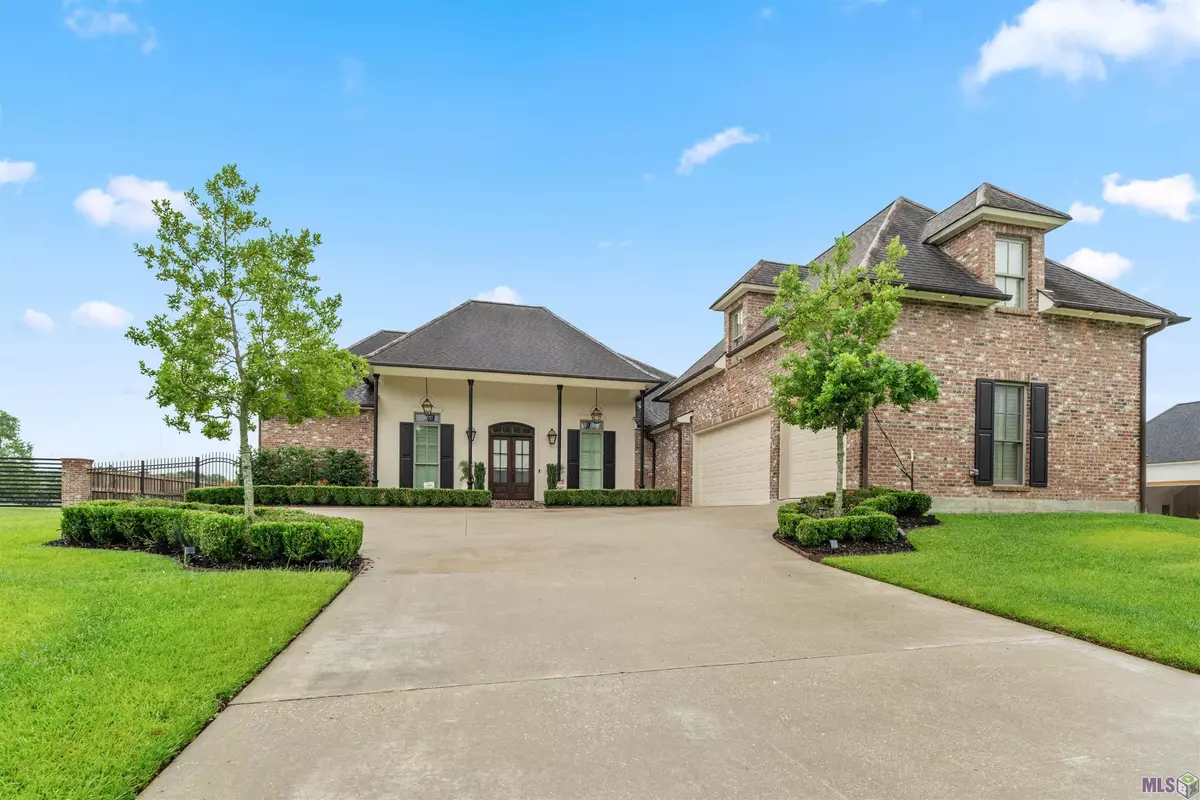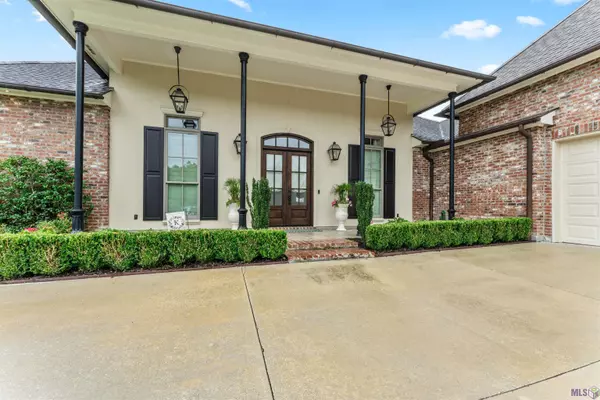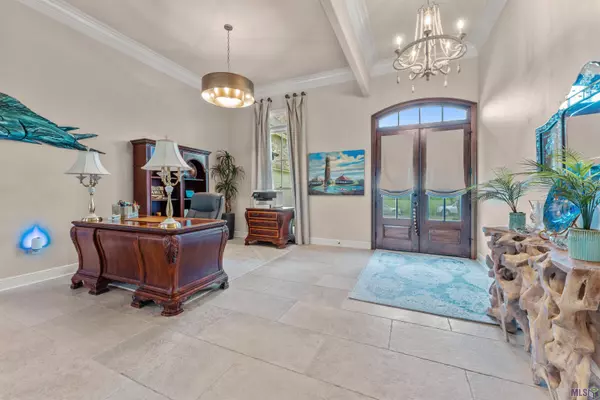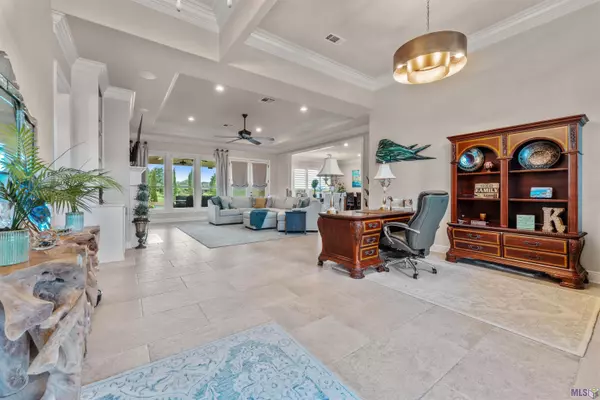$895,000
$895,000
For more information regarding the value of a property, please contact us for a free consultation.
40129 River Winds Ct Gonzales, LA 70737
4 Beds
3 Baths
3,638 SqFt
Key Details
Sold Price $895,000
Property Type Single Family Home
Sub Type Detached Single Family
Listing Status Sold
Purchase Type For Sale
Square Footage 3,638 sqft
Price per Sqft $246
Subdivision Pelican Point
MLS Listing ID 2024013357
Sold Date 07/12/24
Style Acadian
Bedrooms 4
Full Baths 3
HOA Fees $67/ann
HOA Y/N true
Year Built 2017
Lot Size 0.480 Acres
Property Description
BEAUTIFULLY MAINTAINED HOME LOCATED IN PRESTIGOUS RIVER WINDS GATED AREA OF PELICAN POINT GOLF COMMUNITY! This exquisite home features over 3600 living area plus an outdoor kitchen, pool & hot tub, separate cabana with sauna, full bath & pool storage. Home boasts split floor plan that consist of four spacious bedrooms, three baths and a bonus room. Kitchen, den, and dining flow effortlessly. Whole home/cabana/pool commercial grade generator, speakers and sound system, post-tension slab, bulkhead at lake, extra side driveway, sprinkler system, custom blinds and so much more. Full list of custom amenities and upgrades available upon request as they number too many to list here. Home sits on a large fenced in lot overlooking the golf course. VIRTUAL TOUR available with link provided.
Location
State LA
County Ascension
Direction From I-10 Gonzales/Burnside exit, south on Hwy 44 to Pelican Point on the right. Right onto Players Dr. through the gate. Left on River Winds Ct. - home on your Left
Rooms
Kitchen 493.479
Interior
Interior Features Attic Access, Built-in Features, Ceiling 9'+, Crown Molding, Wet Bar, Sauna/Steamroom
Heating 2 or More Units Heat, Central, Gas Heat
Cooling 2 or More Units Cool, Central Air, Ceiling Fan(s)
Flooring Carpet, Ceramic Tile
Fireplaces Type 1 Fireplace, Gas Log
Equipment Generator: Whole House
Appliance Gas Stove Con, Wine Cooler, Dishwasher, Disposal, Microwave, Refrigerator, Range Hood
Laundry Laundry Room, Inside, Washer/Dryer Hookups
Exterior
Exterior Feature Outdoor Grill, Landscaped, Outdoor Speakers, Outdoor Kitchen, Lighting, Sprinkler System, Rain Gutters
Garage Spaces 2.0
Fence Full, Wood, Wrought Iron
Pool Gunite, In Ground
Utilities Available Cable Connected
Waterfront Description Waterfront,Seawall
View Y/N true
View Water
Roof Type Shingle
Garage true
Private Pool true
Building
Lot Description Dead-End Lot, No Outlet Lot
Story 2
Foundation Slab: Post Tension Found
Sewer Comm. Sewer
Water Comm. Water
Schools
Elementary Schools Ascension Parish
Middle Schools Ascension Parish
High Schools Ascension Parish
Others
Acceptable Financing Cash, Conventional
Listing Terms Cash, Conventional
Special Listing Condition As Is
Read Less
Want to know what your home might be worth? Contact us for a FREE valuation!

Our team is ready to help you sell your home for the highest possible price ASAP
GET MORE INFORMATION





