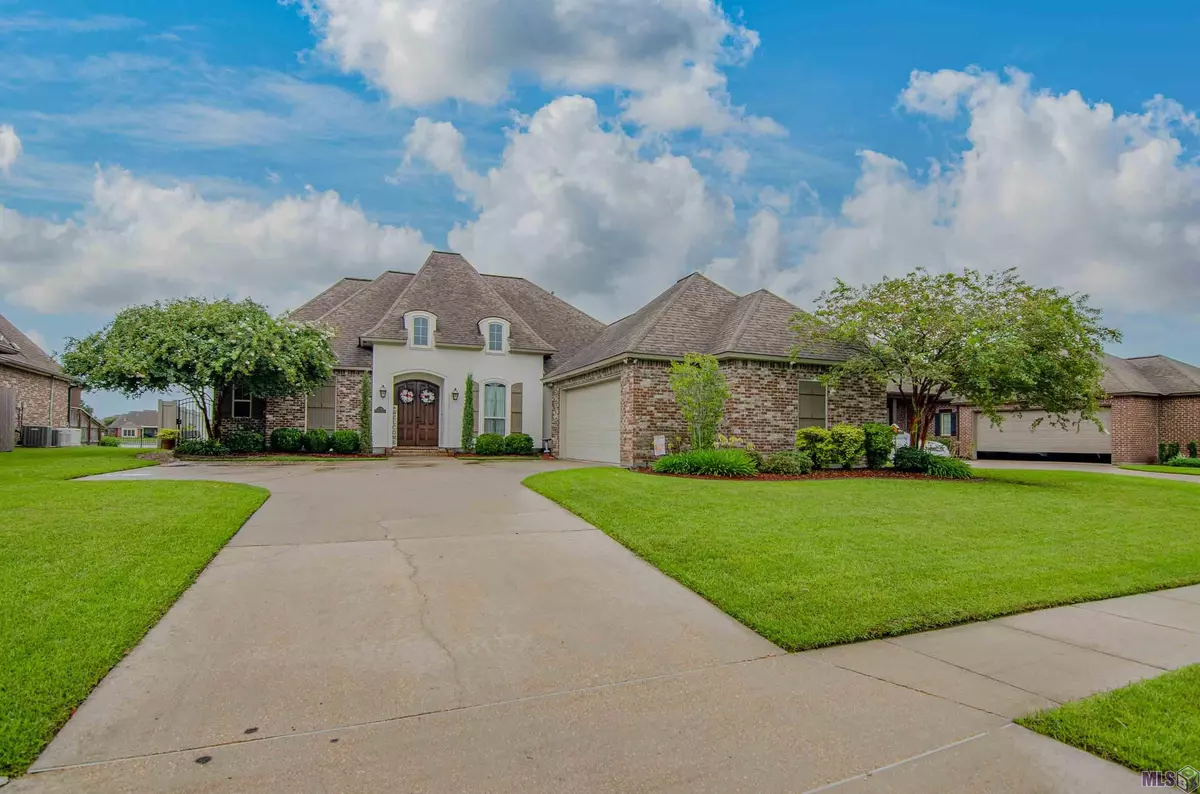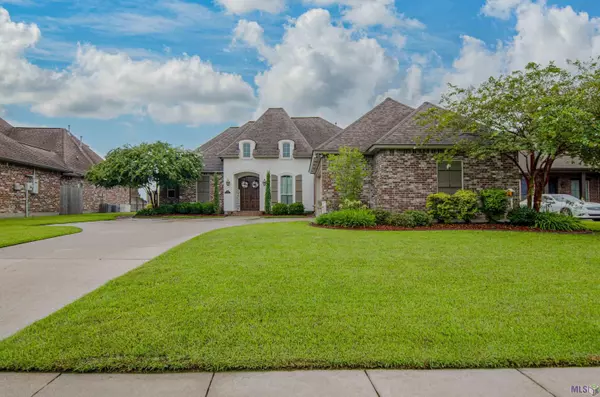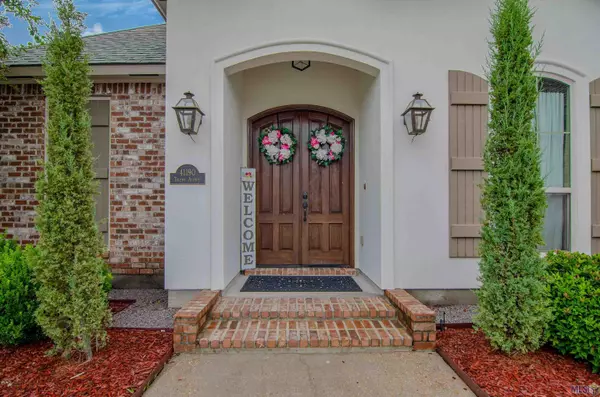$480,000
$480,000
For more information regarding the value of a property, please contact us for a free consultation.
41190 Toledo Ave Gonzales, LA 70737
4 Beds
3 Baths
2,285 SqFt
Key Details
Sold Price $480,000
Property Type Single Family Home
Sub Type Detached Single Family
Listing Status Sold
Purchase Type For Sale
Square Footage 2,285 sqft
Price per Sqft $210
Subdivision Pelican Crossing
MLS Listing ID 2024014196
Sold Date 07/25/24
Style Ranch
Bedrooms 4
Full Baths 3
HOA Fees $35/ann
HOA Y/N true
Year Built 2013
Lot Size 0.280 Acres
Property Description
This custom built home in Pelican Crossing is a dream! Enjoy lake life conveniently located in Gonzales, just minutes away from eateries, shopping, and I10. Truly an outdoor oasis complete with a screened in outdoor kitchen with a mini fridge and gas burners, fishing rod holders, a tv, a covered area for a grill, an in ground pool, all with a lake view. Inside, you will find an open concept living area with a triple split floor plan. Cozy up in the living room with the fireplace and a stunning view of your backyard. Kitchen features a gas cooktop, granite countertops, stainless steel appliances, and a wet bar. In the main suite, you'll find an en suite bathroom featuring a garden tub and separate showers, dual vanities, a water closet, and a closet that made me squeal the first time I saw it. This home is immaculate, and you never have to worry about losing power because it comes equipped with a whole house generator.
Location
State LA
County Ascension
Interior
Interior Features Built-in Features, Ceiling 9'+, Computer Nook, Crown Molding, Wet Bar
Heating Central, Gas Heat
Cooling Central Air, Ceiling Fan(s)
Flooring Carpet, Ceramic Tile, Laminate
Fireplaces Type 1 Fireplace
Equipment Generator: Whole House
Appliance Gas Cooktop, Dishwasher, Disposal, Microwave, Refrigerator, Oven
Laundry Inside, Washer/Dryer Hookups
Exterior
Exterior Feature Landscaped, Outdoor Speakers, Outdoor Kitchen, Lighting, Sprinkler System
Garage Spaces 2.0
Fence Partial, Wood
Pool Gunite, In Ground
Community Features Clubhouse, Community Pool
Waterfront Description Seawall,Lake Front
Roof Type Shingle
Private Pool true
Building
Lot Description Rectangular Lot
Story 1
Foundation Slab
Sewer Public Sewer
Water Public
Schools
Elementary Schools Ascension Parish
Middle Schools Ascension Parish
High Schools Ascension Parish
Others
Acceptable Financing Cash, Conventional, FHA, FMHA/Rural Dev, VA Loan
Listing Terms Cash, Conventional, FHA, FMHA/Rural Dev, VA Loan
Special Listing Condition As Is
Read Less
Want to know what your home might be worth? Contact us for a FREE valuation!

Our team is ready to help you sell your home for the highest possible price ASAP
GET MORE INFORMATION





