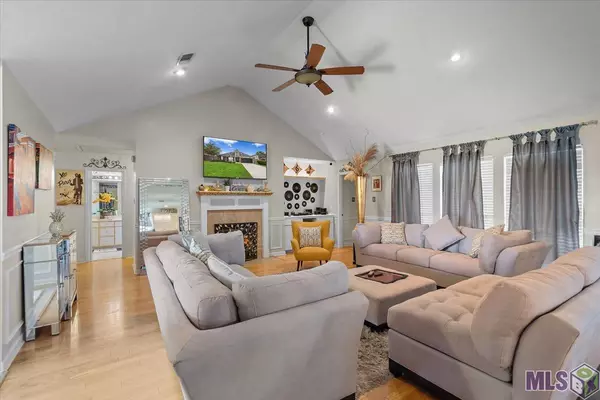$288,500
$288,500
For more information regarding the value of a property, please contact us for a free consultation.
12329 Pinebrook Dr Denham Springs, LA 70726
4 Beds
2 Baths
2,028 SqFt
Key Details
Sold Price $288,500
Property Type Single Family Home
Sub Type Detached Single Family
Listing Status Sold
Purchase Type For Sale
Square Footage 2,028 sqft
Price per Sqft $142
Subdivision Woodland Crossing
MLS Listing ID 2024005201
Sold Date 03/29/24
Style Traditional
Bedrooms 4
Full Baths 2
HOA Fees $11/ann
HOA Y/N true
Year Built 2005
Lot Size 8,712 Sqft
Property Description
Welcome to your dream home! This beautiful 4-bedroom, 2-bathroom sanctuary boasts a spacious and inviting layout with an open and split floor plan, offering both comfort and functionality. Upon entry, you're greeted by a welcoming foyer leading seamlessly to a circular flow living area. The living room, adorned with wood flooring, recessed lighting, and a gas log fireplace with a mantle and ceramic tile surround, effortlessly transitions into the kitchen and dining area, creating an ideal space for entertaining or cozy family gatherings. Immerse yourself in the tranquility of the outdoors through a wall of windows, offering picturesque views of the expansive covered patio, pergola, and inground gunite salt water swimming pool. The kitchen is a chef's delight, featuring ceramic tile flooring, granite countertops, ceramic tile backsplash, stainless steel appliances, an electric range/oven, a pantry, and a recently added expansive eat-at granite island. Retreat to the luxurious master bedroom, boasting wood flooring, crown molding, and an en suite bath. The master bath suite is a spa-like oasis, showcasing ceramic tile flooring, separate and split his and her granite vanities, separate his and her walk-in closets, a custom-built shower, and a garden soaker tub, providing the ultimate in relaxation and indulgence. The three additional bedrooms, also featuring wood flooring, offer ample space for family or guests. Step outside into the serene wood-fenced backyard and unwind on the covered patio or pergola while being serenaded by the soothing sounds of the pool's waterfall. Conveniently located and competitively priced, this exceptional property offers the perfect blend of luxury, comfort, and convenience. Don't miss out on the opportunity to make this your own slice of paradise. Schedule your private showing today!
Location
State LA
County Livingston
Direction Take I-12 east to Juban Rd crossing, turn right and proceed south to the roundabout and take the 2nd turn onto Buddy Ellis Rd and proceed 2.3 miles to rt on Parkwood dr., then left onto Pinebrook Dr.
Rooms
Kitchen 174
Interior
Interior Features Ceiling 9'+, Ceiling Varied Heights, Crown Molding
Heating Central
Cooling Central Air, Ceiling Fan(s)
Flooring Ceramic Tile, Wood
Fireplaces Type 1 Fireplace, Gas Log
Appliance Elec Stove Con, Electric Cooktop, Dishwasher, Disposal, Range/Oven, Stainless Steel Appliance(s)
Laundry Electric Dryer Hookup, Washer Hookup, Inside, Washer/Dryer Hookups
Exterior
Exterior Feature Landscaped, Lighting
Garage Spaces 2.0
Fence Full, Wood
Pool Gunite, In Ground
Utilities Available Cable Connected
Roof Type Shingle
Garage true
Private Pool true
Building
Story 1
Foundation Slab
Sewer Comm. Sewer
Water Public
Schools
Elementary Schools Livingston Parish
Middle Schools Livingston Parish
High Schools Livingston Parish
Others
Acceptable Financing Cash, Conventional, FHA, FMHA/Rural Dev, VA Loan
Listing Terms Cash, Conventional, FHA, FMHA/Rural Dev, VA Loan
Special Listing Condition As Is
Read Less
Want to know what your home might be worth? Contact us for a FREE valuation!

Our team is ready to help you sell your home for the highest possible price ASAP
GET MORE INFORMATION





