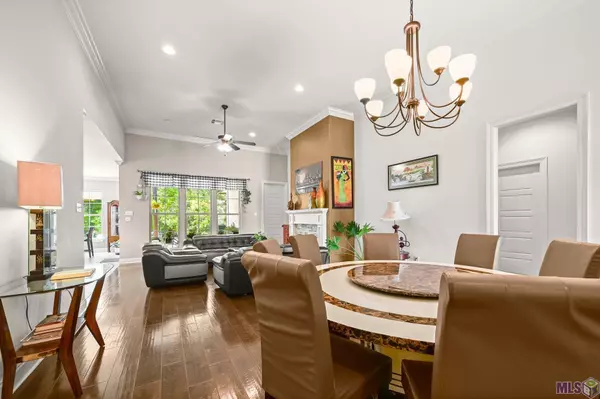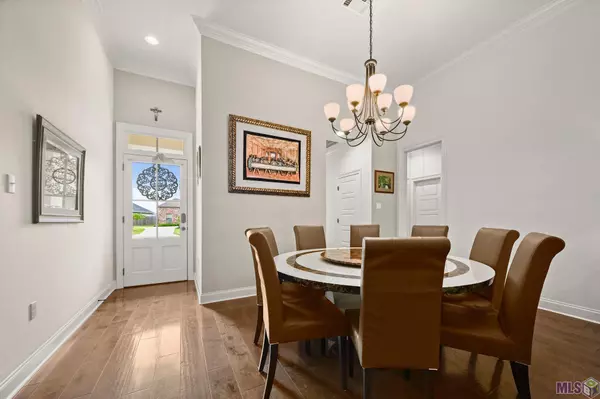$383,999
$383,999
For more information regarding the value of a property, please contact us for a free consultation.
39425 Waycross Ave Prairieville, LA 70769
4 Beds
3 Baths
2,047 SqFt
Key Details
Sold Price $383,999
Property Type Single Family Home
Sub Type Detached Single Family
Listing Status Sold
Purchase Type For Sale
Square Footage 2,047 sqft
Price per Sqft $187
Subdivision Ironwood Estates
MLS Listing ID 2024009753
Sold Date 05/23/24
Style French
Bedrooms 4
Full Baths 3
HOA Fees $33/ann
HOA Y/N true
Year Built 2019
Lot Size 9,583 Sqft
Property Description
Welcome to Ironwood Estates, a premier single-family Alverez residential community off HWY 42, featuring 130 homes set in a serene country setting. This neighborhood boasts architectural brick finishes, sidewalks, curb and gutter, and neighborhood green spaces in a central lake community setting. Additionally, a WiFi-enabled thermostat with moisture controls and advanced filtration systems is included for your comfort. The Sawgrass floor plan features open spaces with high ceilings, a triple split floor plan offering separate and private bedrooms, and a gourmet kitchen with an eat-in island, walk-in pantry, and an attached sitting area with a wall of windows overlooking the backyard. The master bedroom boasts an en suite bath with dual vanities, a jetted tub, a separate walk-in shower, and a walk-in closet. Enjoy the convenience of a full laundry room near the garage entrance and a courtyard-style back porch. The home includes kitchen cabinets to the ceiling, a custom backsplash, custom wood-framed mirrors, an extended 12x12 patio, two gas lights in front, and fans in all bedrooms. New features added by the current owners enhance this home further. These include an extended back patio perfect for outdoor gatherings, gutters for improved drainage, coated garage flooring for a polished look, a new roof ensuring durability and protection, and no carpet for easy maintenance. Additionally, awnings over the windows add charm and provide shade. Large side yard with double gates to access. This home sits on a lot next to a large green space. Zoned for the new Prairieville High School. Flood Zone X and flood insurance is not required.
Location
State LA
County Ascension
Direction Go down Hwy 42 off Airline and turn right at LA Nursery. Take first left into Ironwood Estates
Rooms
Kitchen 224
Interior
Interior Features Crown Molding
Heating Central, Gas Heat
Cooling Central Air, Ceiling Fan(s)
Flooring Ceramic Tile, Wood
Fireplaces Type 1 Fireplace, Gas Log, Ventless
Appliance Gas Cooktop, Dishwasher, Disposal, Microwave, Range/Oven, Range Hood, Stainless Steel Appliance(s)
Laundry Electric Dryer Hookup, Washer Hookup
Exterior
Exterior Feature Landscaped, Lighting, Rain Gutters
Garage Spaces 4.0
Fence Full, Wood, Wrought Iron
Waterfront Description Walk To Water
Roof Type Shingle
Garage true
Private Pool false
Building
Story 1
Foundation Slab
Sewer Public Sewer
Water Public
Schools
Elementary Schools Ascension Parish
Middle Schools Ascension Parish
High Schools Ascension Parish
Others
Acceptable Financing Cash, Conventional, FHA, FMHA/Rural Dev, VA Loan
Listing Terms Cash, Conventional, FHA, FMHA/Rural Dev, VA Loan
Special Listing Condition As Is
Read Less
Want to know what your home might be worth? Contact us for a FREE valuation!

Our team is ready to help you sell your home for the highest possible price ASAP
GET MORE INFORMATION





