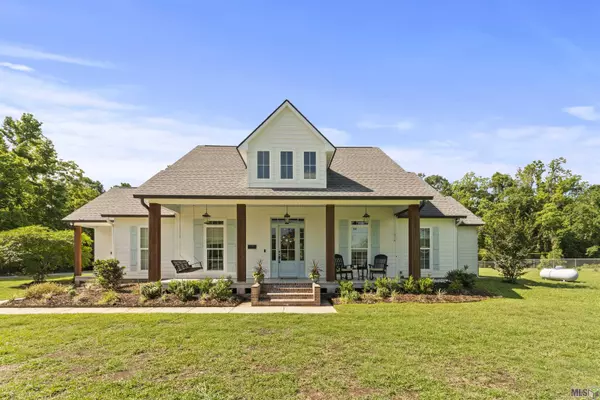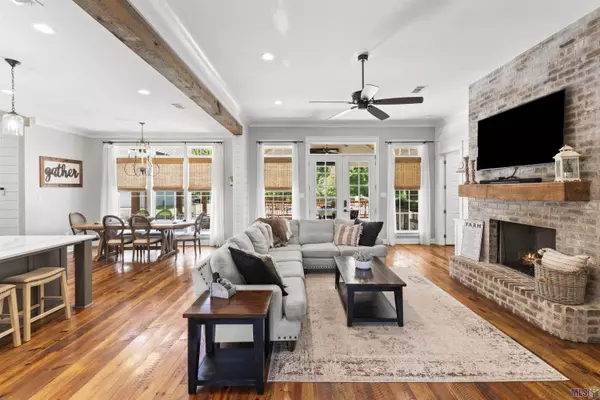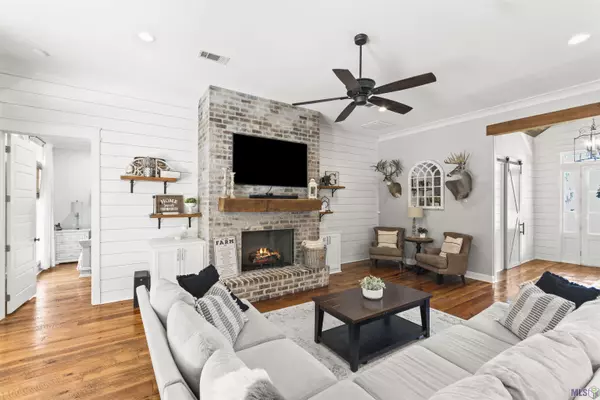$675,000
$675,000
For more information regarding the value of a property, please contact us for a free consultation.
11389 Guitreau Rd Gonzales, LA 70737
3 Beds
4 Baths
2,386 SqFt
Key Details
Sold Price $675,000
Property Type Single Family Home
Sub Type Detached Single Family
Listing Status Sold
Purchase Type For Sale
Square Footage 2,386 sqft
Price per Sqft $282
Subdivision Rural Tract (No Subd)
MLS Listing ID 2024012670
Sold Date 07/03/24
Style Acadian
Bedrooms 3
Full Baths 3
Year Built 2018
Lot Size 2.080 Acres
Property Description
Welcome to your dream home nestled on 2.08 picturesque acres. No HOA. Flood Zone X = flood insurance NOT required. Amazing curb appeal in this Modern Farmhouse w/Acadian influences offers tranquility & southern charm. Raised front porch w/cypress columns, extensive landscaping & 0.18 acre pond w/fountain are stunning. Fabulous foyer w/shiplap walls & vaulted wood ceiling. Solid wood flooring w/distinctive saw cut marks from the mill. Living, kitchen & dining are open & ideal for entertaining. Floor to ceiling windows flood the home w/natural light. Exposed beams & full brick fireplace w/raised hearth creates a cozy atmosphere. 8 ft doors, barn doors, tall ceilings w/modern cove molding. Gourmet kitchen has oversized island, farmhouse sink, cabinets to the ceiling w/glass doors, pot filler, gas range & special pantry. Luxurious master suite impresses w/freestanding tub, chandelier, shiplap & big windows. Spectacular vanity w/slab quartz, shelving, premium wall-mounted faucets, gorgeous mirrors & elegant wall sconces. The large walk-in shower floor is recessed to be flat at entry. Huge walk-in closet w/built-in chest of drawers, shoe & purse storage & special racks for hunters. Bedrooms 2 & 3 are each generously sized w/private baths. Spacious office is entered from mudroom area but also has an exterior entrance. Half bath convenient for guests. Huge laundry room has stained wood countertops & room for hobby/craft area & freezer. Massive back porch w/vaulted stained tongue & groove wood ceiling has an outdoor kitchen, including grill, burners, sink, fridge, slab granite counters & perfect for crawfish boils & fish fries with dedicated gas line. All overlooking the sparkling pool, beautiful decking & firepit area for evening gatherings. Storage building w/ample space for camper or other recreational toys & workshop area. This meticulously crafted home offers every luxurious amenity you could desire. Don't miss the opportunity to make this paradise your own.
Location
State LA
County Ascension
Direction Airline Hwy towards Gonzales, Left on Church Point, right on Guitreau (just past Public Works) Home is at the end on the right.
Rooms
Kitchen 210
Interior
Interior Features Ceiling 9'+, Beamed Ceilings, Vaulted Ceiling(s), Crown Molding, Attic Storage
Heating Central
Cooling Central Air, Ceiling Fan(s)
Flooring Ceramic Tile, Concrete, Wood
Fireplaces Type Outside, 1 Fireplace, Gas Log, Ventless
Appliance Gas Cooktop, Dishwasher, Disposal, Microwave, Refrigerator, Oven, Range Hood, Separate Cooktop, Stainless Steel Appliance(s), Tankless Water Heater
Laundry Inside, Washer/Dryer Hookups
Exterior
Exterior Feature Outdoor Grill, Landscaped, Outdoor Kitchen, Lighting
Fence Partial
Pool Above Ground Pool
Waterfront Description River Front,Lake Front
Roof Type Shingle
Private Pool true
Building
Story 1
Foundation Slab
Sewer Mechan. Sewer
Water Individual Water/Well
Schools
Elementary Schools Ascension Parish
Middle Schools Ascension Parish
High Schools Ascension Parish
Others
Acceptable Financing Cash, Conventional, FHA, VA Loan
Listing Terms Cash, Conventional, FHA, VA Loan
Special Listing Condition As Is
Read Less
Want to know what your home might be worth? Contact us for a FREE valuation!

Our team is ready to help you sell your home for the highest possible price ASAP
GET MORE INFORMATION





