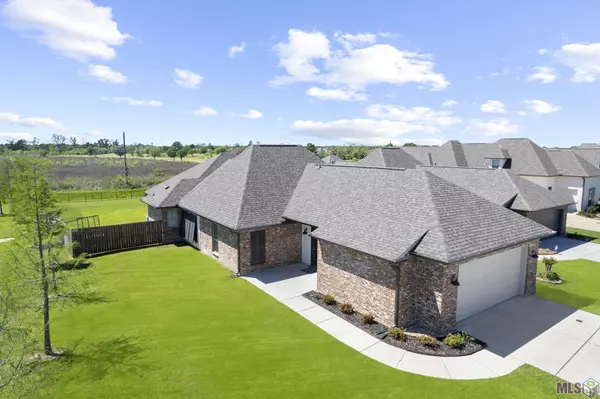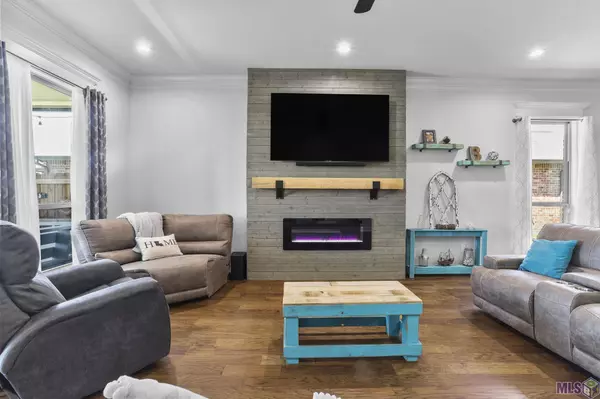$399,900
$399,900
For more information regarding the value of a property, please contact us for a free consultation.
5146 Courtyard Dr Gonzales, LA 70737
3 Beds
2 Baths
2,258 SqFt
Key Details
Sold Price $399,900
Property Type Single Family Home
Sub Type Detached Single Family
Listing Status Sold
Purchase Type For Sale
Square Footage 2,258 sqft
Price per Sqft $177
Subdivision Pelican Point
MLS Listing ID 2024006569
Sold Date 04/15/24
Style Traditional
Bedrooms 3
Full Baths 2
HOA Fees $52/ann
HOA Y/N true
Year Built 2020
Lot Size 0.260 Acres
Property Description
Move in ready home and only three years old…in Pelican Point Golf Community. Even though it's on Courtyard Drive, it is NOT located in the 55 plus community. This home features over 2200 of living area. Very open and split floor plan. The kitchen features a large slab granite island and lots of cabinetry. In the den, the present owner has added an electric fireplace which is surrounded with shiplap boarding. The master bedroom is a nice size. The master bath has granite counters on vanities and a large shower with upgraded frame less shower door. Bedroom 2 has flexibility to be utilized as a bedroom or an office. Bedroom 3 is the ideal spacious guest room offering a large walk-in closet and natural lighting. Outside patio area is stubbed for an outdoor kitchen and the back yard is fully fenced. WHAT A GREAT HOUSE TO CALL HOME!
Location
State LA
County Ascension
Direction I- 10 Exit 179, Hey 44 Gonzales /Burnside. go south approximately 2 miles. take a right into Pelican Point. Left on Jonathon Alaric, Right on Cypress Point, Left on Green Tree, Go straight to stop sign , house is on right corner.
Rooms
Kitchen 283.1
Interior
Interior Features Ceiling 9'+, Crown Molding
Heating Central
Cooling Central Air, Ceiling Fan(s)
Flooring Ceramic Tile, Wood
Fireplaces Type 1 Fireplace, Other
Appliance Gas Stove Con, Gas Cooktop, Dishwasher, Microwave, Refrigerator, Stainless Steel Appliance(s)
Laundry Inside
Exterior
Exterior Feature Landscaped
Garage Spaces 2.0
Fence Full, Split Rail
Community Features Clubhouse, Community Pool, Golf
Utilities Available Cable Connected
Garage true
Private Pool false
Building
Story 1
Foundation Slab
Sewer Comm. Sewer
Water Comm. Water
Schools
Elementary Schools Ascension Parish
Middle Schools Ascension Parish
High Schools Ascension Parish
Others
Acceptable Financing Cash, Conventional, FHA, VA Loan
Listing Terms Cash, Conventional, FHA, VA Loan
Special Listing Condition As Is
Read Less
Want to know what your home might be worth? Contact us for a FREE valuation!

Our team is ready to help you sell your home for the highest possible price ASAP
GET MORE INFORMATION





