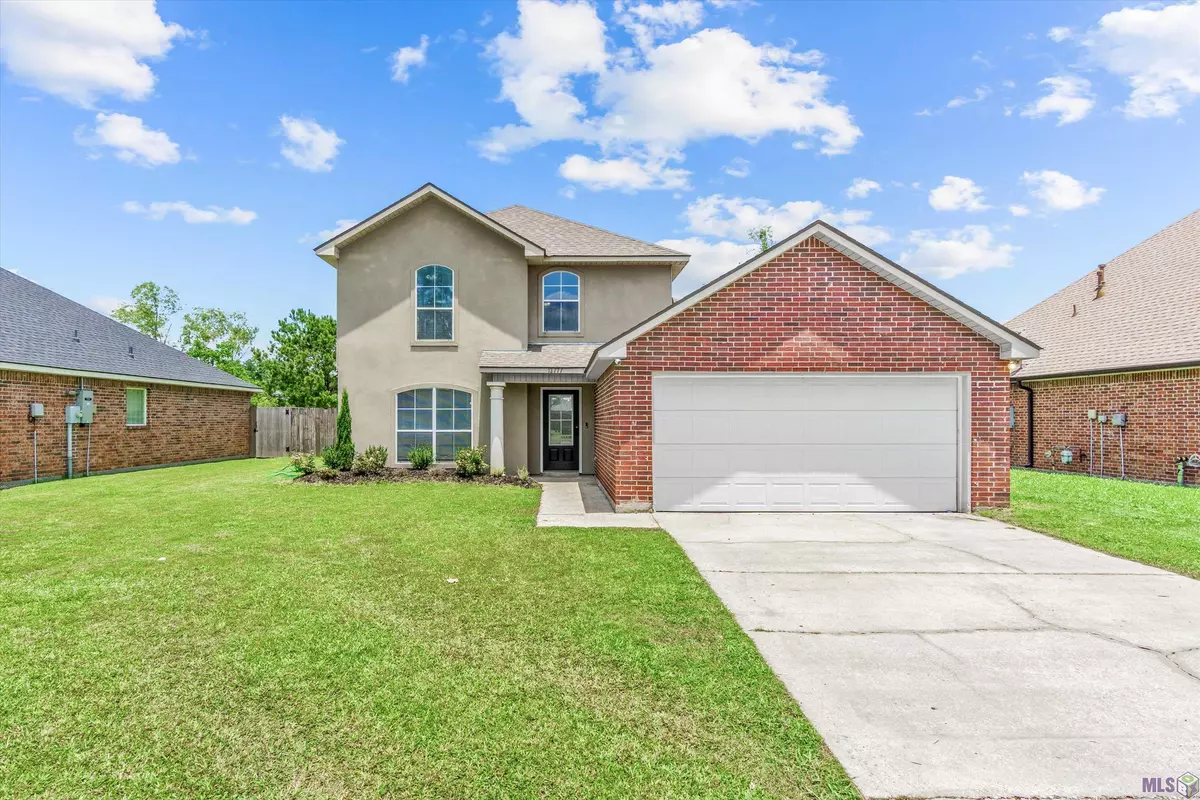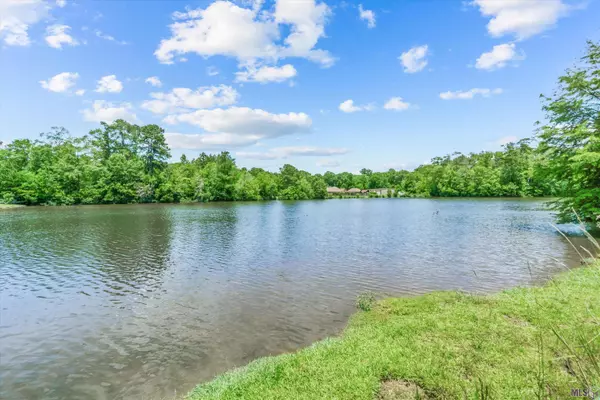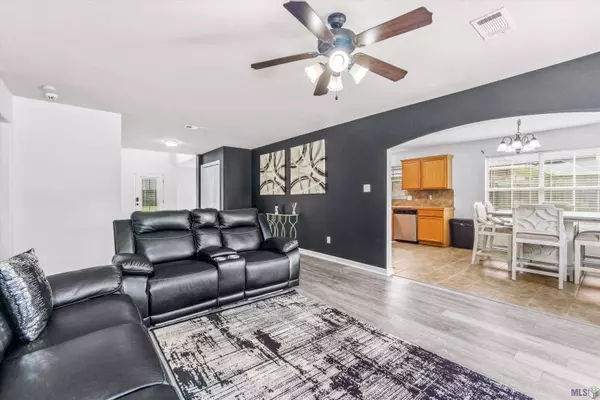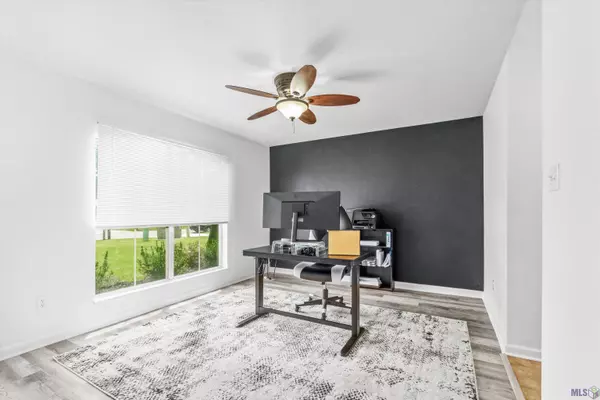$270,000
$270,000
For more information regarding the value of a property, please contact us for a free consultation.
12777 Bonnie Bleu Dr Denham Springs, LA 70726
4 Beds
3 Baths
2,477 SqFt
Key Details
Sold Price $270,000
Property Type Single Family Home
Sub Type Detached Single Family
Listing Status Sold
Purchase Type For Sale
Square Footage 2,477 sqft
Price per Sqft $109
Subdivision Woodland Crossing
MLS Listing ID 2024009722
Sold Date 05/23/24
Style Traditional
Bedrooms 4
Full Baths 2
HOA Fees $11/ann
HOA Y/N true
Year Built 2004
Lot Size 9,583 Sqft
Property Description
This expansive two-story home, nestled in the serene Woodland Crossing community, boasts 4 bedrooms and 2.5 baths, perfectly situated on a picturesque waterfront lot. As you step into the foyer, you're greeted by soaring ceilings, setting the tone for the grandeur within. The well-appointed kitchen provides abundant cabinet and countertop space, complemented by a cozy breakfast area that seamlessly transitions into the spacious living room, complete with a fireplace. The oversized master suite, conveniently located on the first floor, offers a lavish retreat with its expansive bathroom featuring a large soaking tub, separate shower, double vanities, and a generously sized walk-in closet. Upstairs, you'll find three additional bedrooms, each boasting ample closet space, alongside a delightful bonus area perfect for kids' play or relaxation. Outside, the fenced yard overlooks the serene pond, providing the ideal backdrop for outdoor gatherings and entertainment. Meticulously maintained, this home offers the perfect blend of space, comfort, and functionality, ensuring a lifestyle of unparalleled enjoyment.
Location
State LA
County Livingston
Rooms
Kitchen 136.4
Interior
Interior Features Ceiling 9'+, Crown Molding
Heating Central
Cooling Central Air, Ceiling Fan(s)
Flooring Carpet, Ceramic Tile
Fireplaces Type 1 Fireplace, Gas Log
Appliance Elec Stove Con, Dishwasher, Disposal, Range/Oven
Laundry Electric Dryer Hookup, Washer Hookup, Inside, Washer/Dryer Hookups
Exterior
Fence Wood
Utilities Available Cable Connected
Waterfront Description Waterfront
Roof Type Composition
Garage true
Private Pool false
Building
Story 2
Foundation Slab
Sewer Public Sewer
Water Public
Schools
Elementary Schools Livingston Parish
Middle Schools Livingston Parish
High Schools Livingston Parish
Others
Acceptable Financing Cash, Conventional, FHA, FMHA/Rural Dev
Listing Terms Cash, Conventional, FHA, FMHA/Rural Dev
Special Listing Condition As Is
Read Less
Want to know what your home might be worth? Contact us for a FREE valuation!

Our team is ready to help you sell your home for the highest possible price ASAP
GET MORE INFORMATION





