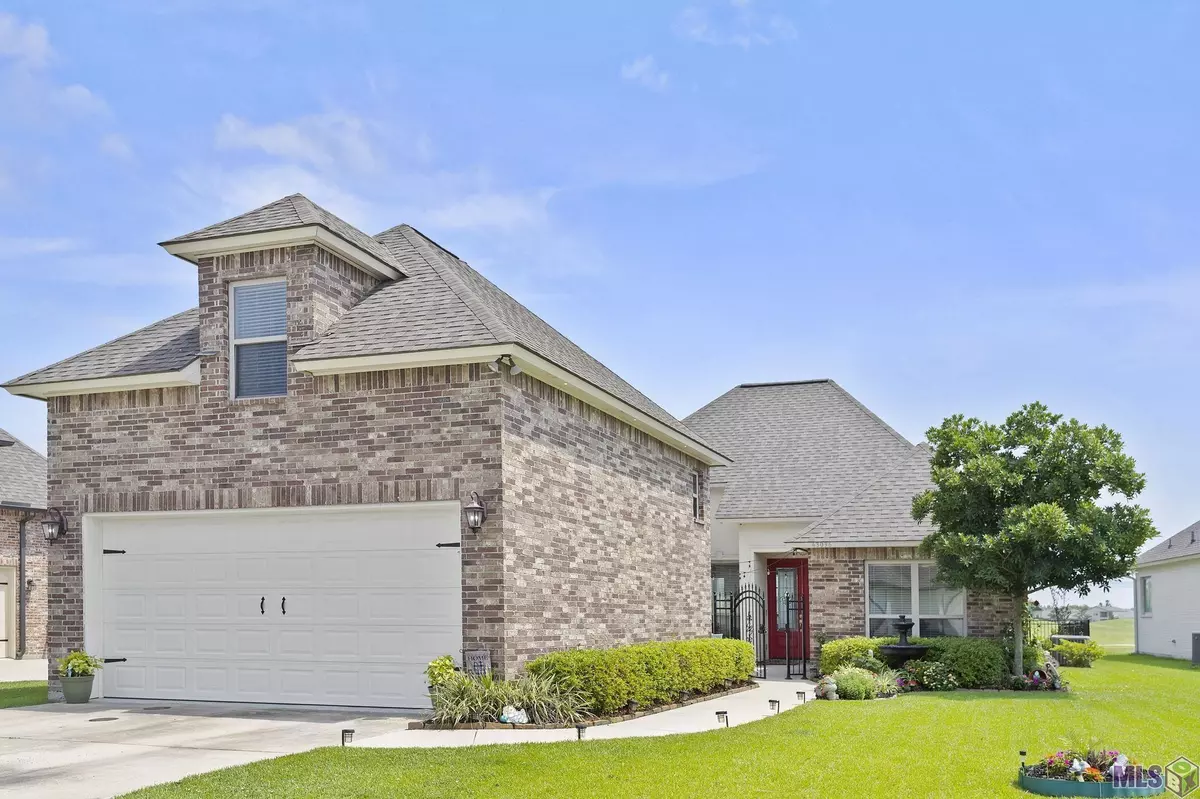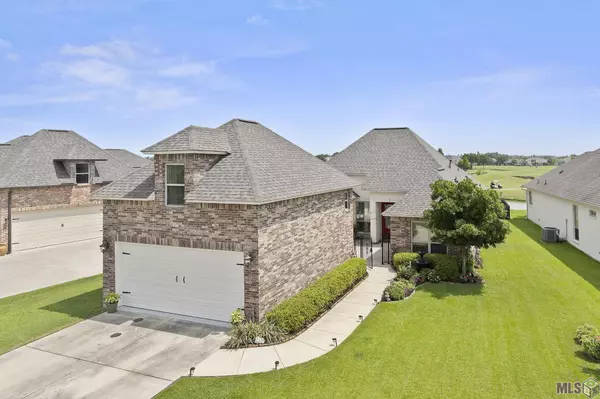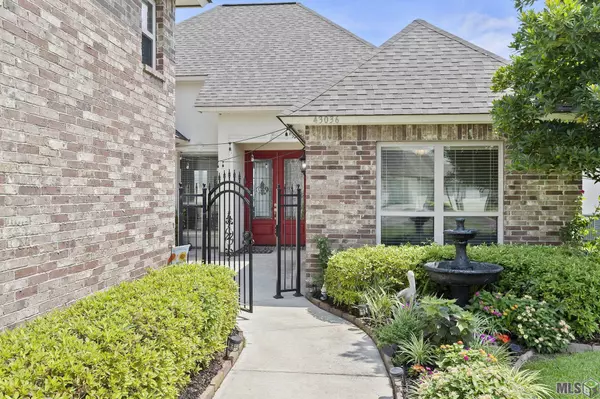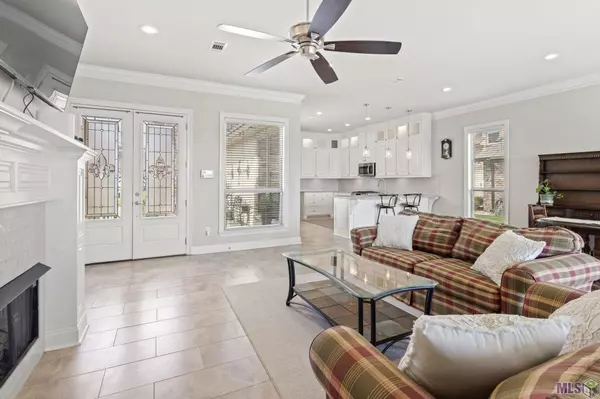$439,499
$439,499
For more information regarding the value of a property, please contact us for a free consultation.
43036 Green Tree Ave Gonzales, LA 70737
4 Beds
3 Baths
2,410 SqFt
Key Details
Sold Price $439,499
Property Type Single Family Home
Sub Type Detached Single Family
Listing Status Sold
Purchase Type For Sale
Square Footage 2,410 sqft
Price per Sqft $182
Subdivision Pelican Point
MLS Listing ID 2024008833
Sold Date 05/10/24
Style French
Bedrooms 4
Full Baths 2
HOA Fees $52/ann
HOA Y/N true
Year Built 2017
Lot Size 8,712 Sqft
Property Description
WONDERFUL MOVE IN READY HOME ON A LAKE/GOLF LOT IN PELICAN POINT GOLF COMMUNITY! Seller willing to contribute $5000.00 towards closing cost if accepted offer by July 31,2024. This 7 year old home features over 2400 living area, 4 bedrooms and 2.5 baths. It has a very spacious open floor plan. Three of the bedrooms are downstairs with one upstairs. The upstairs bedroom can be used as a bonus but classifies as a bedroom due to having a closet, window etc. (Owner will have carpet changed on stairs and in bonus room before a closing). If you don't care for carpet there is very little in this home. Downstairs is all ceramic tile flooring with only the upstairs bedroom & stairwell are carpeted. The kitchen is well appointed with cabinetry to the ceiling, gas stove and large pantry. The kitchen, den and dining are all open to each other overlooking the back yard with views of the lake and golf course are spectacular. Back yard is also fenced. WHAT A GREAT HOUSE TO CALL HOME!
Location
State LA
County Ascension
Direction I- 10 Exit 179, Hwy 44 Gonzales /Burnside. go south approximately 2 miles. take a right into Pelican Point. Left on Jonathon Alaric, Right on Cypress Point, Left on Green Tree, Home on right
Rooms
Kitchen 195
Interior
Heating Central
Cooling Central Air, Ceiling Fan(s)
Flooring Carpet, Ceramic Tile
Fireplaces Type 1 Fireplace
Appliance Gas Cooktop, Dishwasher, Microwave
Laundry Inside, Washer/Dryer Hookups
Exterior
Exterior Feature Landscaped, Courtyard
Garage Spaces 2.0
Fence Full
Utilities Available Cable Connected
Waterfront Description Lake Front
View Y/N true
View Water
Garage true
Private Pool false
Building
Story 1
Foundation Slab
Sewer Public Sewer
Water Public
Schools
Elementary Schools Ascension Parish
Middle Schools Ascension Parish
High Schools Ascension Parish
Others
Acceptable Financing Cash, Conventional, FHA, VA Loan
Listing Terms Cash, Conventional, FHA, VA Loan
Special Listing Condition As Is
Read Less
Want to know what your home might be worth? Contact us for a FREE valuation!

Our team is ready to help you sell your home for the highest possible price ASAP
GET MORE INFORMATION





