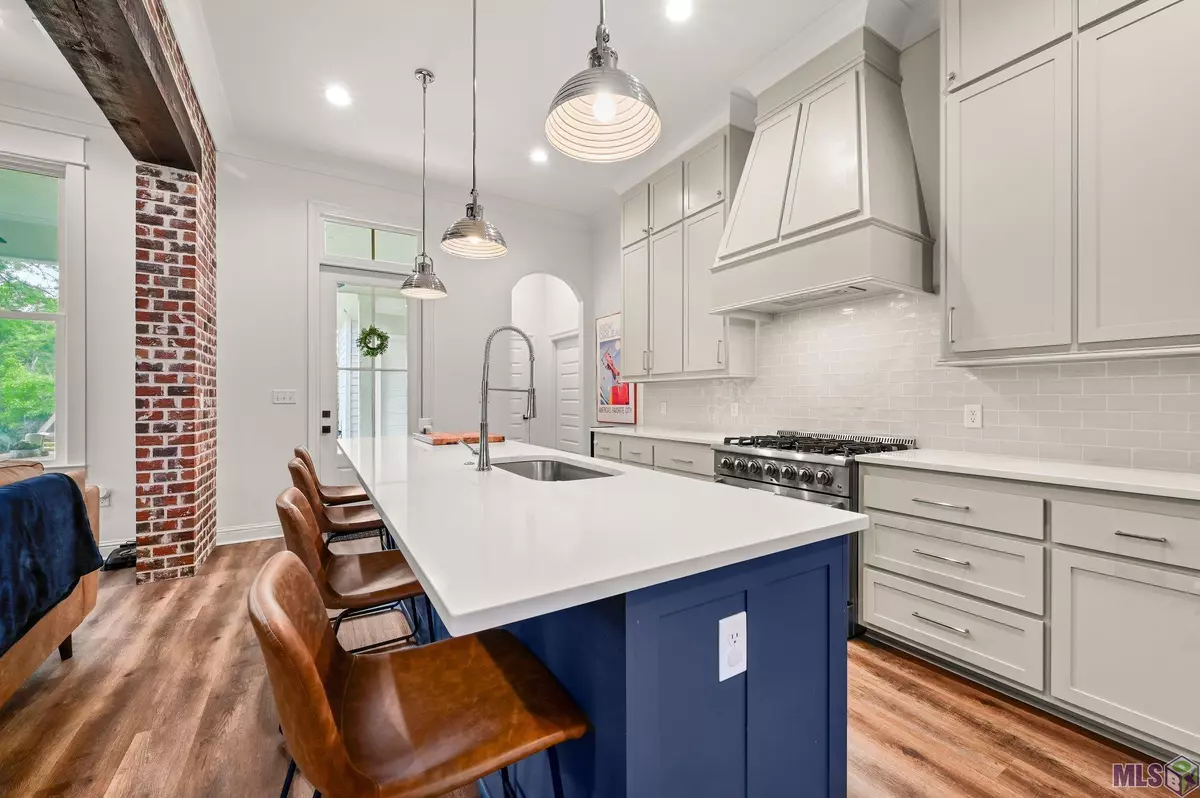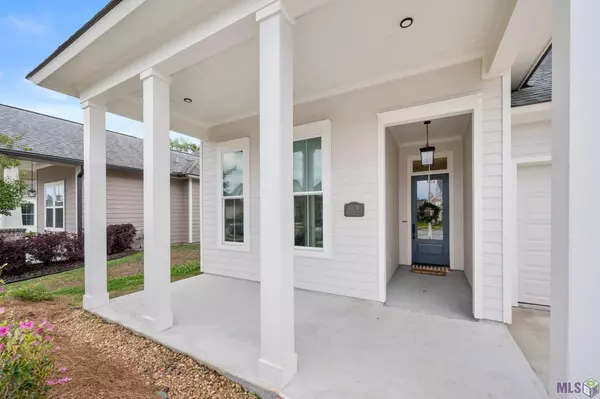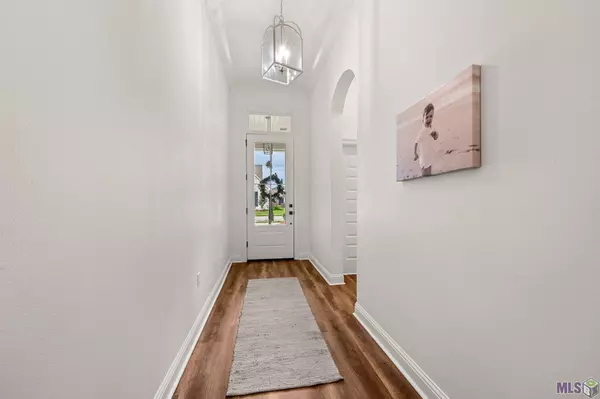$429,000
$429,000
For more information regarding the value of a property, please contact us for a free consultation.
14224 Dew Point Ave Baton Rouge, LA 70818
4 Beds
3 Baths
2,335 SqFt
Key Details
Sold Price $429,000
Property Type Single Family Home
Sub Type Detached Single Family
Listing Status Sold
Purchase Type For Sale
Square Footage 2,335 sqft
Price per Sqft $183
Subdivision Cypress Lakes Estates
MLS Listing ID 2024009598
Sold Date 05/22/24
Style Traditional
Bedrooms 4
Full Baths 3
HOA Fees $58/ann
HOA Y/N true
Year Built 2022
Lot Size 8,276 Sqft
Property Description
Impressive 4 bed, 3 bath home in Cypress Lakes Estates, located in Central School District, with an outdoor kitchen, triple split floor plan, and upgrades throughout. Wonderful neighborhood with a park and walking trails. Well thought out design & attention to detail is evident throughout the home with arched openings, an open layout with an abundance of natural light and accentuated by tall ceilings, while still maintaining a cozy & inviting atmosphere with exposed wood beams that define the kitchen, living, & dining area. The interior brick opening between the kitchen/living room adds to the charm and character of the space. Durable LVP floors throughout, with tile floors in the bathrooms & laundry room. Stunning kitchen with large island, upgraded cabinets to the ceiling, 6 burner gas stove, built-in wine rack, and coffee bar. Relax in the spacious living room with a ventless gas fireplace and tile surround. The main bedroom is separate from the other bedrooms, offering privacy, and an en suite bath with upgraded custom tile walk-in shower with bench seat and matching tile continues to the tub surround with upgraded half glass wall between tub & shower, and a huge walk in closet with lots of built in shelving & storage. On the other side of the kitchen is a great sized bedroom with its own full bathroom & walk in closet. The other 2 bedrooms are situated at the front of the home, and share a full bathroom. Adding to the beauty & functionality, is a built in computer nook, and a built-in mud bench at the entrance from the 2 car garage offering both style & storage. There's even more to offer with a large covered back patio complete with outdoor ceiling fans. An outdoor kitchen with built-in gas grill, sink, ample counter space, and a designated space for a small wine fridge. There is also a convenient storage room situated next to the outdoor kitchen for keeping your outdoor items out of sight and out of the weather. Call to schedule your showing today!
Location
State LA
County East Baton Rouge
Direction Going N. on Central Thruway, cross over Greenwell Springs Rd. continue through light at Lovett Rd. Subdivision will be on the left.
Rooms
Kitchen 264
Interior
Interior Features Attic Access, Ceiling 9'+, Beamed Ceilings, Ceiling Varied Heights, Computer Nook, Crown Molding
Heating Central, Electric
Cooling Central Air, Ceiling Fan(s)
Flooring Ceramic Tile, Laminate
Fireplaces Type 1 Fireplace, Gas Log, Ventless
Appliance Gas Stove Con, Gas Cooktop, Dishwasher, Disposal, Microwave, Range/Oven, Gas Water Heater, Stainless Steel Appliance(s)
Laundry Electric Dryer Hookup, Washer Hookup, Inside
Exterior
Exterior Feature Outdoor Grill, Landscaped, Outdoor Kitchen, Lighting
Garage Spaces 2.0
Fence None
Community Features Other, Park, Playground
Utilities Available Cable Connected
Roof Type Shingle
Garage true
Private Pool false
Building
Story 1
Foundation Slab
Sewer Public Sewer
Water Public
Schools
Elementary Schools Central Community
Middle Schools Central Community
High Schools Central Community
Others
Acceptable Financing Cash, Conventional, FHA, FMHA/Rural Dev, Private Financing Available, VA Loan
Listing Terms Cash, Conventional, FHA, FMHA/Rural Dev, Private Financing Available, VA Loan
Special Listing Condition As Is
Read Less
Want to know what your home might be worth? Contact us for a FREE valuation!

Our team is ready to help you sell your home for the highest possible price ASAP
GET MORE INFORMATION





