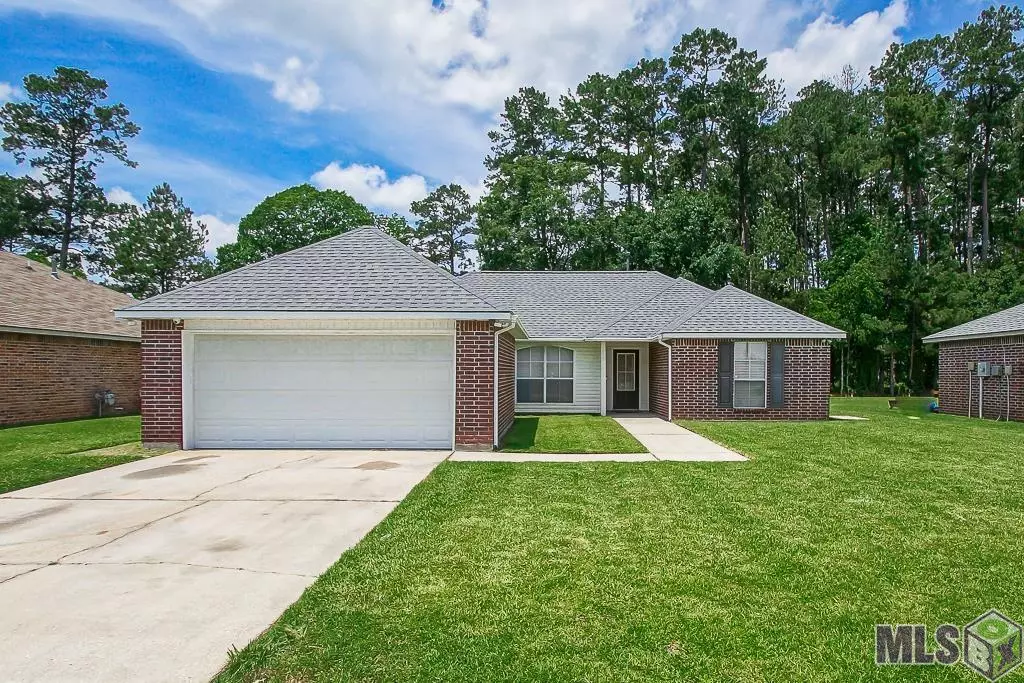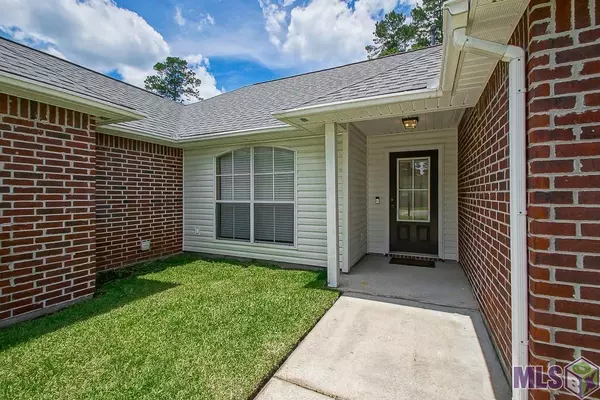$220,000
$220,000
For more information regarding the value of a property, please contact us for a free consultation.
26263 Millstone Dr Denham Springs, LA 70726
3 Beds
2 Baths
1,472 SqFt
Key Details
Sold Price $220,000
Property Type Single Family Home
Sub Type Detached Single Family
Listing Status Sold
Purchase Type For Sale
Square Footage 1,472 sqft
Price per Sqft $149
Subdivision Woodland Crossing
MLS Listing ID 2024009649
Sold Date 05/21/24
Style Traditional
Bedrooms 3
Full Baths 2
HOA Fees $9/ann
HOA Y/N true
Year Built 2005
Lot Size 9,583 Sqft
Property Description
Welcome Home to this beautifully maintained 3 bed, 2 bath home in Woodland Crossing. Only minutes from the interstate and close to shopping, coffee shops, and restaurants. This home features an open floor plan, lots of natural light, recessed lighting throughout, stainless steel appliances, Large soaking tub in main bath with walk-in his and her closets. The roof was replaced in 2020, AC unit (inside and out) replaced in 2019, and water heater replaced in 2023. RGB Soffit lighting and gutters add the perfect touch to the exterior of this home. You will enjoy the fully fenced in, tree lined, back yard with a 32x15 extended concrete/covered patio. Every room is wired for wall mount TVs. Ring Doorbell, security system, and cameras already wired. Schedule your private tour to see everything this home has to offer!
Location
State LA
County Livingston
Direction I-12, Exit to Walker, Right onto Walker South Rd, Right into Woodland Crossing subdv. on Bonnie Bleu Dr. Left onto Millstone, home is at end of Bonnie Bleu
Rooms
Kitchen 154
Interior
Interior Features Attic Access
Heating Central
Cooling Central Air
Appliance Electric Cooktop, Dishwasher, Disposal, Microwave, Range/Oven, Stainless Steel Appliance(s)
Exterior
Exterior Feature Rain Gutters
Garage Spaces 4.0
Fence Wood
Utilities Available Cable Connected
Roof Type Shingle
Garage true
Private Pool false
Building
Story 1
Foundation Slab
Sewer Public Sewer
Water Public
Schools
Elementary Schools Livingston Parish
Middle Schools Livingston Parish
High Schools Livingston Parish
Others
Acceptable Financing Cash, Conventional, FHA, FMHA/Rural Dev, VA Loan
Listing Terms Cash, Conventional, FHA, FMHA/Rural Dev, VA Loan
Special Listing Condition As Is
Read Less
Want to know what your home might be worth? Contact us for a FREE valuation!

Our team is ready to help you sell your home for the highest possible price ASAP
GET MORE INFORMATION





