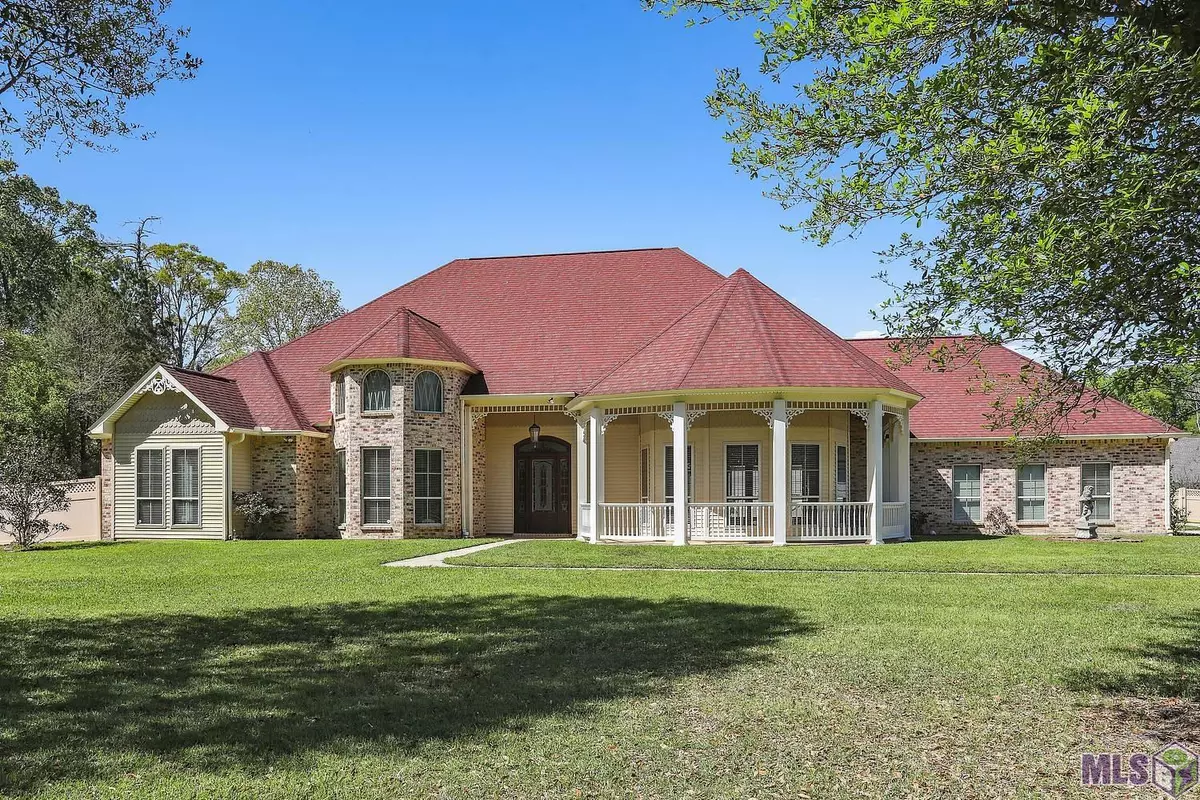$550,000
$550,000
For more information regarding the value of a property, please contact us for a free consultation.
17111 Planchet Rd Greenwell Springs, LA 70739
4 Beds
2 Baths
3,443 SqFt
Key Details
Sold Price $550,000
Property Type Single Family Home
Sub Type Detached Single Family
Listing Status Sold
Purchase Type For Sale
Square Footage 3,443 sqft
Price per Sqft $159
Subdivision Rural Tract (No Subd)
MLS Listing ID 2024004850
Sold Date 03/22/24
Style Victorian
Bedrooms 4
Full Baths 2
Year Built 2011
Lot Size 2.670 Acres
Property Description
Welcome to this charming 4 bedroom, 2 and a half bath Victorian style home situated on a generous 2.67-acre lot. Built in 2011 with a post tension foundation, this property offers a perfect blend of historic like charm and modern amenities. Step inside to find a well-designed interior featuring high ceilings, sparkling chandeliers, and hardwood floors throughout. The spacious living room is ideal for gatherings, while the kitchen is equipped with stainless steel appliances, granite countertops, and plenty of storage space. The home boasts four oversized bedrooms, including a luxurious master suite with a large walk-in shower, sitting area and not one but two gold plated chandeliers. Outside, the property is surrounded by mature fruit trees, creating a peaceful and private retreat for outdoor enjoyment. On the property you will also find 30x40 metal shop to store all your equipment. Home has whole home generator. Don't miss the chance to own this delightful Victorian style home on a sprawling 2.67-acre lot. Schedule a showing today and experience the beauty and tranquility this property has to offer!
Location
State LA
County East Baton Rouge
Interior
Interior Features Ceiling 9'+, Computer Nook
Heating 2 or More Units Heat, Central, Electric
Cooling 2 or More Units Cool, Ceiling Fan(s)
Flooring Wood
Fireplaces Type 1 Fireplace, Gas Log
Appliance Elec Stove Con, Electric Cooktop
Laundry Electric Dryer Hookup, Washer Hookup
Exterior
Fence Privacy, Vinyl, Wood
Roof Type Composition
Garage true
Private Pool false
Building
Lot Description Garden
Story 1
Foundation Slab: Post Tension Found
Sewer Mechan. Sewer, Septic Tank
Water Public
Schools
Elementary Schools Central Community
Middle Schools Central Community
High Schools Central Community
Others
Acceptable Financing Cash, Conventional
Listing Terms Cash, Conventional
Special Listing Condition As Is
Read Less
Want to know what your home might be worth? Contact us for a FREE valuation!

Our team is ready to help you sell your home for the highest possible price ASAP
GET MORE INFORMATION





