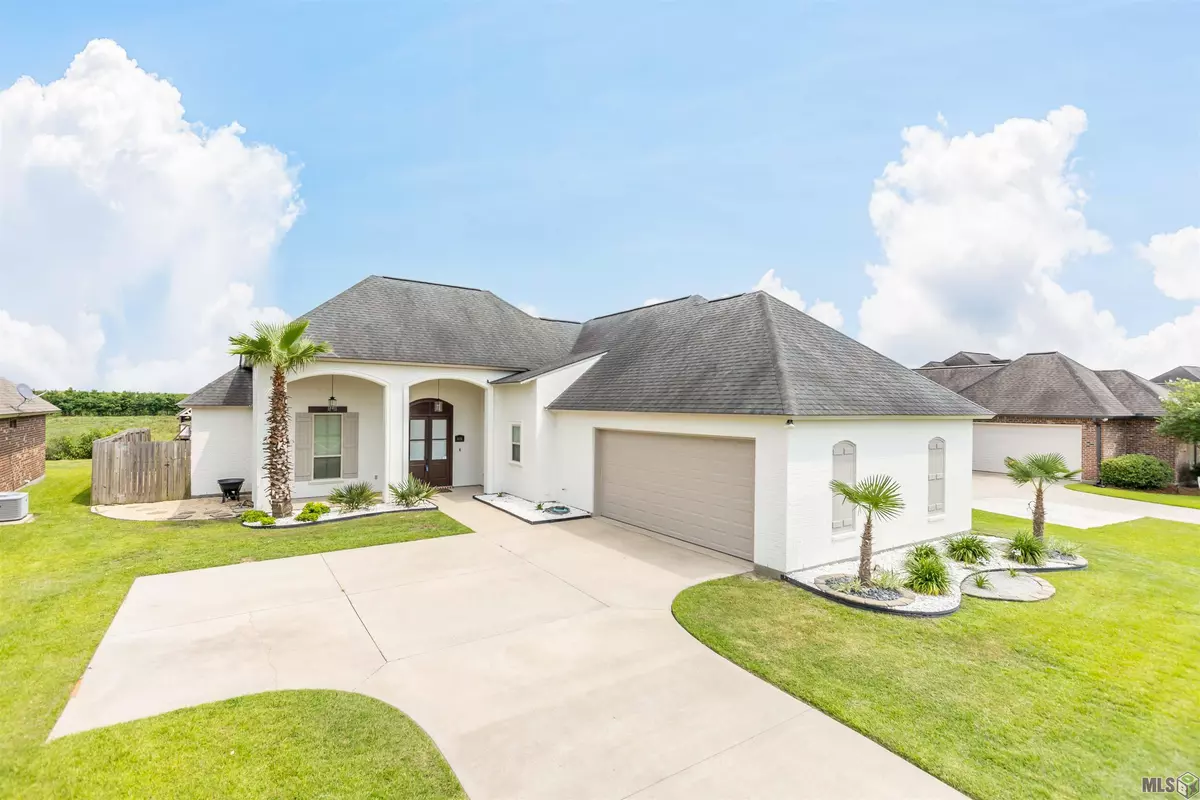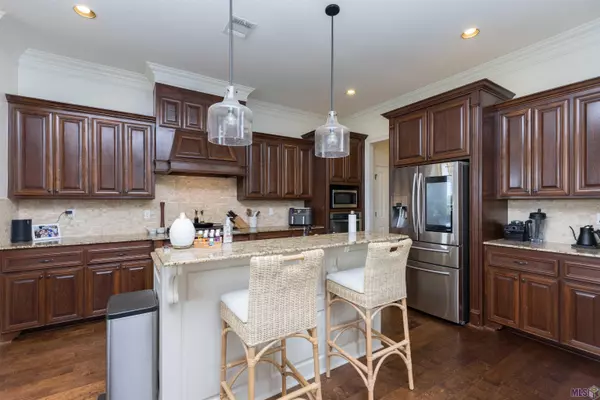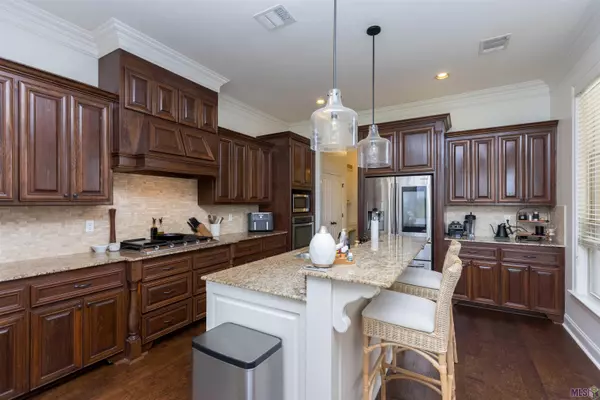$324,000
$324,000
For more information regarding the value of a property, please contact us for a free consultation.
6136 Pelican Crossing Dr Gonzales, LA 70737
3 Beds
3 Baths
1,862 SqFt
Key Details
Sold Price $324,000
Property Type Single Family Home
Sub Type Detached Single Family
Listing Status Sold
Purchase Type For Sale
Square Footage 1,862 sqft
Price per Sqft $174
Subdivision Pelican Crossing
MLS Listing ID 2024003422
Sold Date 02/29/24
Style Traditional
Bedrooms 3
Full Baths 2
HOA Fees $35/ann
HOA Y/N true
Year Built 2012
Lot Size 10,454 Sqft
Property Description
Welcome to this delightful 3-bedroom, 2.5-bathroom home located in the inviting Pelican Crossing community. Step inside to discover custom wood cabinets and wood flooring, creating a warm and inviting atmosphere throughout the interior. This home is equipped with a garage featuring a 240-volt EV outlet, making it electric car ready, and ensuring modern convenience for its residents. Additionally, several Lutron Wi-Fi enabled switches enhance both indoor and outdoor lighting, providing comfort and energy efficiency. The granite countertops throughout the home add a touch of luxury and sophistication to the kitchen and bathrooms. Natural light floods the living space, creating a bright and airy ambiance while offering picturesque views of the backyard. The backyard offers a tranquil retreat with no neighbors behind, providing a sense of privacy. Residents will also enjoy the community's amenities, including a refreshing pool perfect for relaxation and recreation.
Location
State LA
County Ascension
Direction I-10 SOUTH, EXIT HWY 44, KEEP RIGHT TO LEFT INTO PELICAN CROSSING SUBD
Rooms
Kitchen 274.06
Interior
Heating Gas Heat
Cooling Central Air
Fireplaces Type 1 Fireplace, Ventless
Exterior
Garage true
Private Pool false
Building
Story 1
Foundation Slab
Sewer Public Sewer
Water Public
Schools
Elementary Schools Ascension Parish
Middle Schools Ascension Parish
High Schools Ascension Parish
Others
Acceptable Financing Cash, Conventional, FHA, FMHA/Rural Dev, VA Loan
Listing Terms Cash, Conventional, FHA, FMHA/Rural Dev, VA Loan
Special Listing Condition As Is
Read Less
Want to know what your home might be worth? Contact us for a FREE valuation!

Our team is ready to help you sell your home for the highest possible price ASAP
GET MORE INFORMATION





