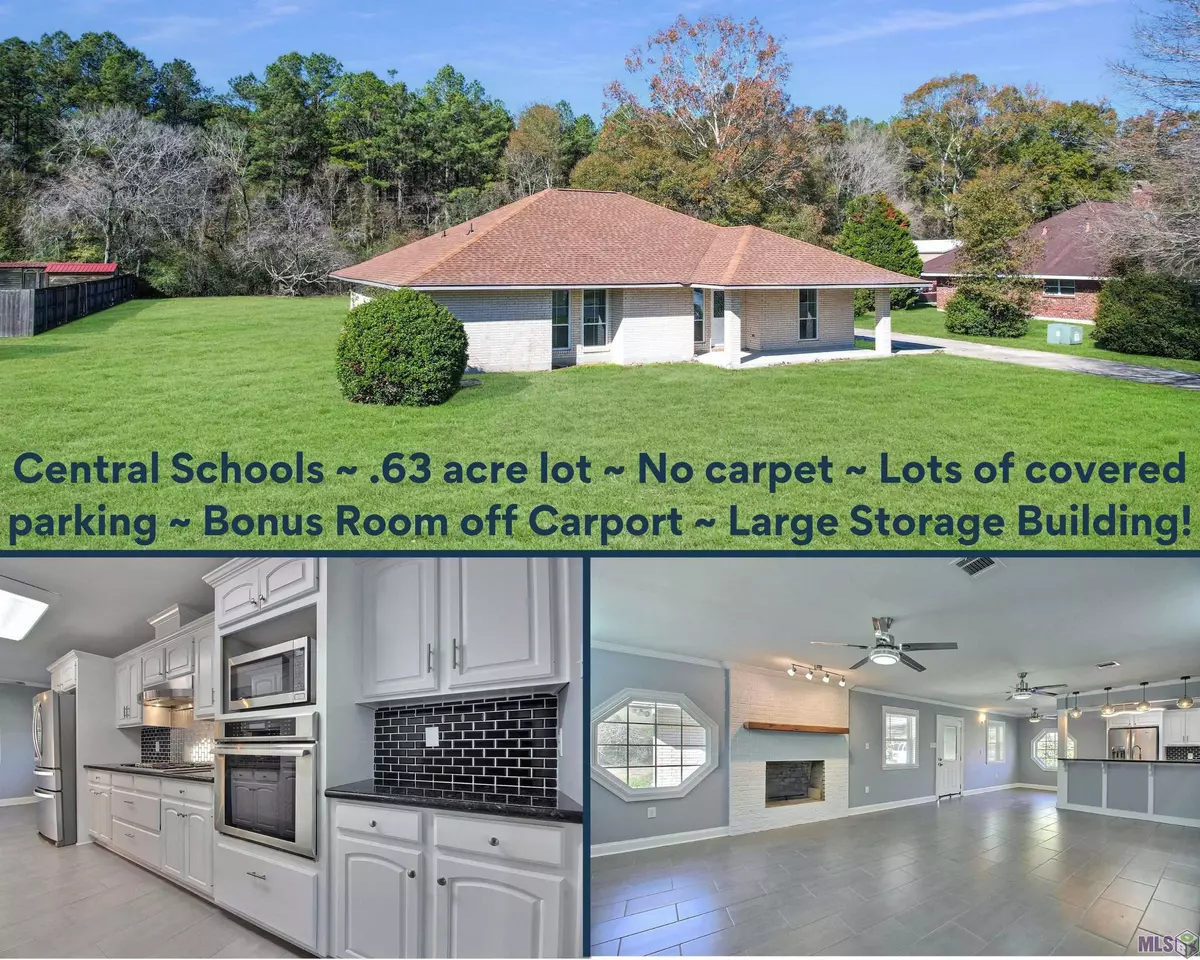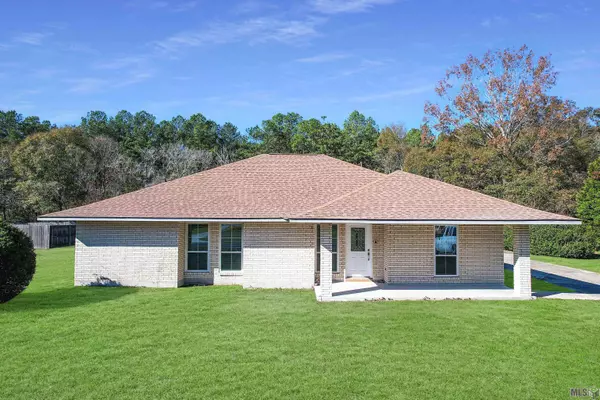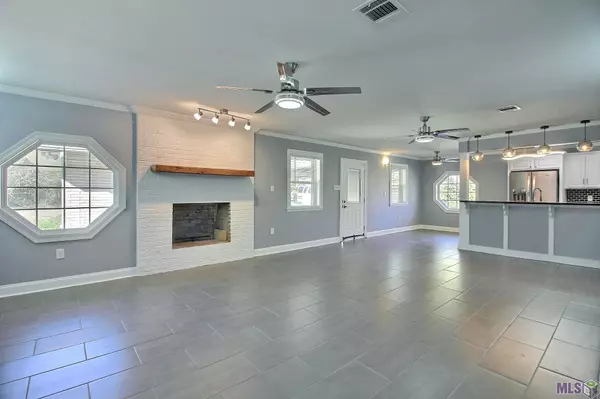$294,900
$294,900
For more information regarding the value of a property, please contact us for a free consultation.
9421 Sagefield Dr Baton Rouge, LA 70818
3 Beds
2 Baths
1,960 SqFt
Key Details
Sold Price $294,900
Property Type Single Family Home
Sub Type Detached Single Family
Listing Status Sold
Purchase Type For Sale
Square Footage 1,960 sqft
Price per Sqft $150
Subdivision Morgan Place
MLS Listing ID 2024000811
Sold Date 01/15/24
Style Traditional
Bedrooms 3
Full Baths 2
HOA Fees $2/ann
HOA Y/N true
Year Built 1977
Lot Size 0.630 Acres
Property Description
This home is in Central School District, on over half an acre lot with nearly 900 square feet of workshop building. A 3 bed/ 2 bath home with an open plan, plus a bonus area (264 sqft- not included in living area/ this is in addition to the 1960 living) off the carport with nice sized room and full bathroom/ perfect for someone who works from home, owns a small business, media/ game room, or needs a place for guests to stay overnight! When you pull up, notice not only the large lot but also the massive carport for all the parking, which could serve as additional entertaining space- think birthday parties, BBQ's, and crawfish boils! Step inside and notice there is so much new, fresh paint, tile flooring, granite countertops, lighting, you name it...it's probably new! The bedrooms are all great size and there's plenty of storage throughout! This home is move-in ready and worth a look for sure! Call today to book your own showing!
Location
State LA
County East Baton Rouge
Direction Joor Road to Morgan Meadow Ave, take first Right onto Sagefield, home will be on the right with a sign in the yard!
Rooms
Kitchen 160.2
Interior
Interior Features Attic Access, Crown Molding, Attic Storage
Heating Central
Cooling Central Air, Ceiling Fan(s)
Flooring Ceramic Tile
Fireplaces Type Gas Log, Wood Burning
Appliance Gas Cooktop, Dishwasher, Disposal, Microwave, Refrigerator, Oven, Separate Cooktop, Stainless Steel Appliance(s)
Laundry Electric Dryer Hookup, Washer Hookup, Inside
Exterior
Exterior Feature Lighting
Garage Spaces 4.0
Utilities Available Cable Connected
Roof Type Shingle
Private Pool false
Building
Story 1
Foundation Slab
Sewer Public Sewer
Water Public
Schools
Elementary Schools Central Community
Middle Schools Central Community
High Schools Central Community
Others
Acceptable Financing Cash, Conventional, FHA, FMHA/Rural Dev, VA Loan
Listing Terms Cash, Conventional, FHA, FMHA/Rural Dev, VA Loan
Special Listing Condition As Is
Read Less
Want to know what your home might be worth? Contact us for a FREE valuation!

Our team is ready to help you sell your home for the highest possible price ASAP
GET MORE INFORMATION





